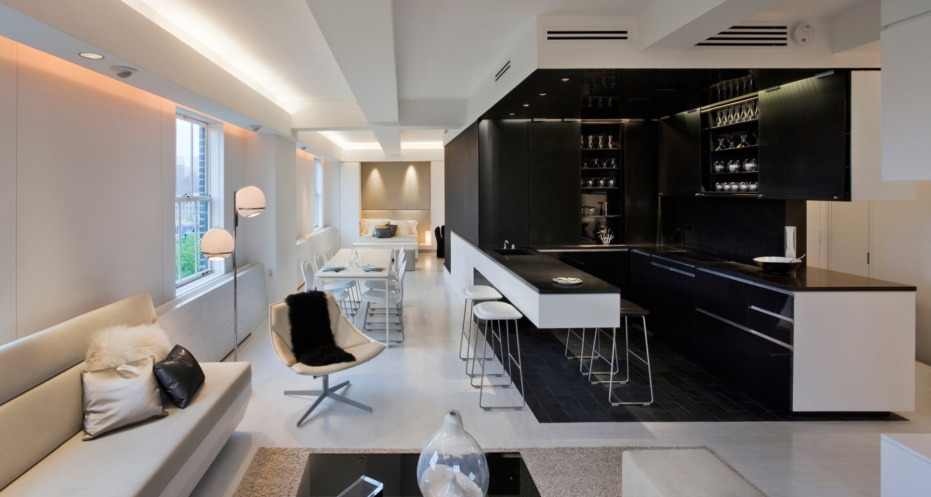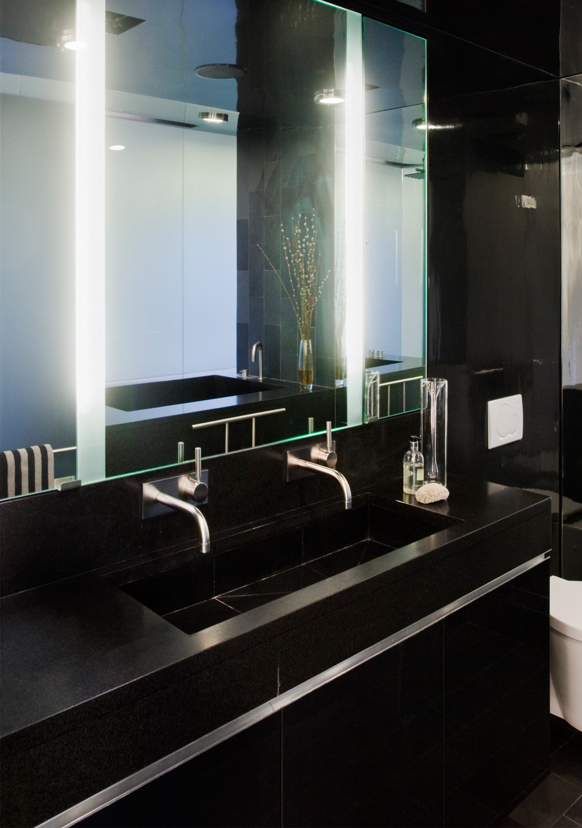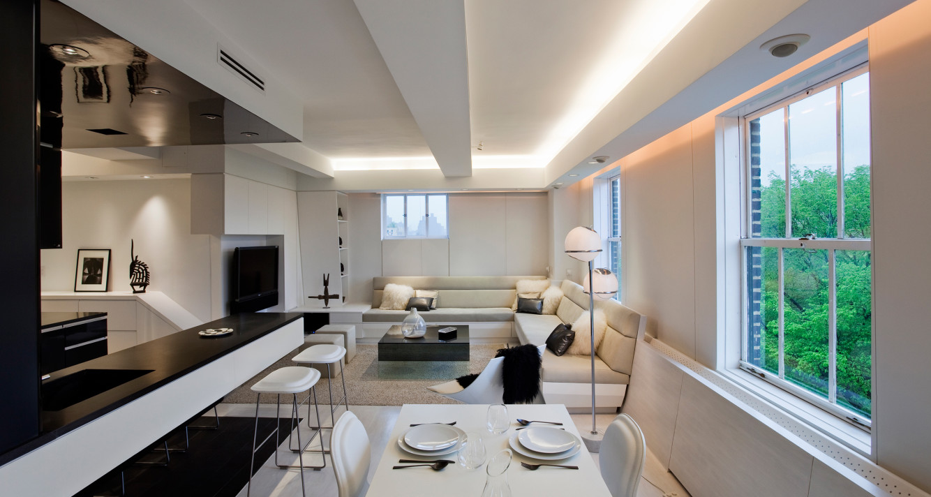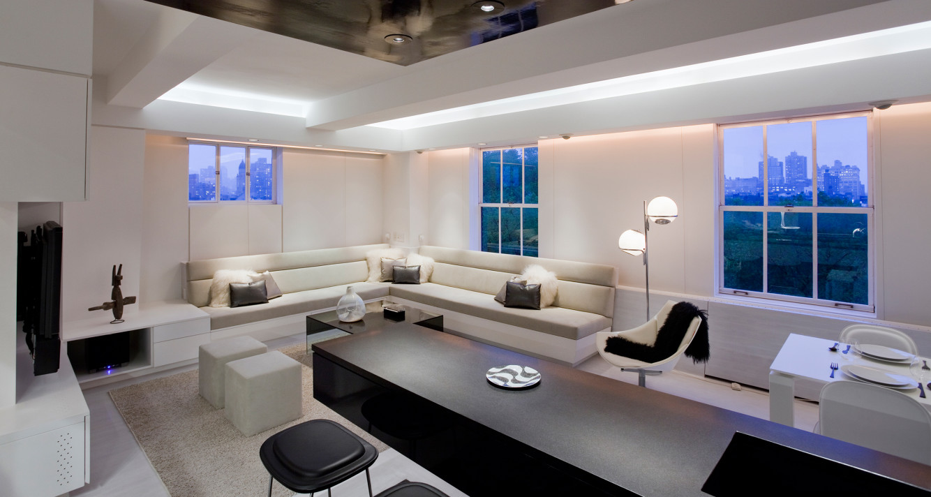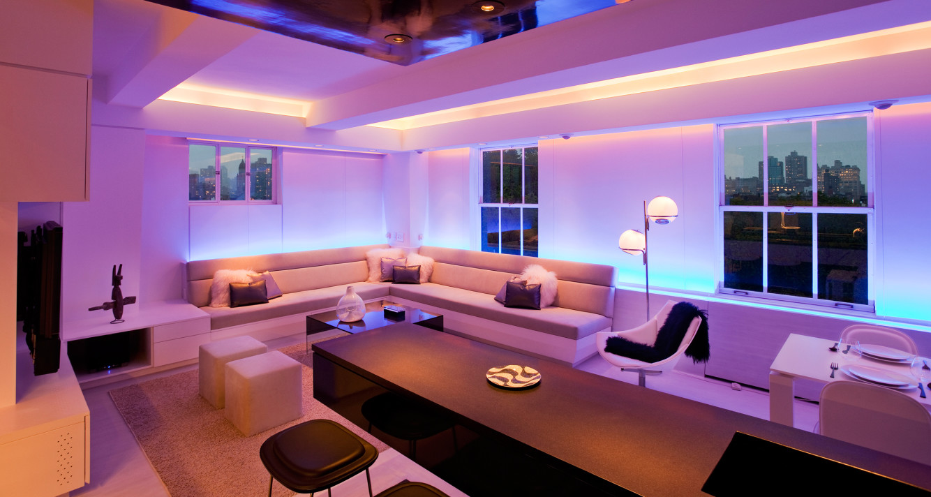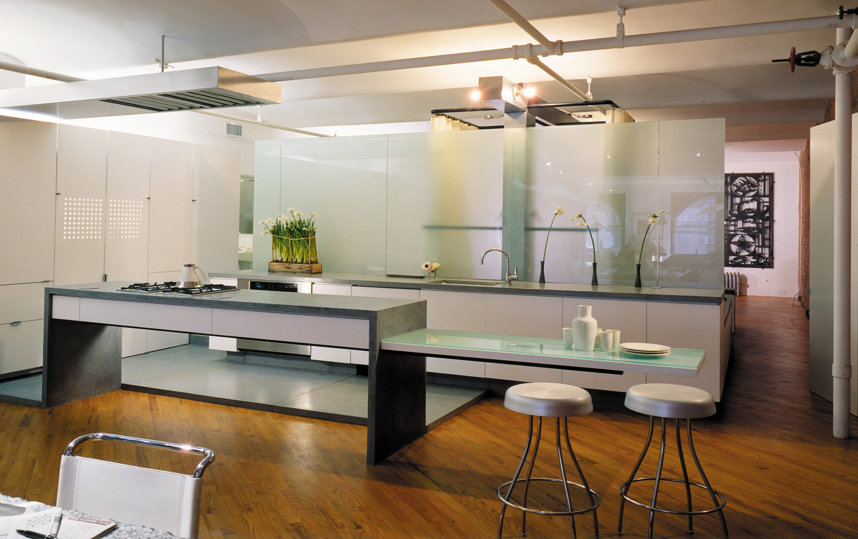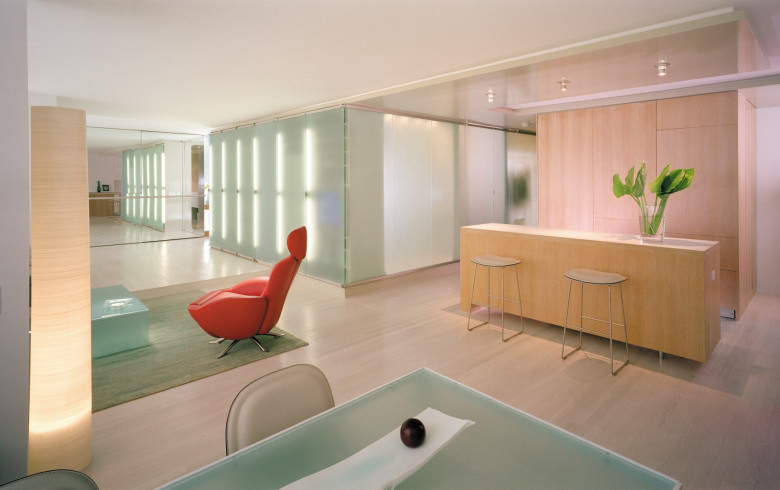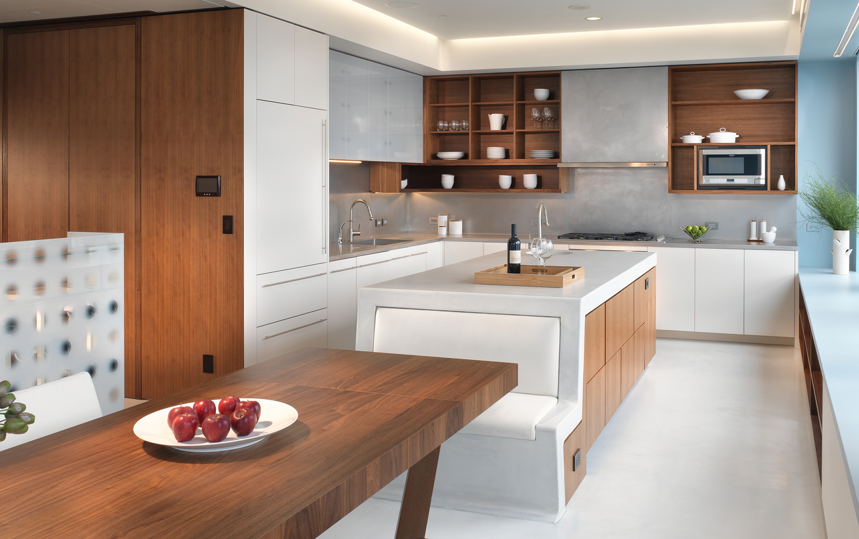Tompkins Square
This combination of two one-bedroom apartments in an East Village Coop overlooking Tompkins Square Park uses multi-purpose built-in furniture and mood lighting to create a flexible loft-like environment conducive to living, working and entertaining. Our scheme provides one linear volume zoned by activity: a built-in couch for lounging and watching media, a work surface for working and dining, and a bed/conversation pit.
A wet core consolidates the adjacent kitchen and master bathroom: the cantilevered kitchen island, clad in black granite, incorporates a shower and a soaking tub. A recessed frame inscribed in the apartment’s western wall visually links five existing double-hung windows. LED lighting illuminates this zone: by dematerializing the solid wall surfaces between the windows, the lighting demarcates a virtual ribbon window whose color can be calibrated in response to environmental and programmatic conditions both on the interior and exterior of the apartment.
| Location | New York, NY |
|---|---|
| Size | 900 SF |
| Year | 2009 |
| Photos | Peter Aaron / ESTO |
