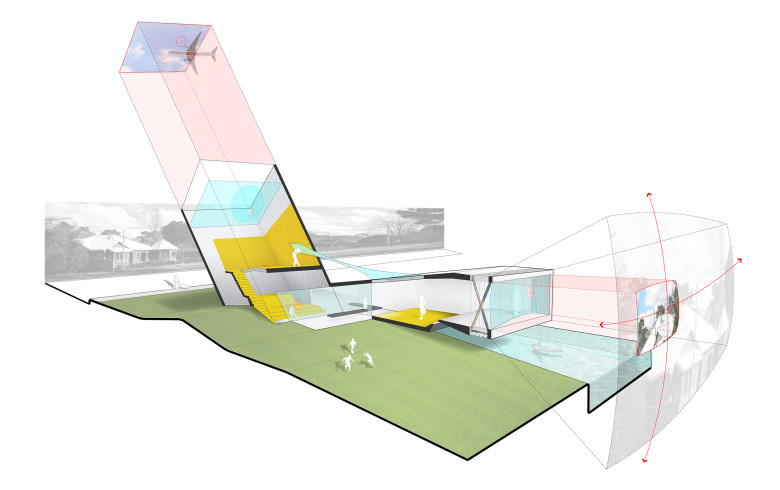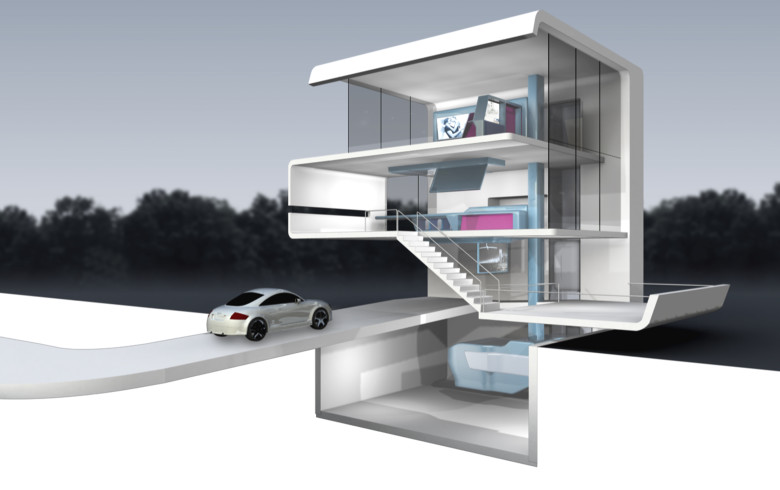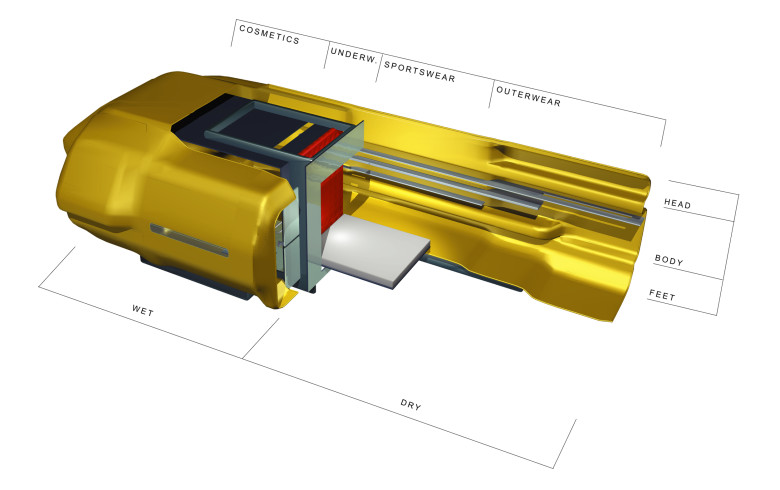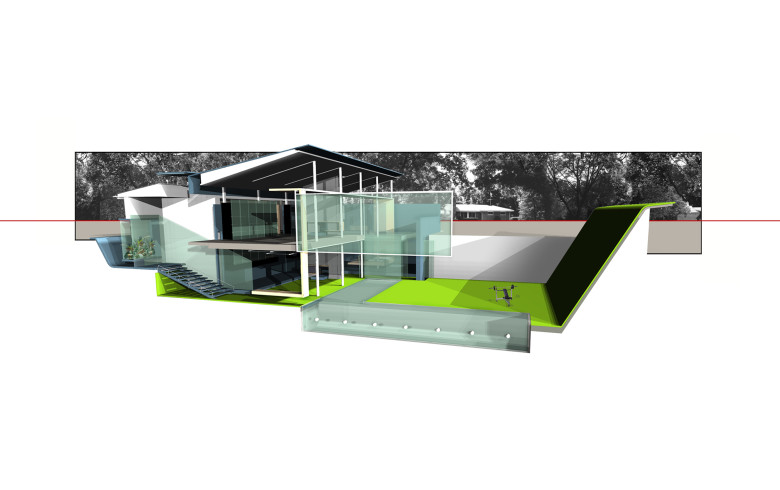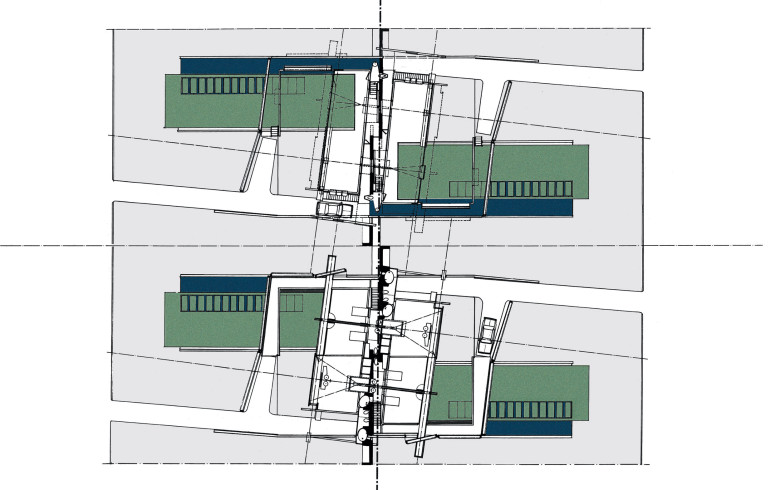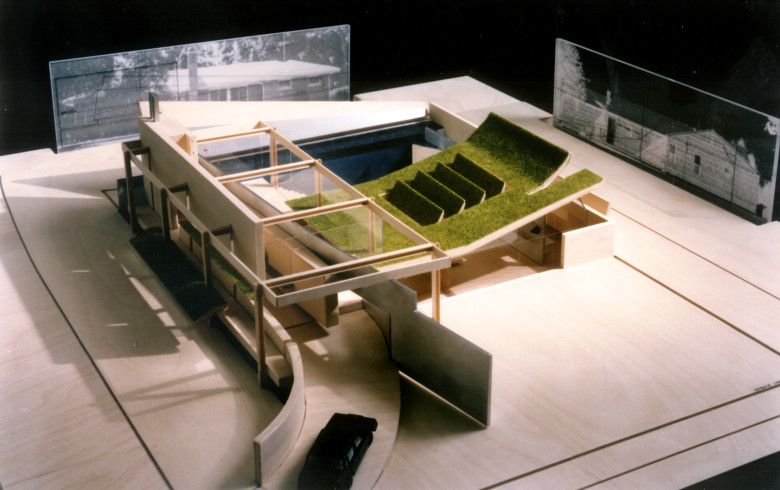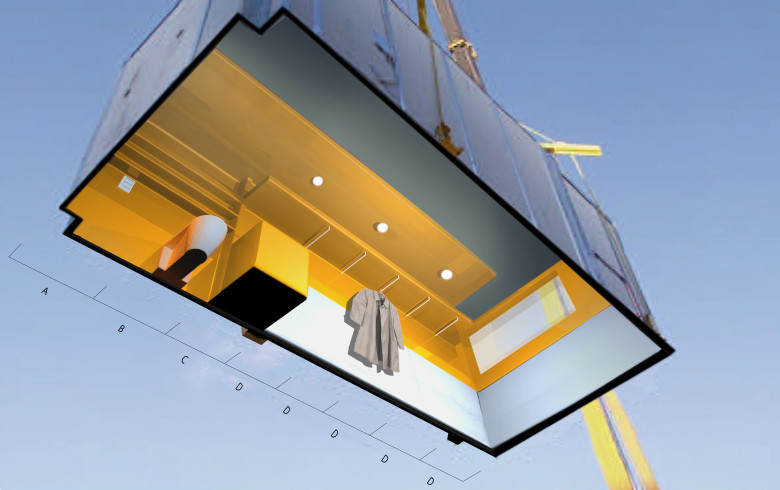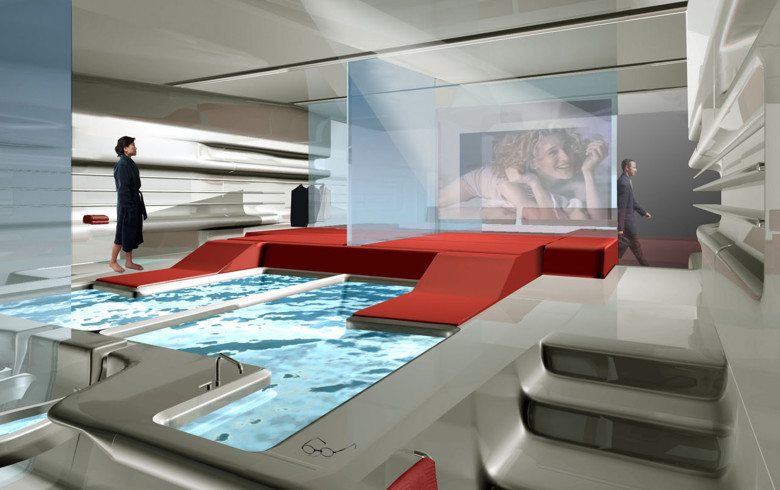Living and Working

Today, homes provide shelter not only for nuclear families but also for singles, LBGT couples, and roommates. At the same time information technologies have decentralized the workplace and ushered in new economies that have made working at home a viable option. While we pay lip service to each of these social and technological issues separately, we tend to forget that they are interrelated and mutually reinforcing cultural developments with significant architectural ramifications. In short, homes have become multi-identity, multi-task environments. Over the course of a single day, not only are men and women alike called on to assume a variety of domestic and professional roles — as partners, parents, and wage-earners–they are often required to do so in the same domestic space.
As the boundaries between sex and gender, living and working, and public and private space become more porous, homes can no longer afford to function as single-family, single-purpose environments built based on the outmoded notion of the gendered division of labor and Puritanical ideas about propriety. Instead, dwellings have become miniature worlds that although limited in scale, are hooked into vast global networks. The relationship between human identity and spatial identity is reciprocal: each presupposes the other. If who we are is defined by human actions performed in space, then we increasingly require homes as flexible as our identities. We must close the gap between layout and lifestyle.
Devising domestic environments that promote fluid domestic identities also depends on jettisoning the false distinction between three practices, architecture interiors and landscape, fields that have been professionally segregated because of deep-seated anxieties about gender and sexuality. Collapsing hard and fast distinctions between building scale and human scale, stable shell and freestanding furniture, interior and exterior, natural and synthetic, all three disciplines must be understood as continuous practices. Merging materials and techniques borrowed from each discipline, designers must learn to integrate the ergonomic pliable surfaces favored by decorators, the organic materials associated with landscape designers with the rigid materials employed by architects. No matter if they are malleable or rigid, found on the inside or the outside, the cladding that sheathes the horizontal and vertical surfaces of buildings and landscapes works like the clothing that covers our bodies; both coded surfaces enable us to articulate the various identities that we assume each day. Bringing together the best of both worlds, designers must invent a hybrid formal language that, cutting across scale, allows a diverse range of human activities to transpire in coterminous spaces.
Giving up deep-seated preconceptions about privacy, propriety, and the body, Ergo-tectonics views the home as an integrated network of overlapping surfaces and connected infrastructures. Durable waterproof multi-task work counters suitable for working, for preparing meals, and for casual dining. Resilient upholstered elements that sponsor lounging, entertaining, exercising, and sleeping. Storage units designed to accommodate everything from canned goods to clothing. Wet areas that cater to all of the intimate needs of the biological body—cooking, eating, washing, dressing—without pandering to traditional notions of decency. “Smart” walls and counters fully outfitted with integrated digital and electronic devices. Finding a common ground between the rival worlds of architecture and decoration, Ergotectonics promises ambiguous yet highly articulate domestic landscapes that will allow each of us to perform our daily rituals in flexible environments responsive to our fluid domestic lives.
