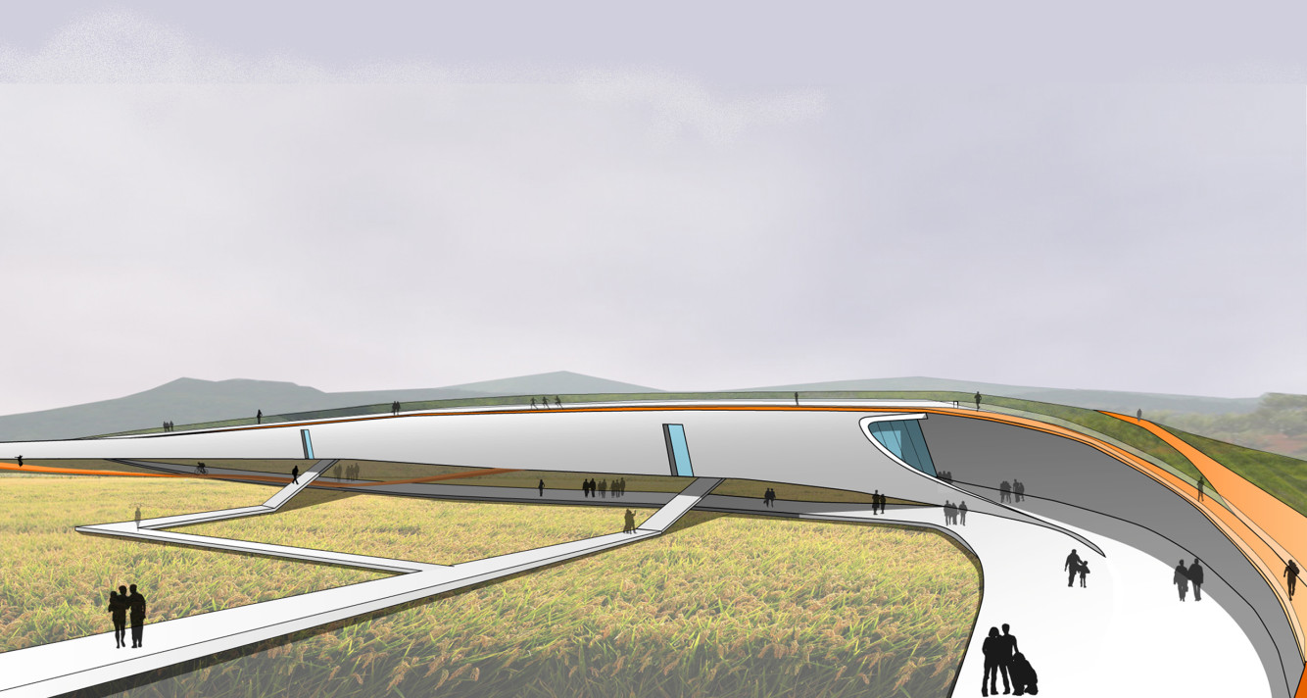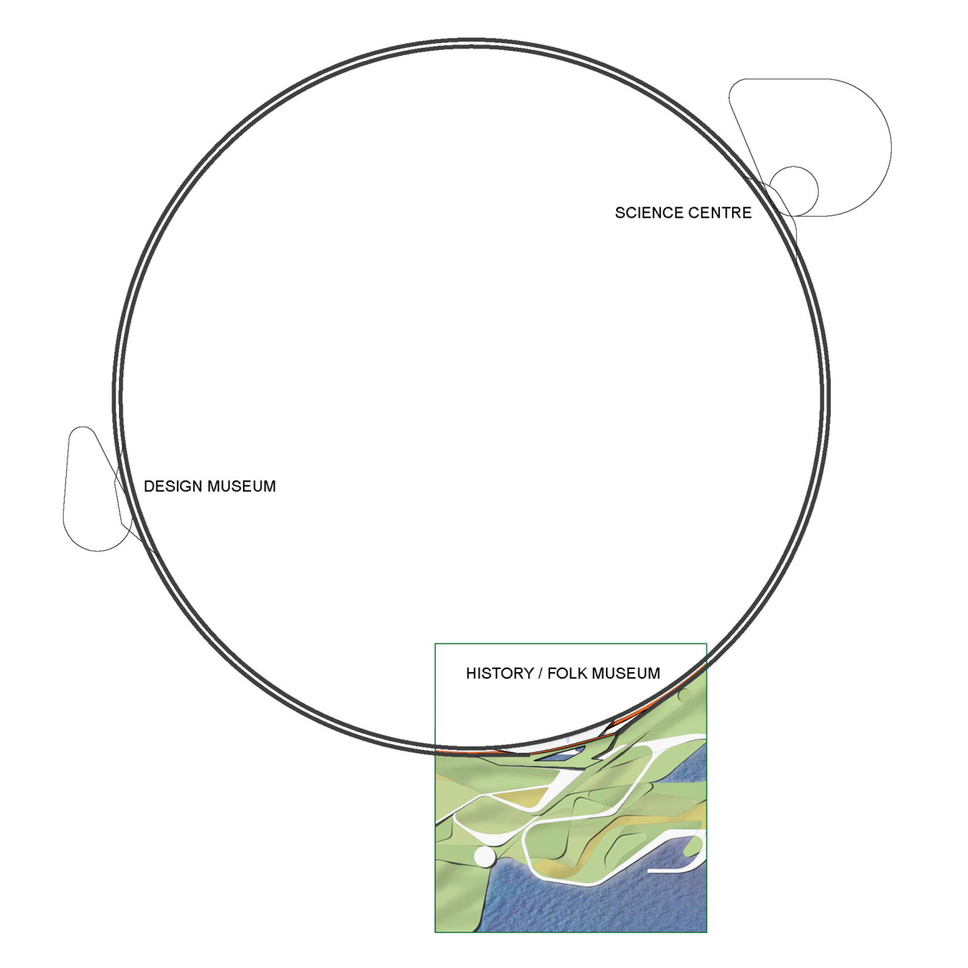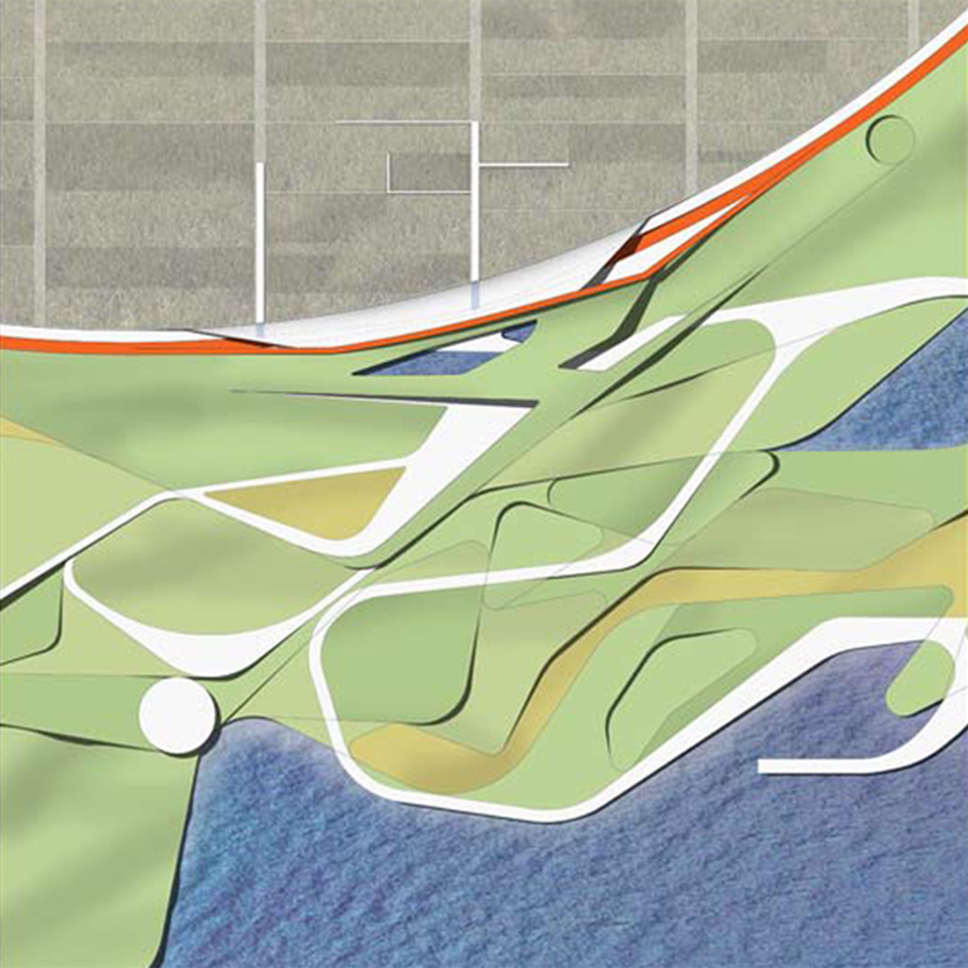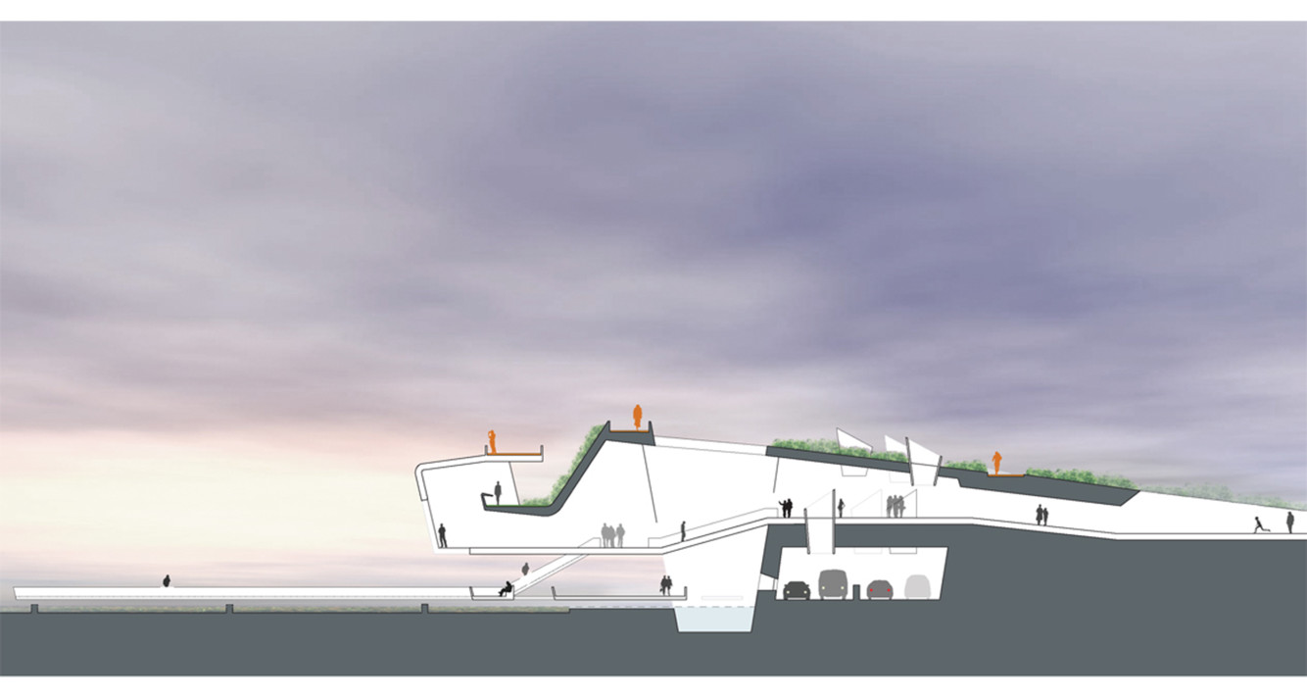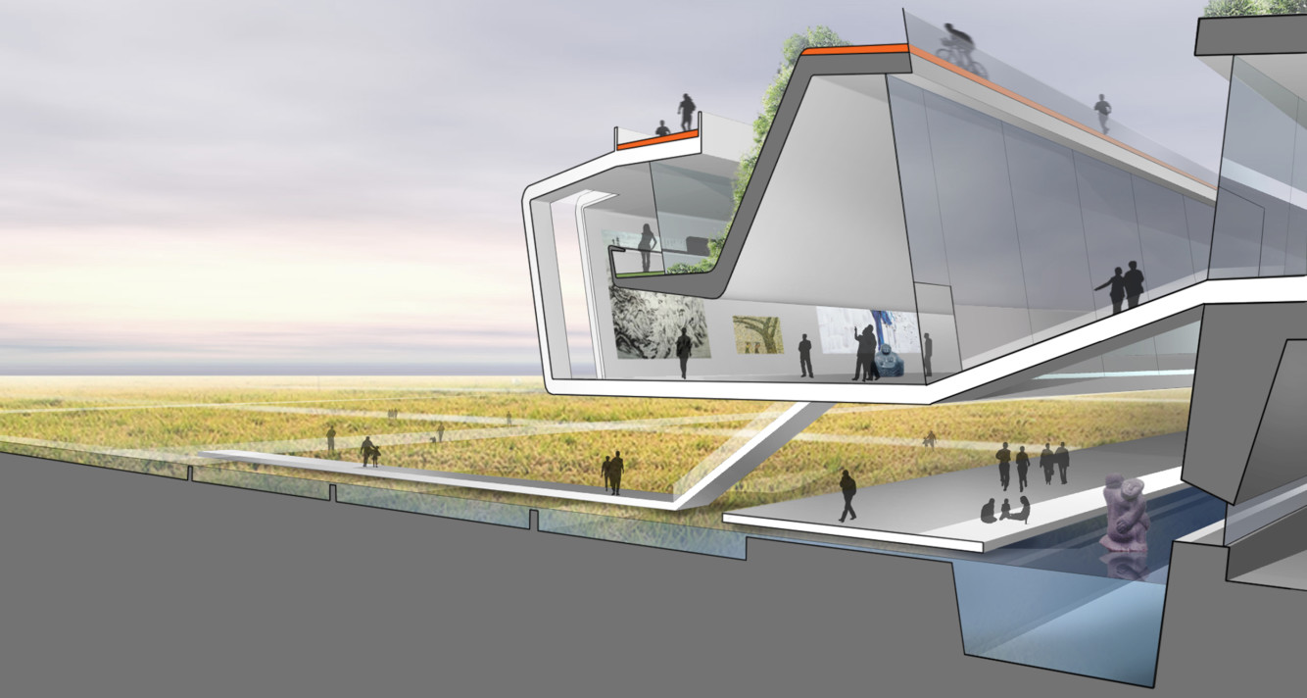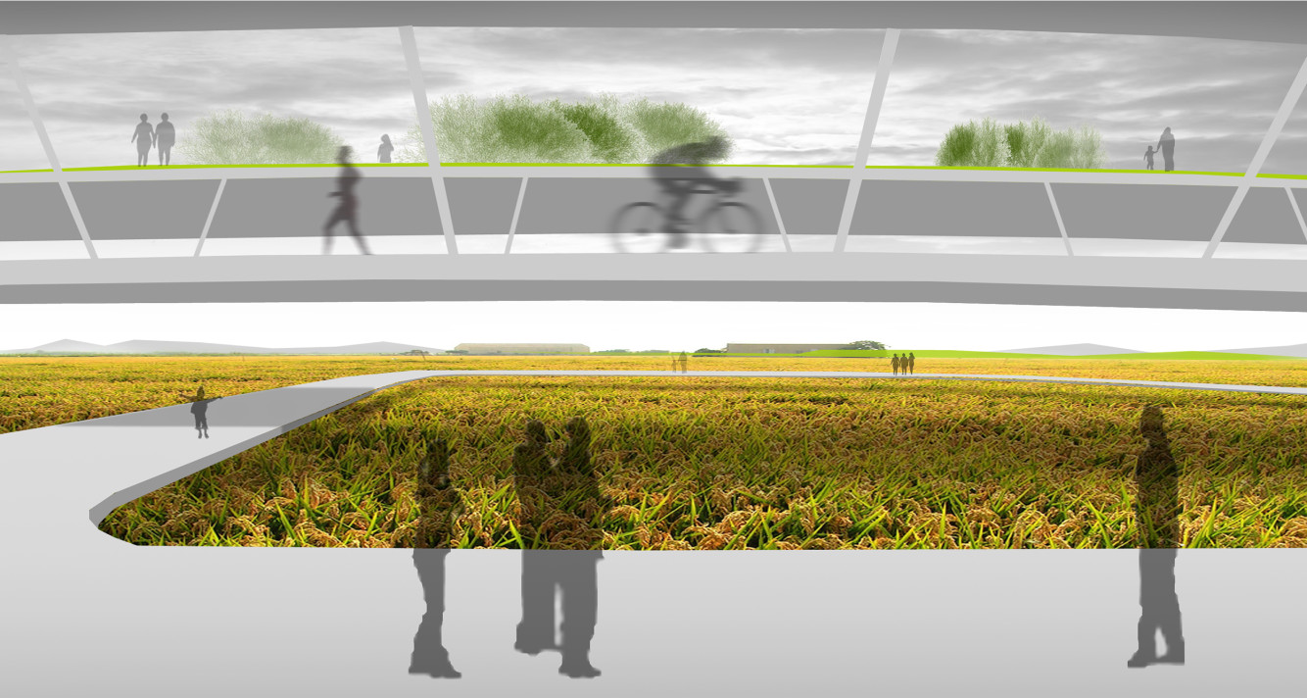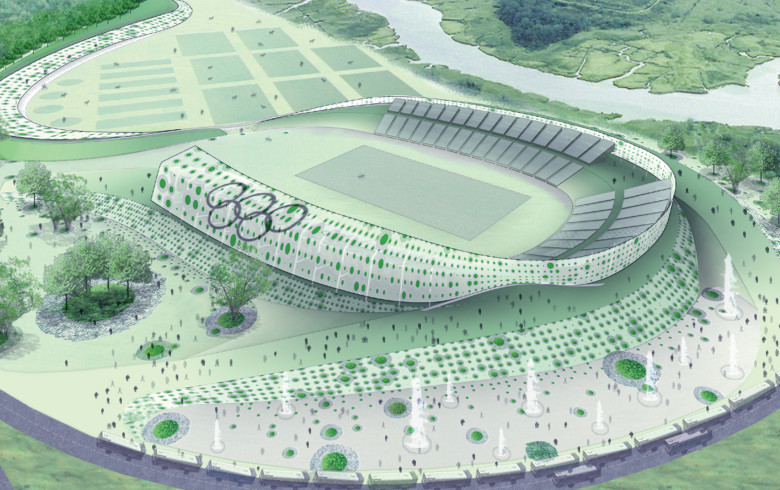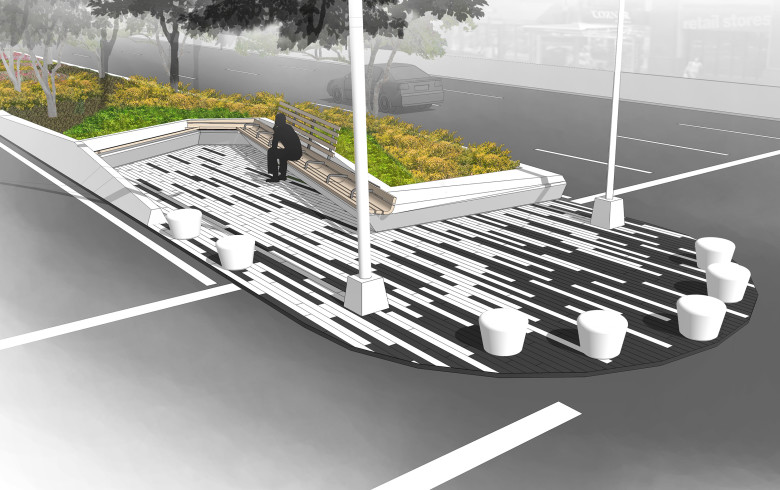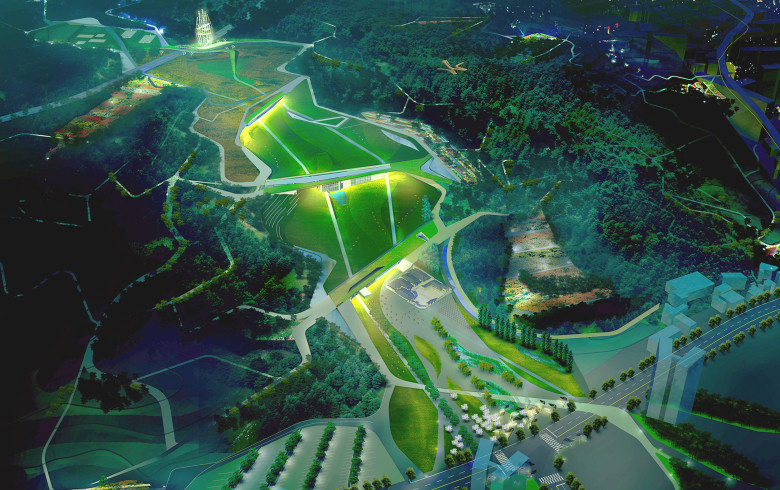Korea Li Ring
This second-stage competition entry for MACOS Park distributes people and buildings around an enormous ring of public circulation that frames preserved ancient rice fields. Three porous museum buildings located along the circumference of the ring dismantle institutional boundaries by stitching themselves itself into the cultural and physical fabric of the park, bridging the gap between building and landscape, art and everyday life.
At the entrance to each museum, the concentric lanes of fast and slow circulation (walking, jogging and bicycle paths) diverge and selectively penetrate the building. The pedestrian trail splits in two: one path descends into a covered overlook that affords views of the rice fields while the other travels inside the building, defining a visitor circulation path through the galleries. Glass monitors filter natural light into the exhibition spaces while also allowing museum visitors to exchange glances with joggers and bicyclists traveling at a faster clip outside.
| Location | Seoul, Korea |
|---|---|
| Size | Undisclosed |
| Year | 2007 |
| Landscape Architect | Balmori Associates |
