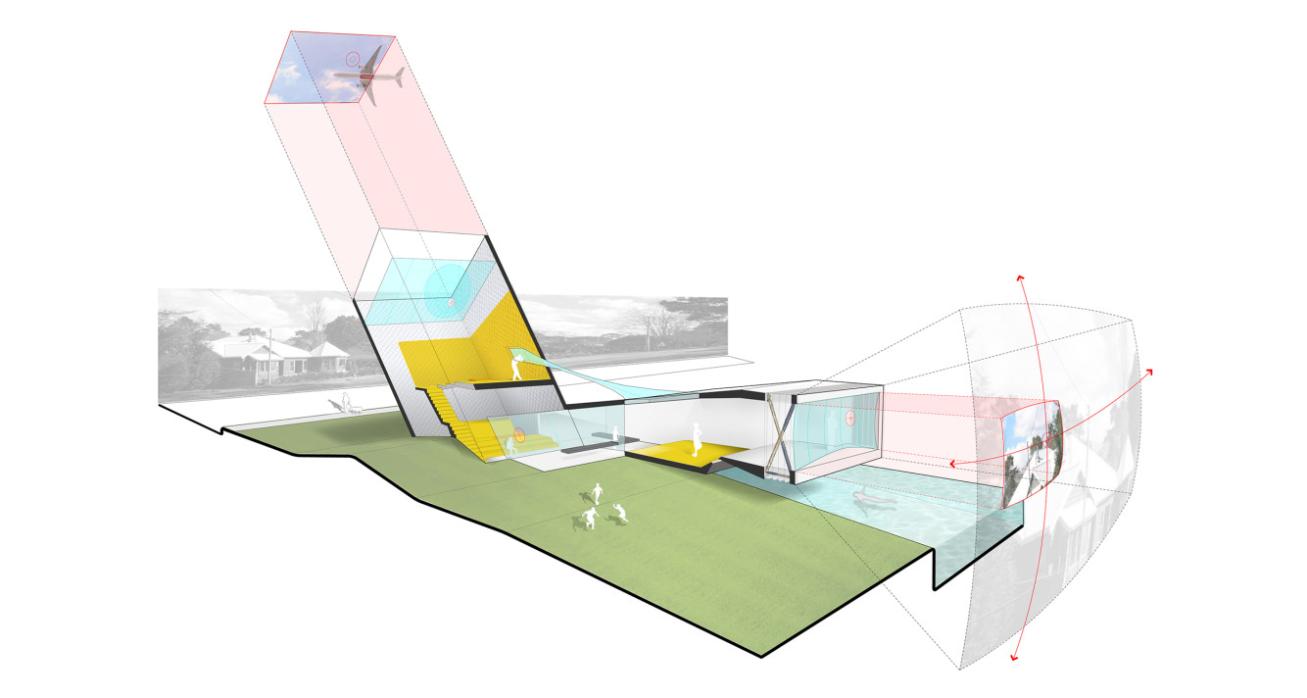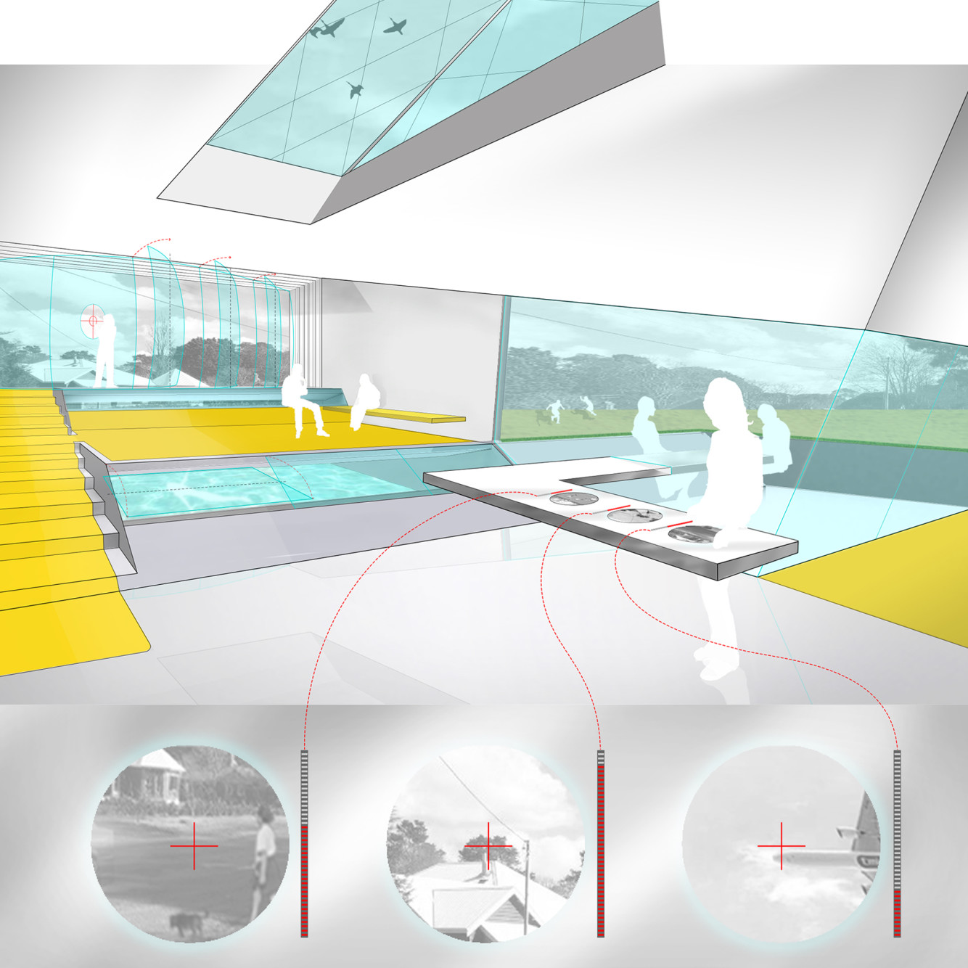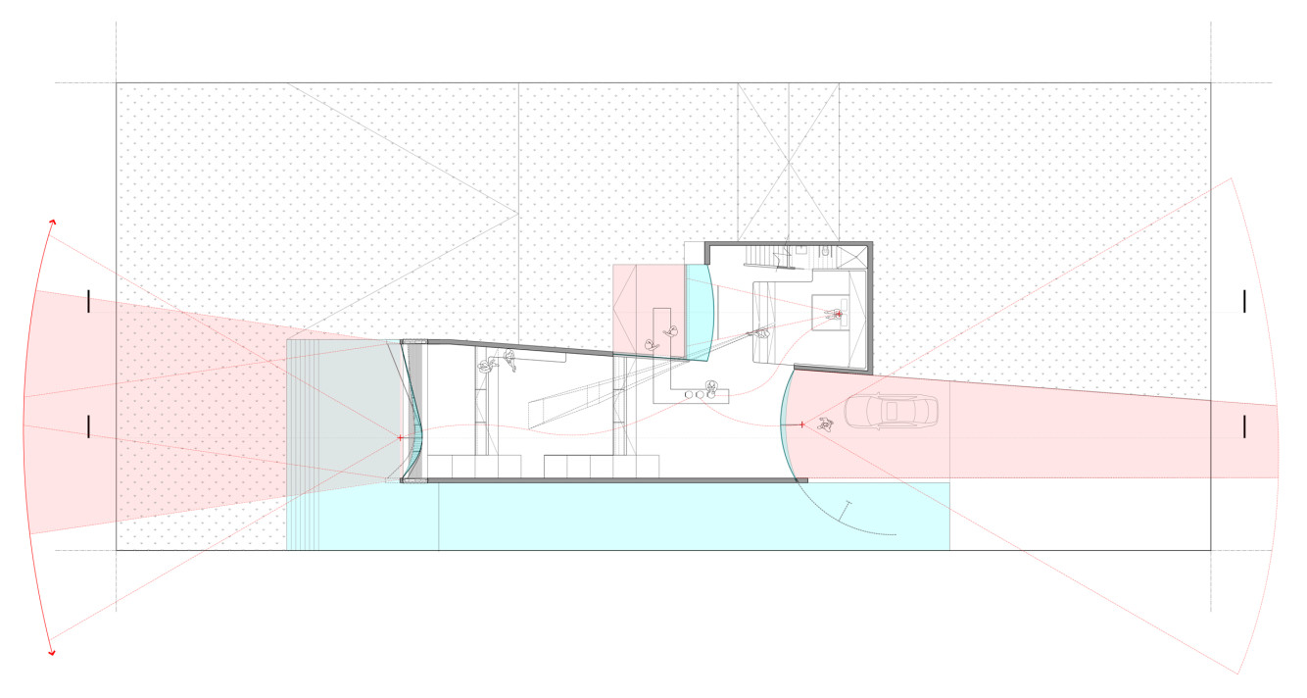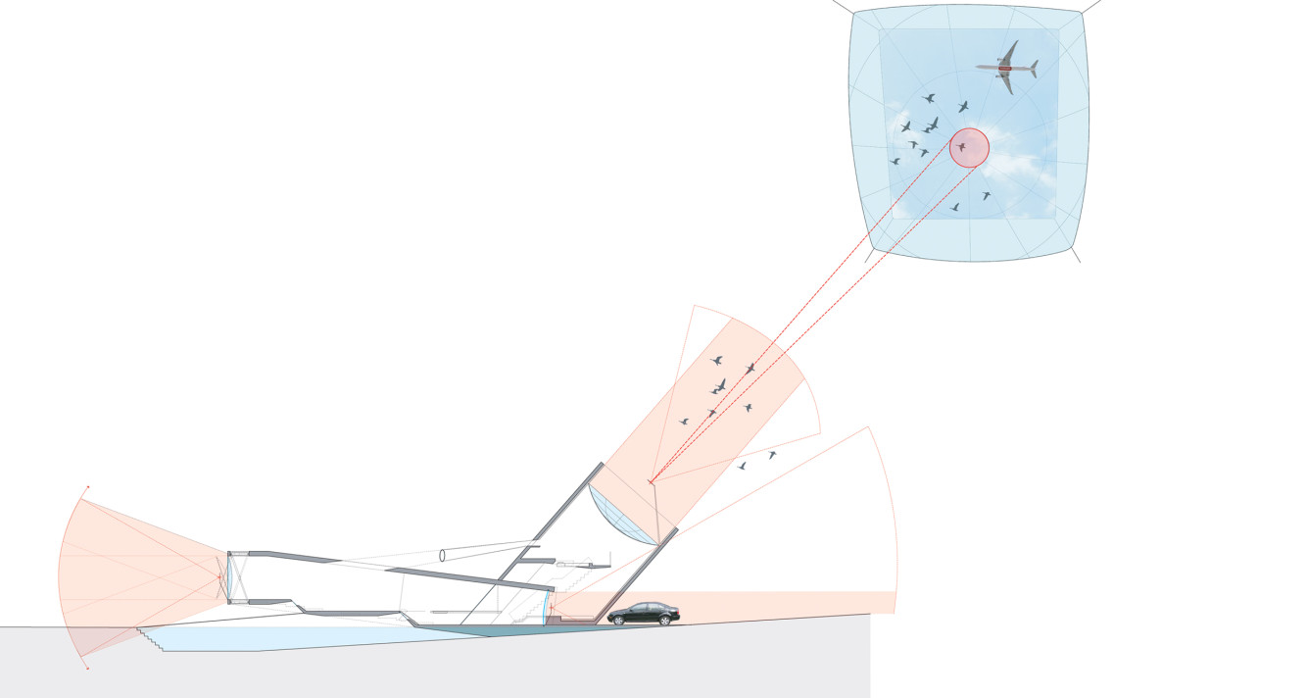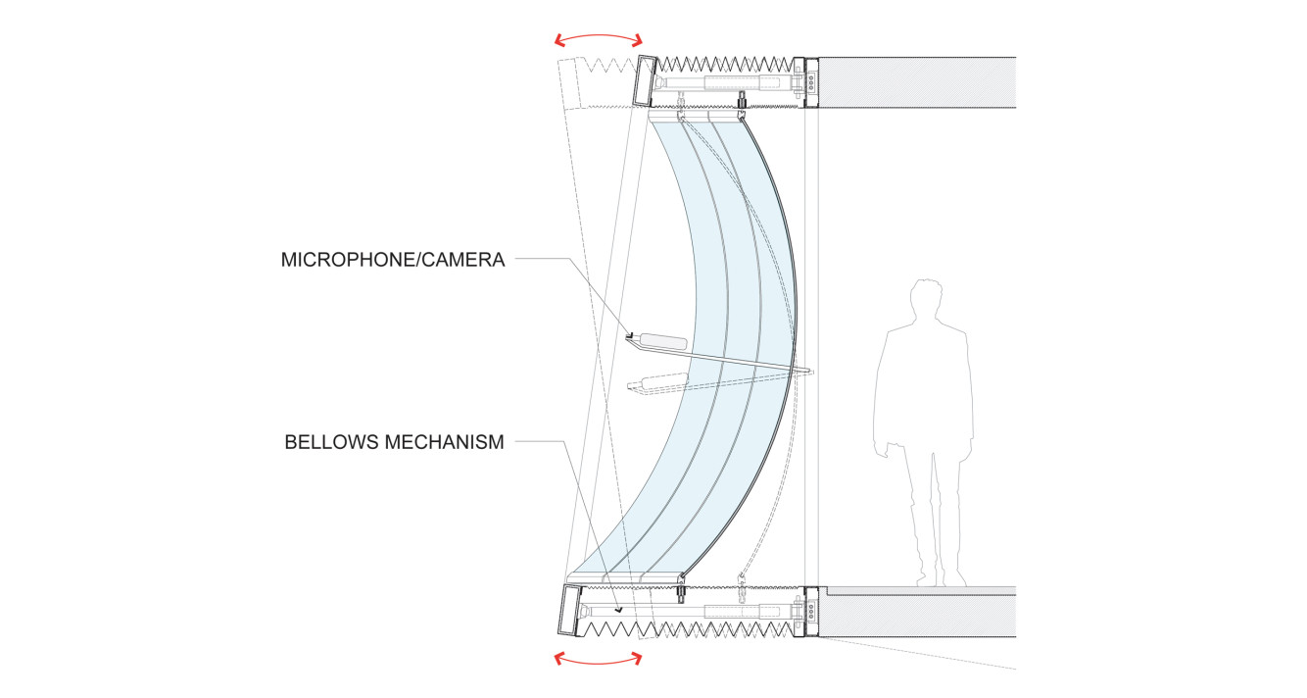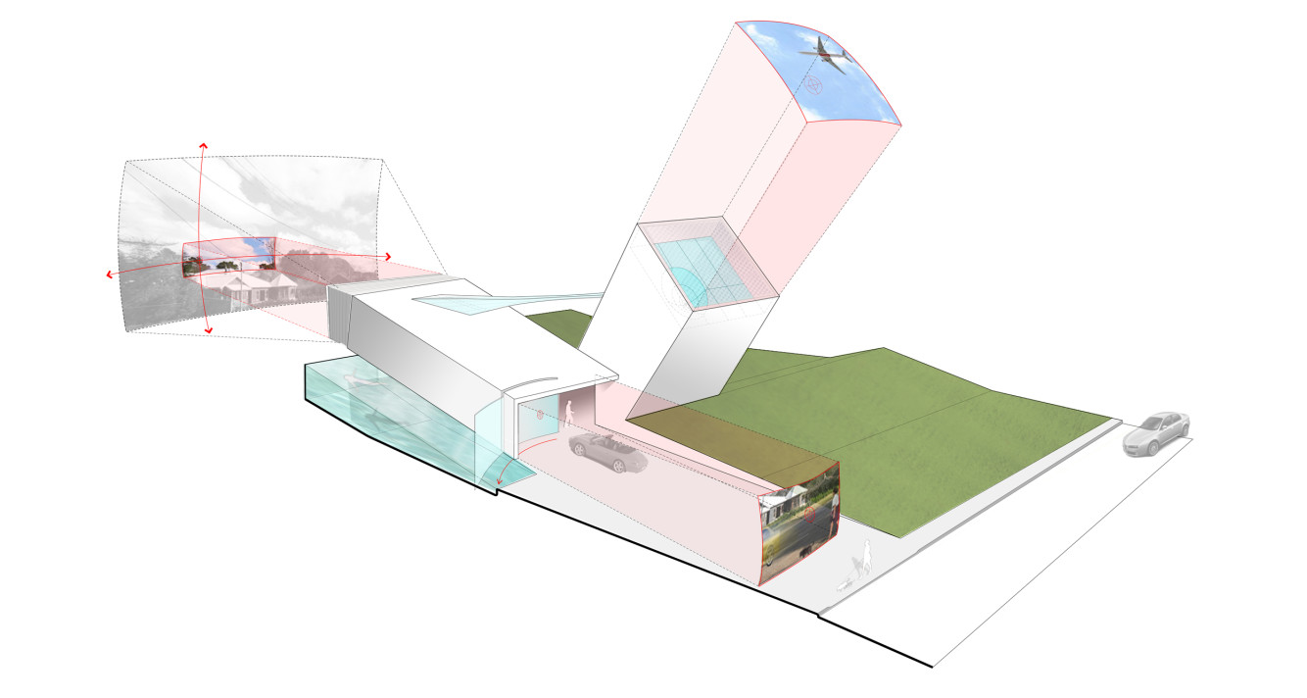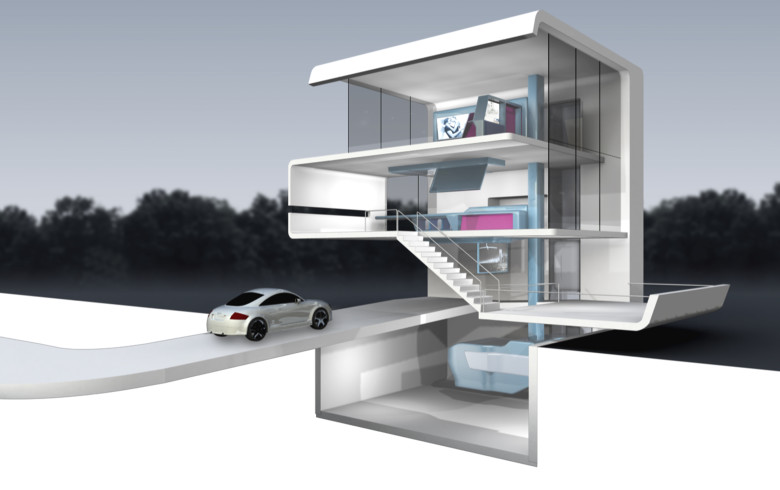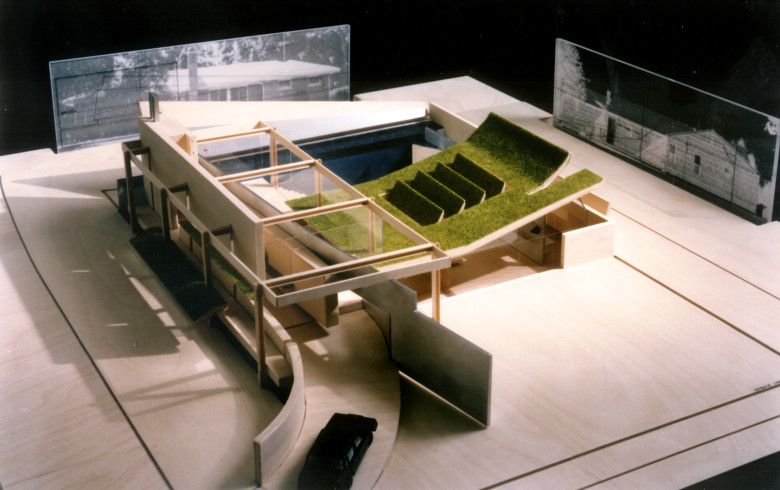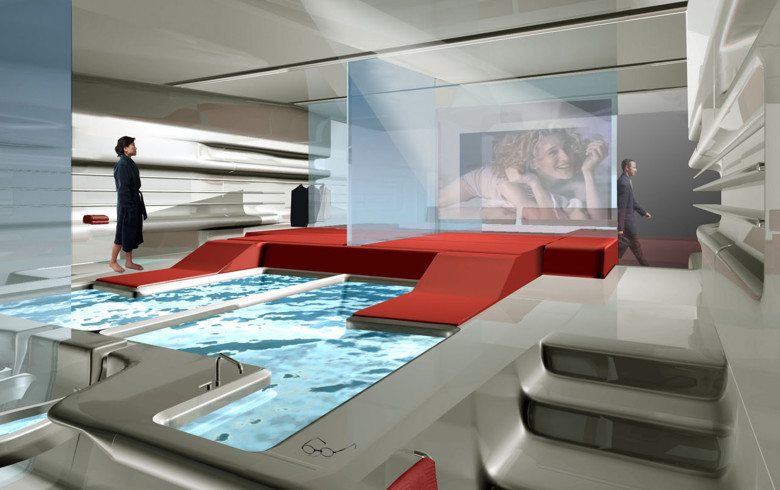Mix House
“Mix House” expands the modernist notion of visual transparency afforded by the ubiquitous picture window to include aural transparency as well. Situated on a generic suburban plot, the dwelling is composed of two sound-gathering volumes outfitted with three audiovisual windows. The curved profile of each of these sonic windows is composed of two elements: a louvered glass window wall that regulates the sound of the air-borne ambient environment, and a parabolic dish that electronically targets domestic sounds and transmits them to an interior audio system controlled from the kitchen island. From this sound command center of the house, occupants are free to design original domestic soundscapes by mixing media sponsored sounds with the ambient noises of the neighborhood.
The living/dining wing, oriented horizontally on the site, frames the driveway at one end and the rear yard at the other, while the den/bedroom wing is oriented vertically to capture audio-visual views of the sky. In the living area, the sonic picture window aimed at the backyard swivels like a camera to extend its range of motion. At the entry, the front window wall doubles as a sliding glass door that allows the occupant to hear the sounds of the streetscape. Located above the bed, the skylight captures sky-borne sounds, as well as signals transmitted through TV and Internet connections.
| Location | N/A |
|---|---|
| Size | N/A |
| Year | 2006 |
