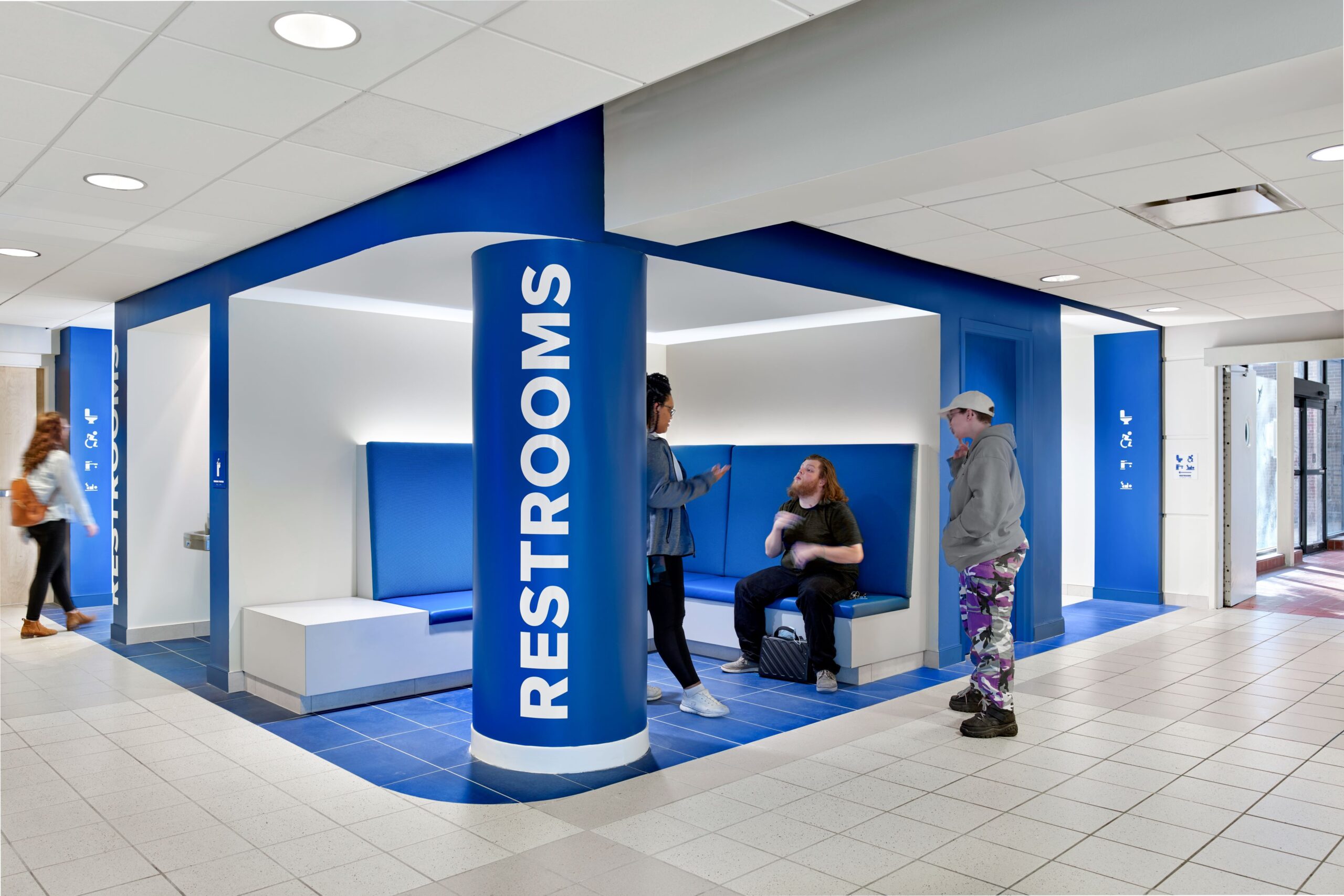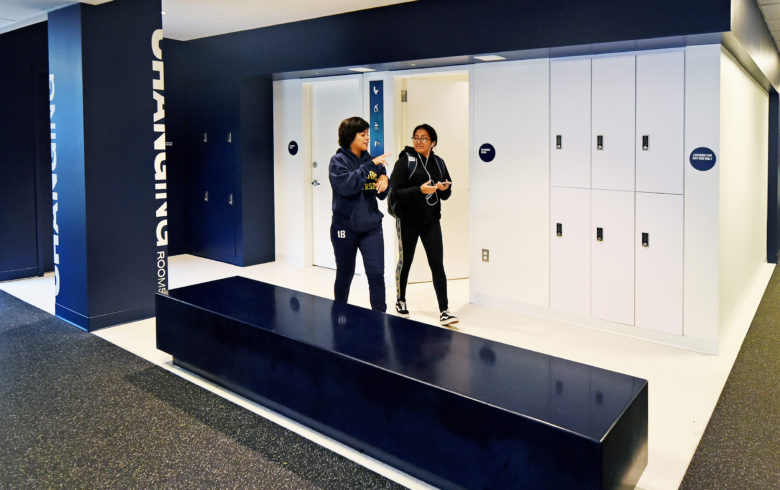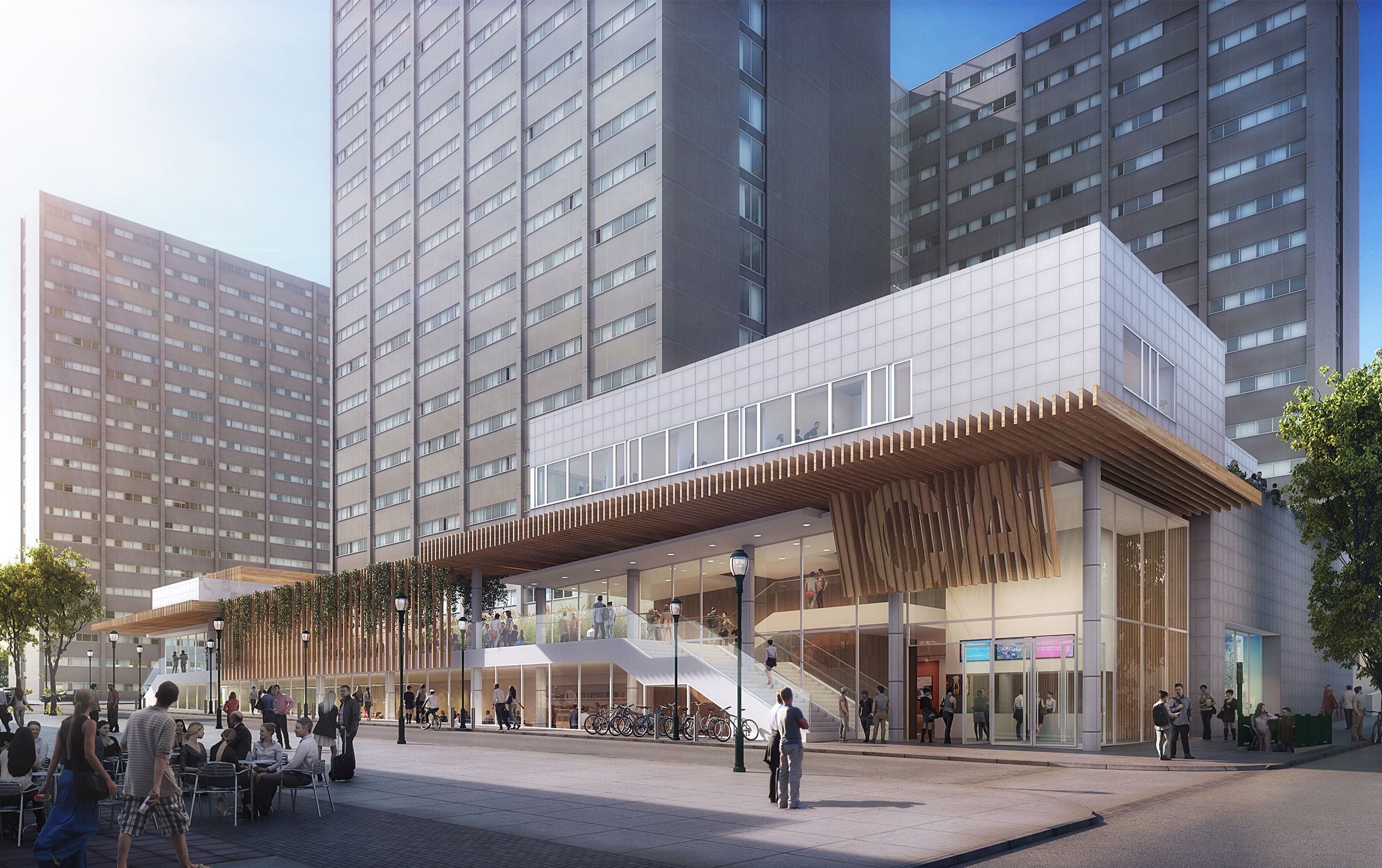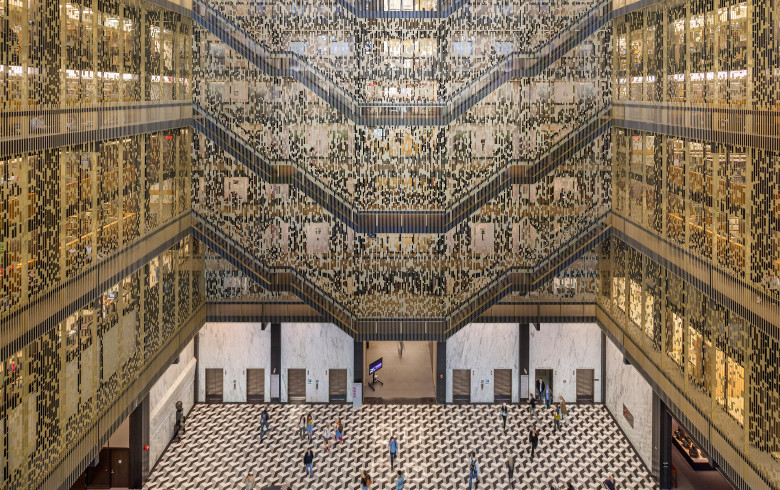Profile
Who We Are
JSA/MIXdesign is an inclusive design studio dedicated to considering the needs of a broad segment of the population that the discipline of architecture has traditionally overlooked: people of different ages, genders, races and abilities that fall out of the cultural mainstream. We collaborate with institutional clients to develop design recommendations, prototypes and guidelines geared to making public spaces and everyday building types including restrooms, university campuses, and art museums foster a sense of safety, accessibility and belonging for all.
Studio Organization
JSA/MIXdesign is composed of two overlapping branches: JSA, established in 1989, a full-service architecture studio with a portfolio of award-winning institutional and residential projects, and MIXdesign, an Inclusive Design think tank and consultancy dedicated to looking at the spatial consequences of DEIA.
Staff from the two branches of our office possess complementary skills that allow them to collaborate on all stages of a typical architectural project. Members of MIXdesign, drawing from their in-depth understanding of the needs of marginalized communities, lead Pre-Design/Programming services by working with clients to conduct existing conditions assessments and facilitate participatory design surveys, interviews, focus groups, and co-design workshops whose outcome is a Report that identifies project objectives, principles, and design recommendations. From Schematics through Construction Administration, members of JSA apply their architectural and visualization skills, working with Project Teams to translate Report findings into innovative designs that foster accessibility, health and belonging while meeting budgets and schedules.
JSA/MIXdesign is licensed to practice architecture in NY, NJ, CT, and PA, is a minority-owned architectural studio certified by the NGLCC as an LGBT Business Enterprise.
Recognition
We disseminate our cross-disciplinary research through books (STUD: Architectures of Masculinity, Joel Sanders Writings and Projects, and Groundwork: Between Landscape and Architecture) and essays (Notes from the Museum Bench, Curtain Wars, Inside Freud’s Office, and The Future of Cross Disciplinary Practice) that explore how architecture, interiors, and landscape shape the way diverse human bodies interact in public and private space.
Over the years we have published texts in a variety of formats intended to reach different audiences, ranging from the academy to the general public. Our projects regularly appear in design publications including Architectural Record, Interior Design, Architectural Digest and PINUP, as well as in the popular press, including New York Magazine, the New York Times, Scientific American and the Atlantic.
Our projects have been featured in international exhibitions including “Designing Peace” at the Cooper Hewitt Smithsonian Design Museum, “Your Restroom is a Battleground” at the Venice Biennale, “Open House Intelligent Living By Design” at the Vitra Design Museum, “XIV Biennial de Quito”, and “Un-Private House” at MoMA. Our work belongs to the permanent collections of MoMA, SFMoMA, Art Institute of Chicago, Carnegie Museum of Art, and Yale University Archives.
Our work has received numerous awards, including six New York Chapter AIA Design Awards, three New York State AIA Design Awards, three Interior Design Best of Year Awards, and two ALA / IIDA Library Interior Design Awards.
We share our research, raise awareness, and advocate for Inclusive Design by giving lectures and participating in conferences, at international institutions like Yale University, Carnegie Mellon University, Norway’s National Museum of Art, the UIA World Congress of Architects, the Oslo Architecture Triennale, and the ESO Interior Design & Architecture Conference.
Mission + Principles
Unlike most accessibility standards in the USA that tend to focus on people with physical disabilities alone, we consider the intersecting needs of a broader spectrum of the population based on the conviction that human experience is constituted by a variety of intersecting factors. For this reason, we consider the relationship between disability (people with physical, sensory, intellectual, and developmental disabilities), neurodiversity, gender (women, trans, non-binary folk) and culture (spatial requirements associated with race and religion.)
We offer an alternative to the “separate but equal” approach characteristic of most accessibility standards which tend to provide separate accommodations, like accessible entrances and ramps, that isolate and as a consequence stigmatize people who are different than the norm. Instead, our objective is to create spaces that allow the maximum number of people—individuals, friends, families, and caregivers—to share the public spaces that shape our daily lives while also providing options for people who have unique functional, religious, or privacy needs. Hence, our name MIXdesign.
Designing through the lens of diversity, equity, and inclusion can be a catalyst for creativity. We draw inspiration from people with different physical, sensory, and social abilities as well as people from different racial, ethnic, and religious communities who engage with the built environment using different faculties, senses, and customs that we all can learn from. Bringing the perspectives of those typically consigned to the margins to the center of the design process allows us to work with clients to generate innovative design ideas that enhance everyone’s experience of public space.



