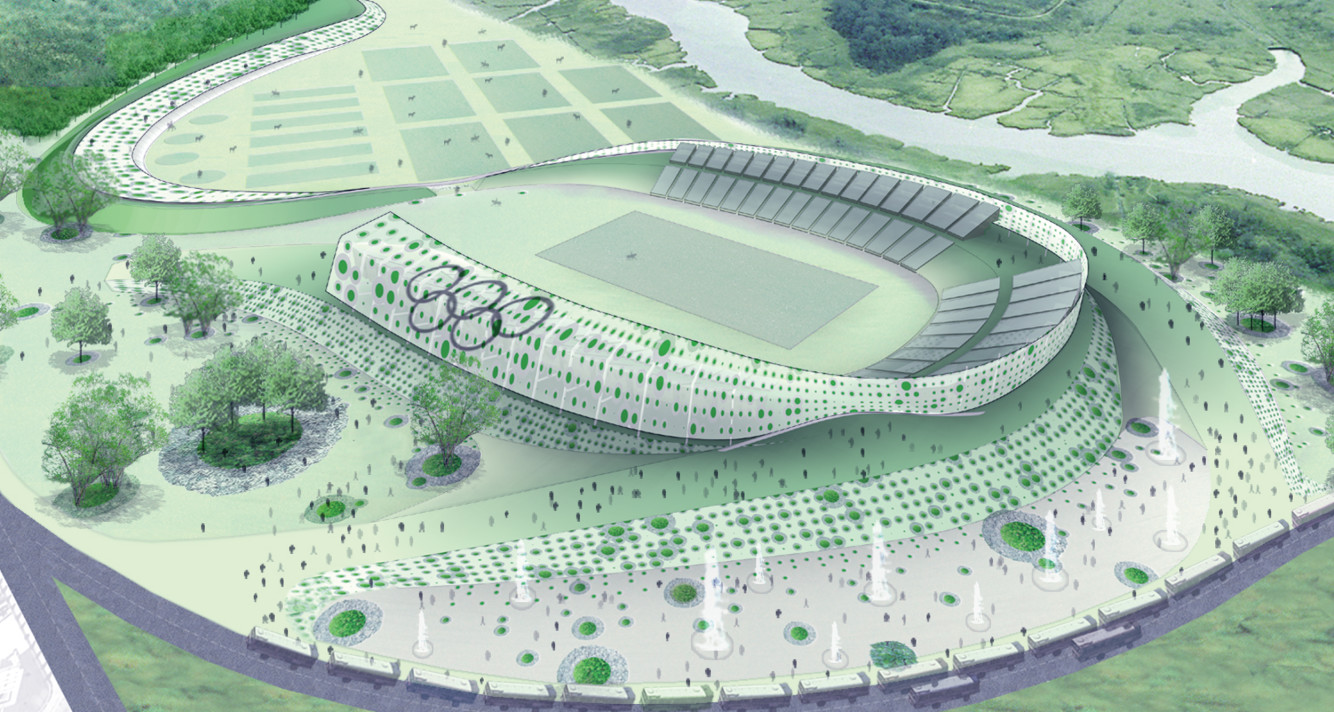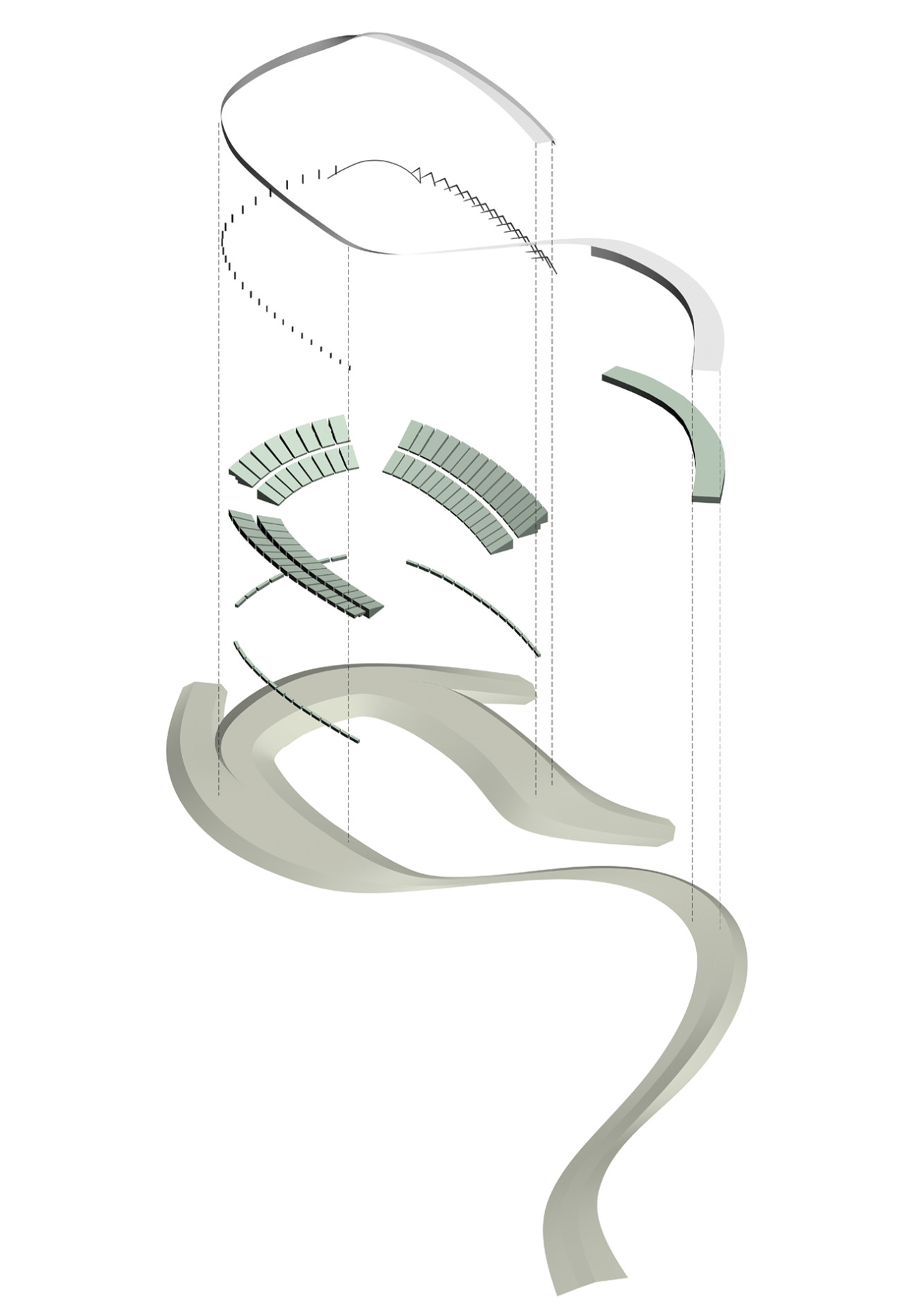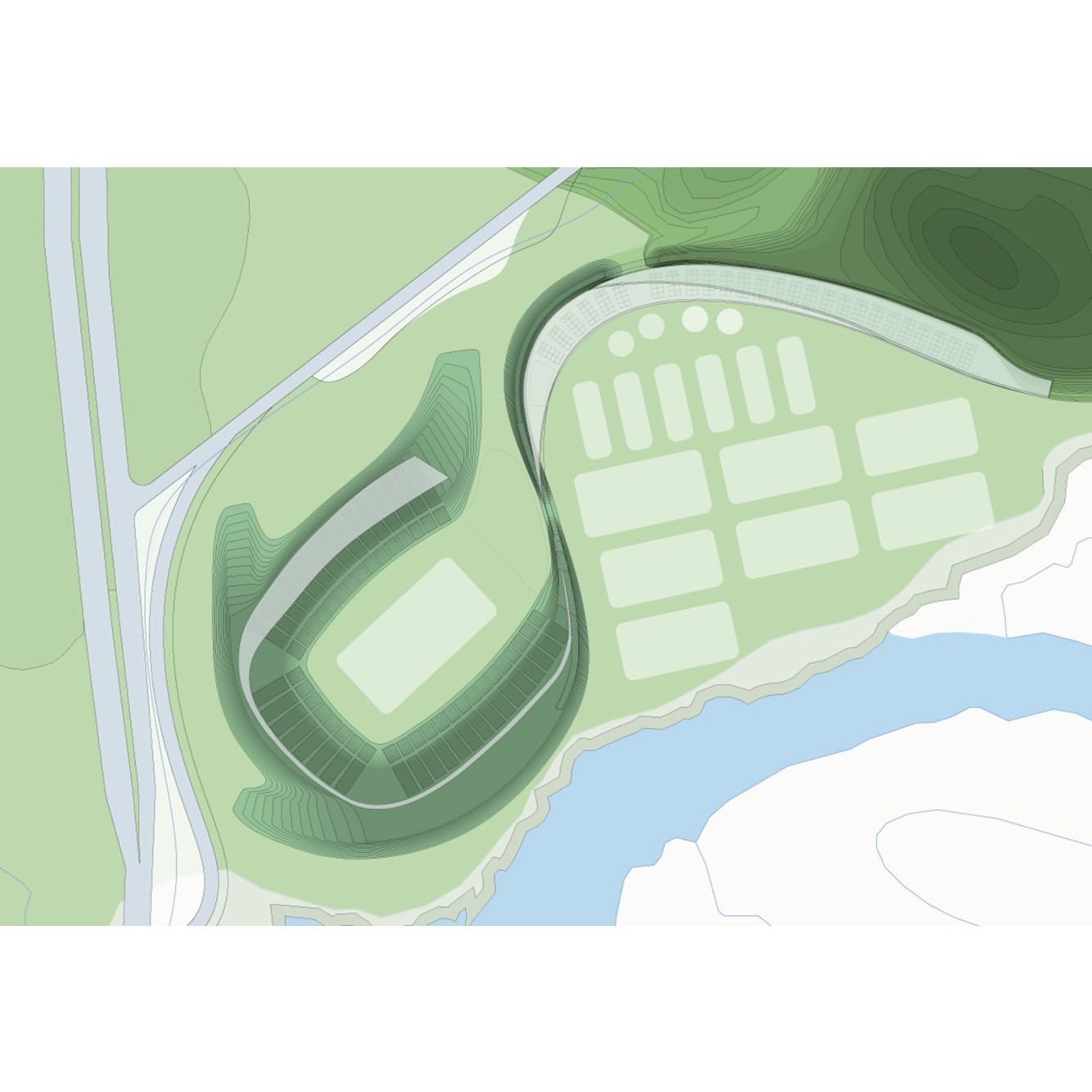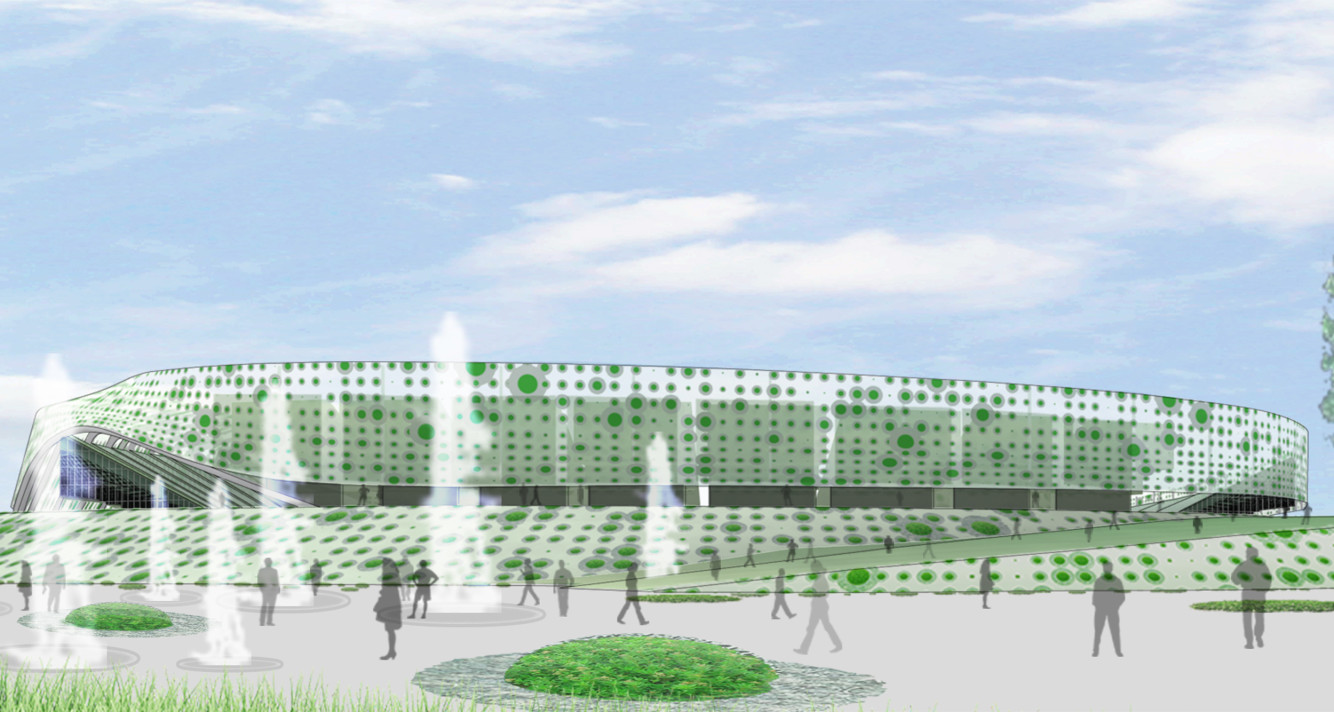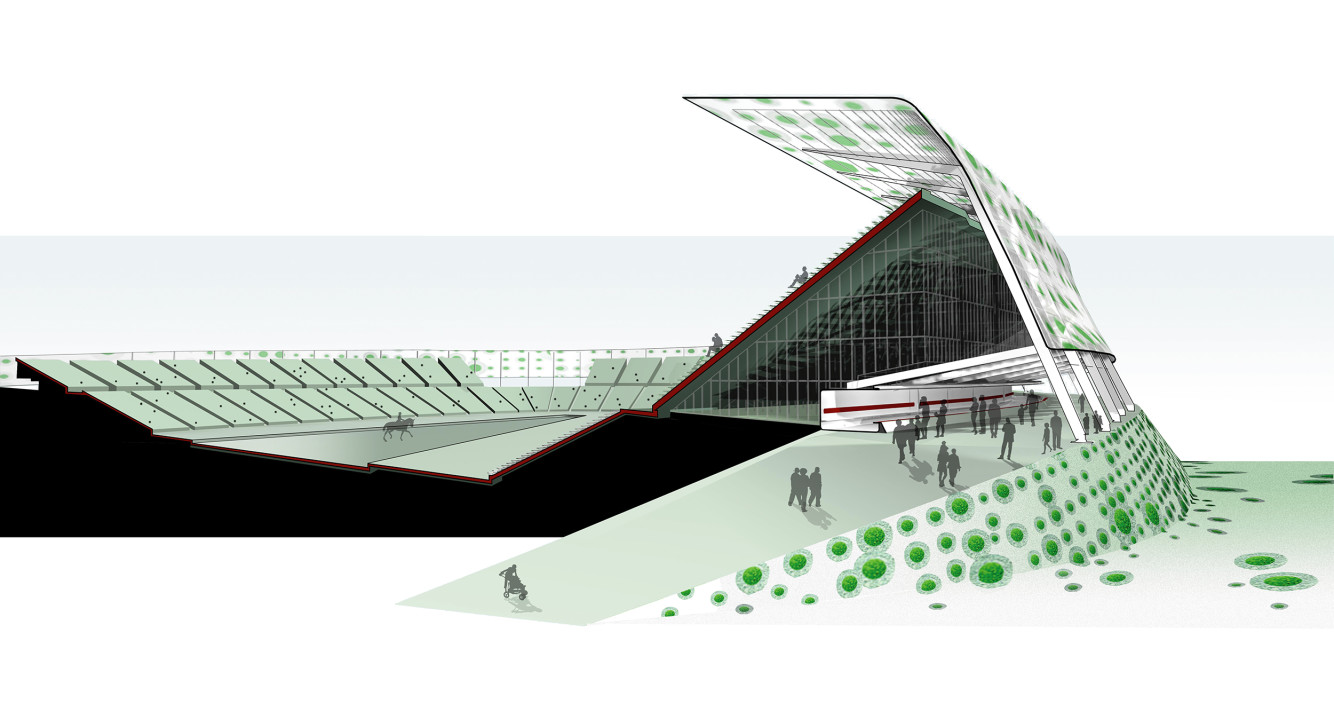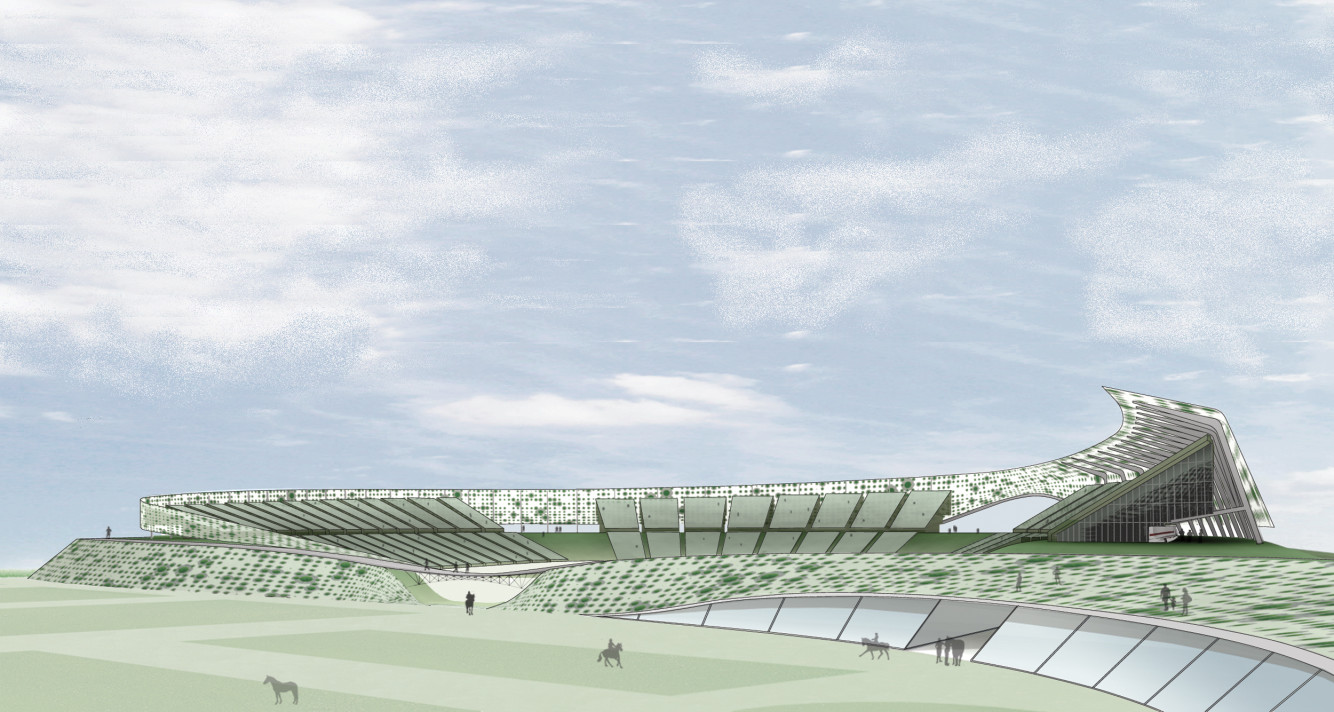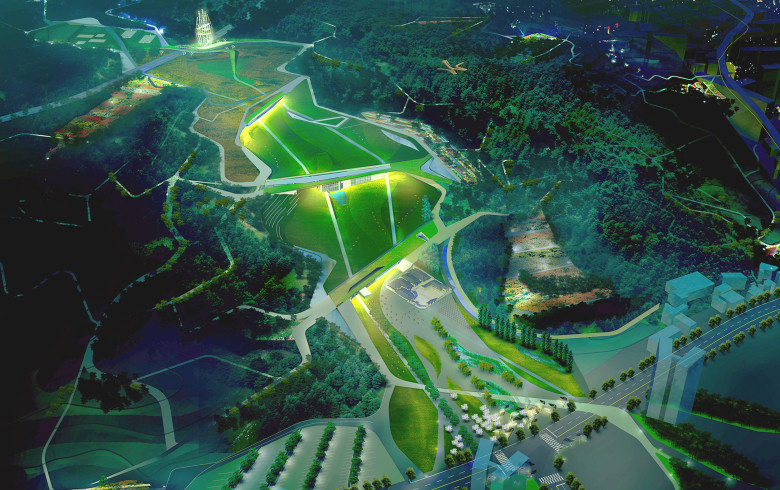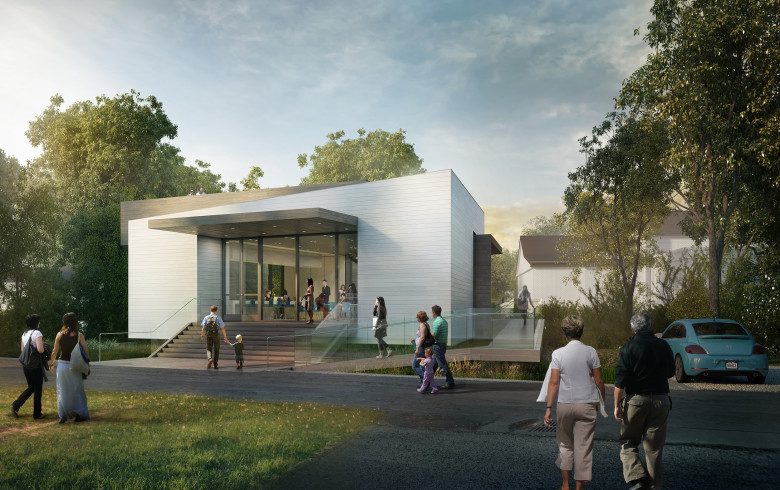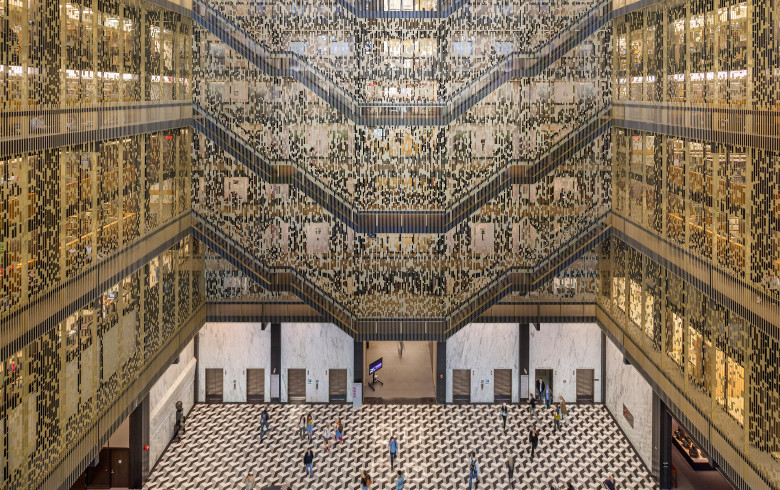2012 Olympic Equestrian Facility
As part of New York City’s bid to host the 2012 Olympic Games, the organizing committee, NYC2012, invited JSA to team up with Balmori Associates in designing a sustainable equestrian facility for La Tourette Park on Staten Island. The design challenge was twofold: to create a temporary equestrian facility that is economical (making use of off-the-shelf bleachers and tents) but nevertheless memorable, and to leave behind an environmentally progressive park for future generations of New Yorkers.
Rather than scattering isolated structures on the earth, our proposal weaves together buildings and landscape. An S-shaped earth mound defines two outdoor spaces dedicated to spectatorship: a grass amphitheater for thirty-five thousand and a gently curving overlook that offers behind-the-scenes glimpses of warm-up fields. Threading its way through this berm, a high-tech fabric ribbon both defines a public circulation route that links public stadium and private stables and, at the same time, clads the principal programmatic elements, creating a translucent facade for the stadium, a covered canopy for press seating, and a pedestrian bridge that terminates in a roof terrace over the stables embedded within the mound. A pattern of dots printed on the scrim that wraps the temporary bleachers merges with an identical pattern of planted dots scattered horizontally across the landscape, blurring the boundary between building and berm.
| Location | Staten Island, NY |
|---|---|
| Size | 800 Acres |
| Year | 2004 |
| Landscape Architect | Balmori Associates |
