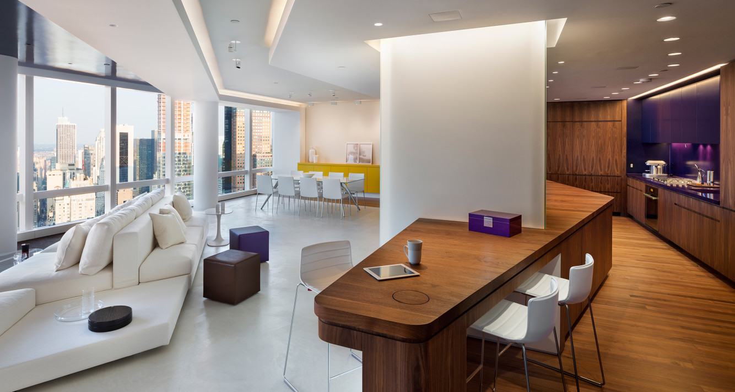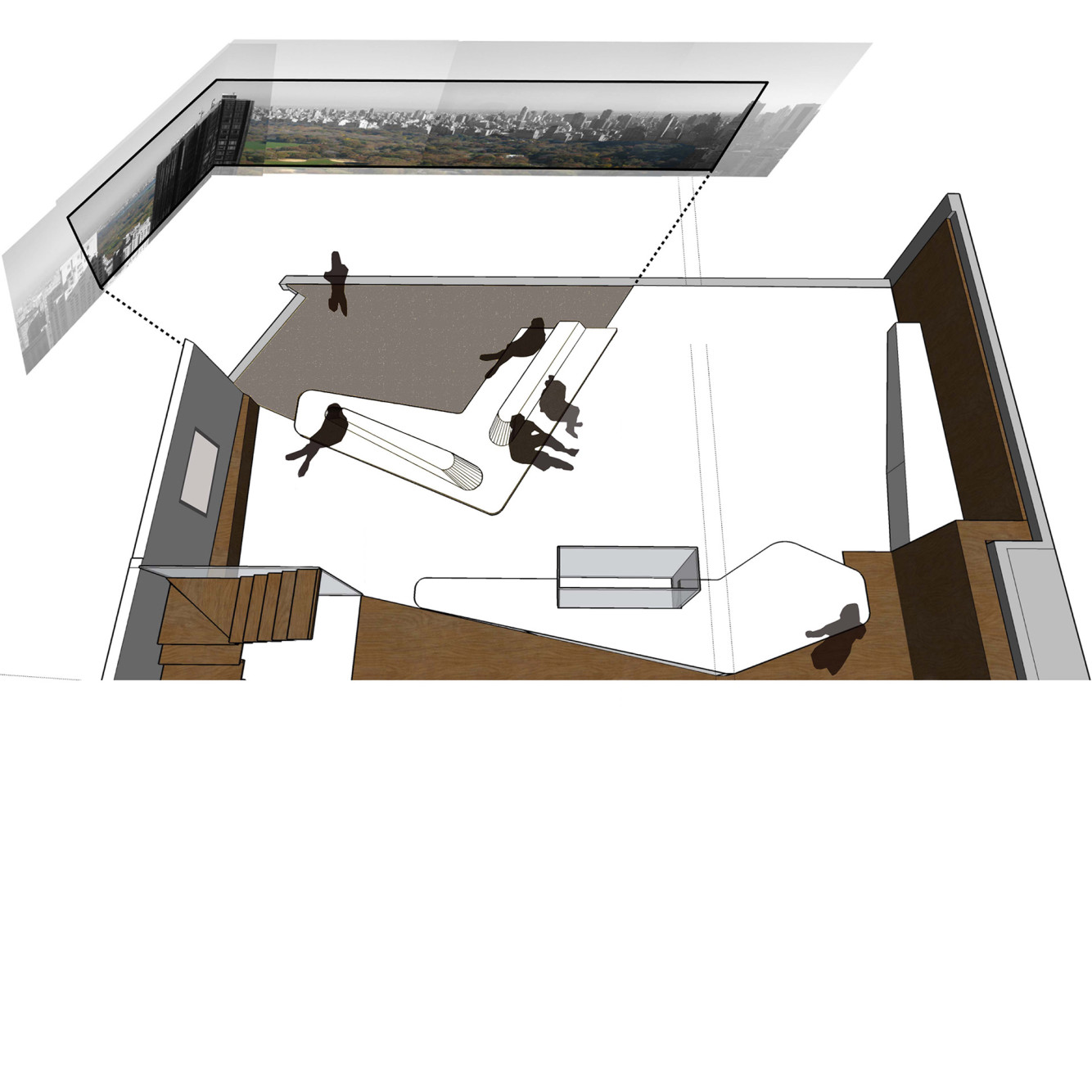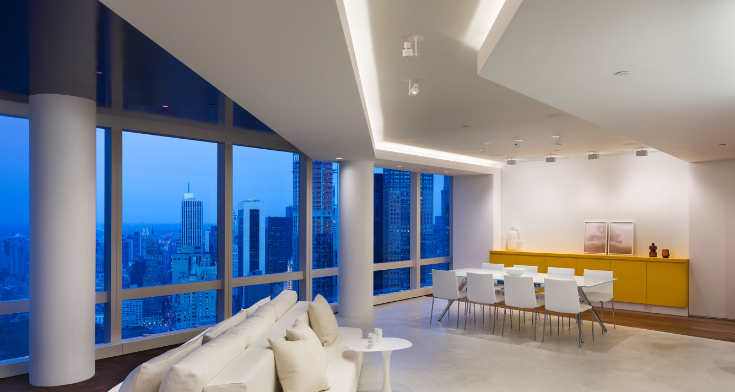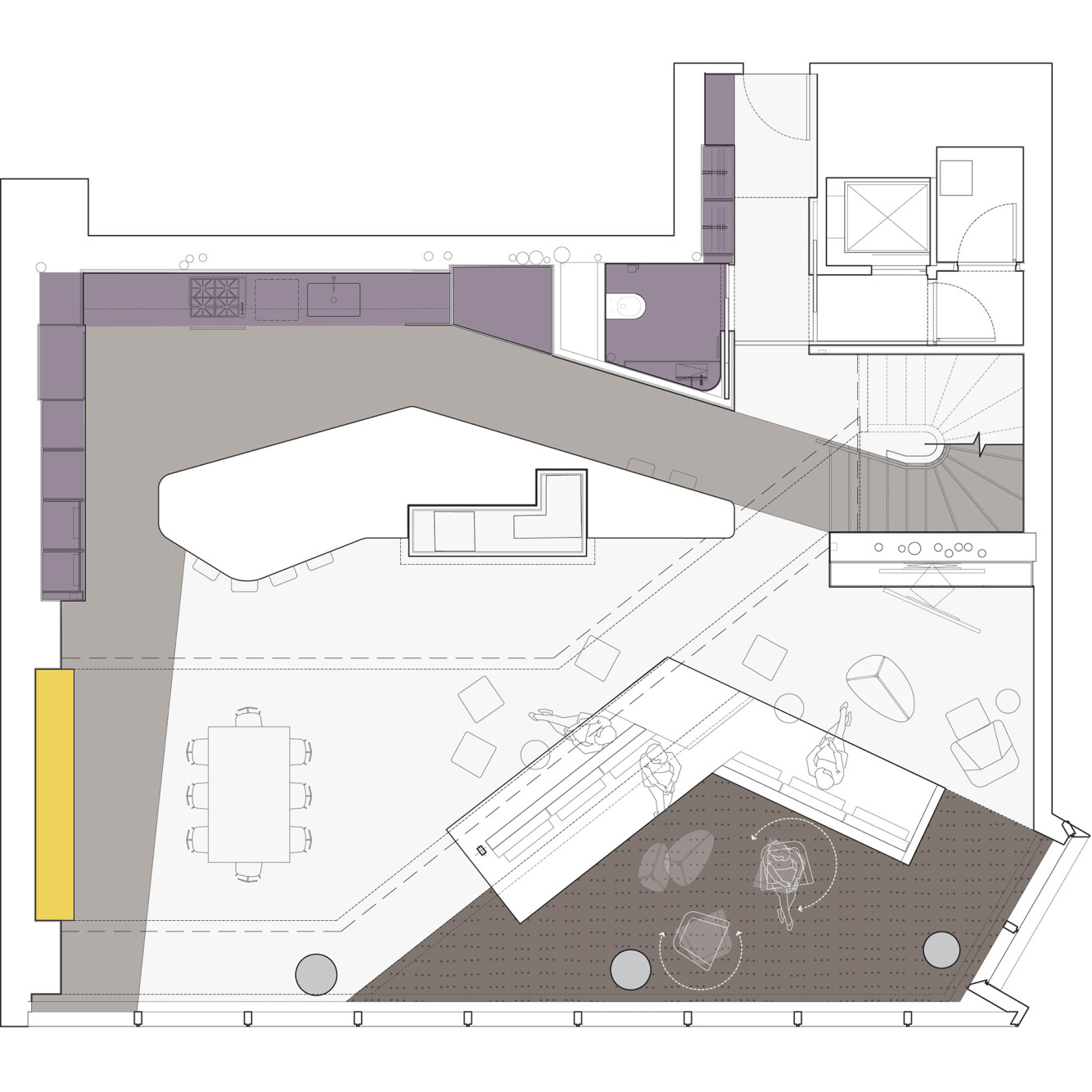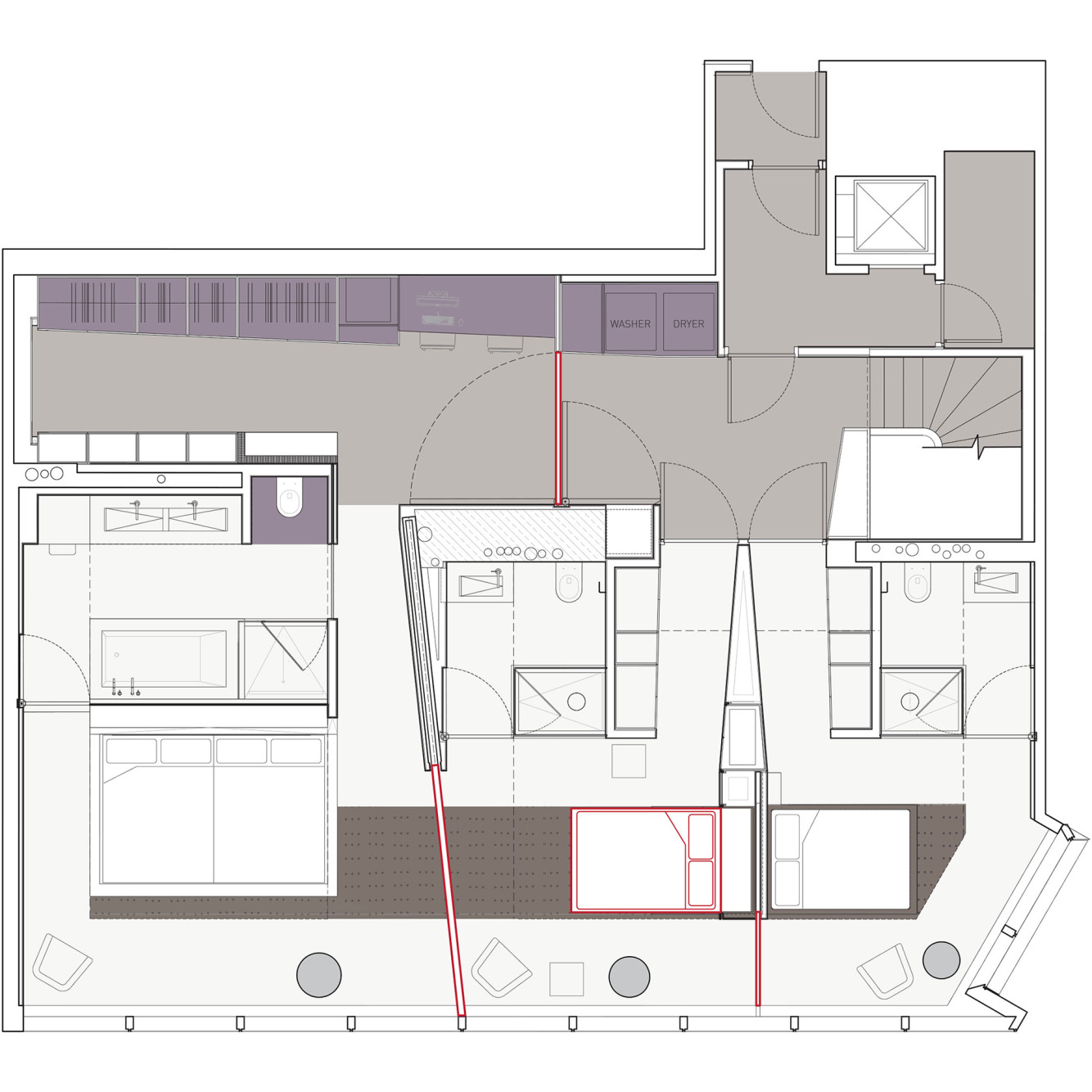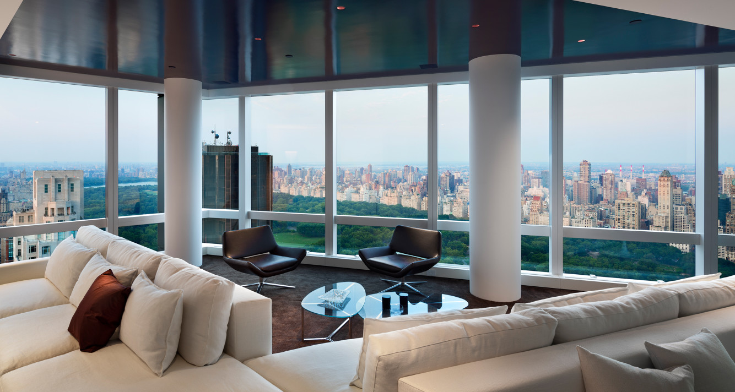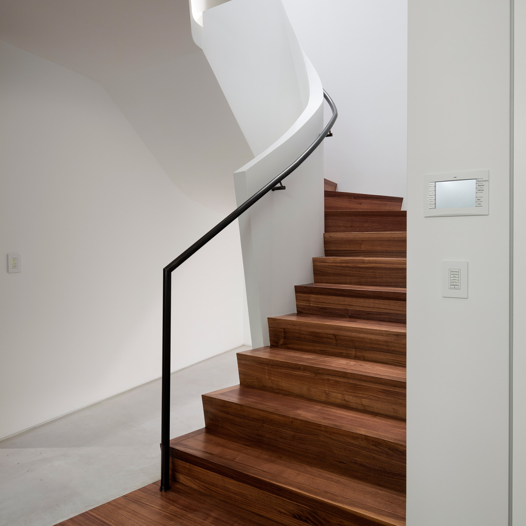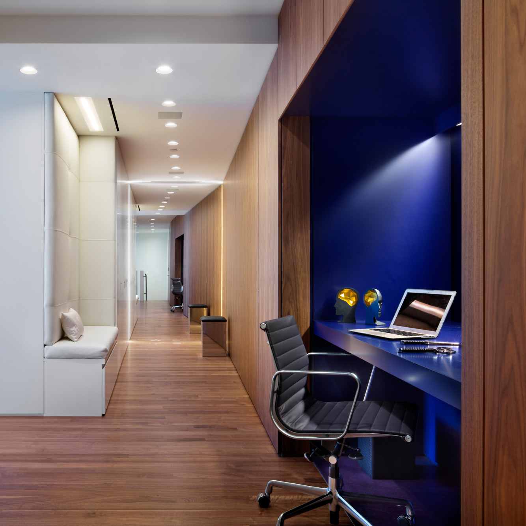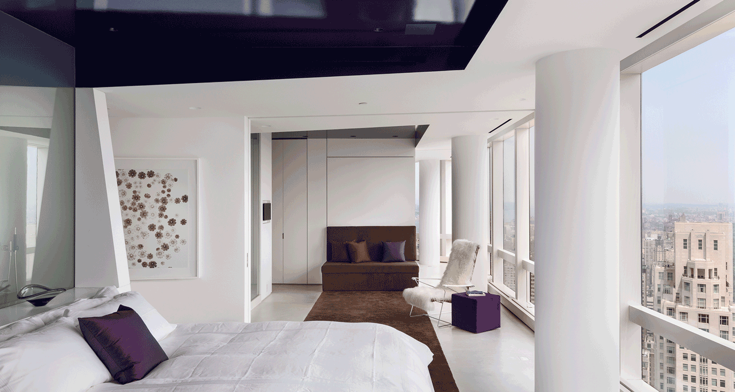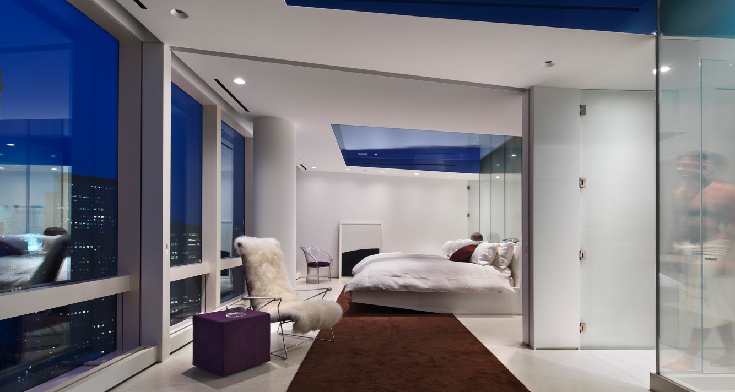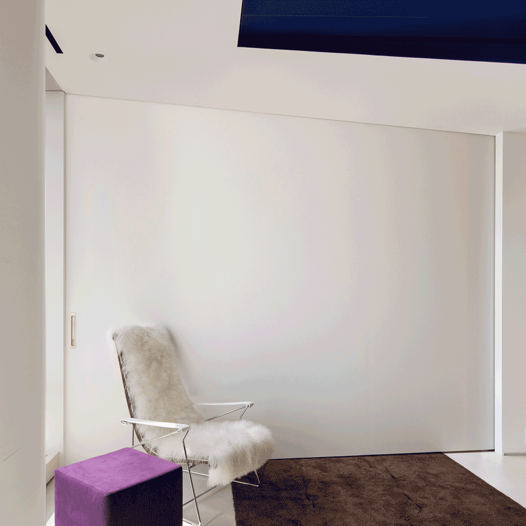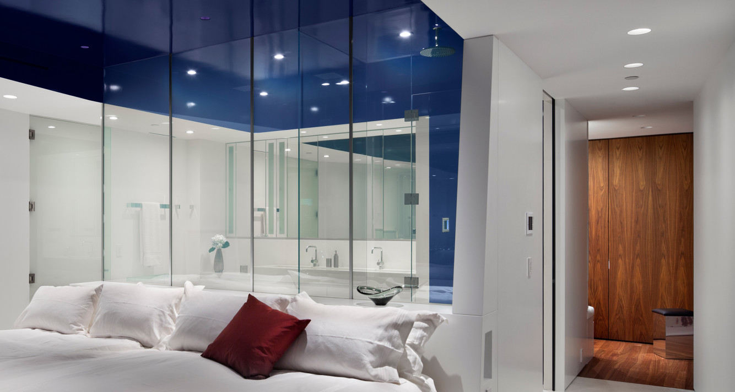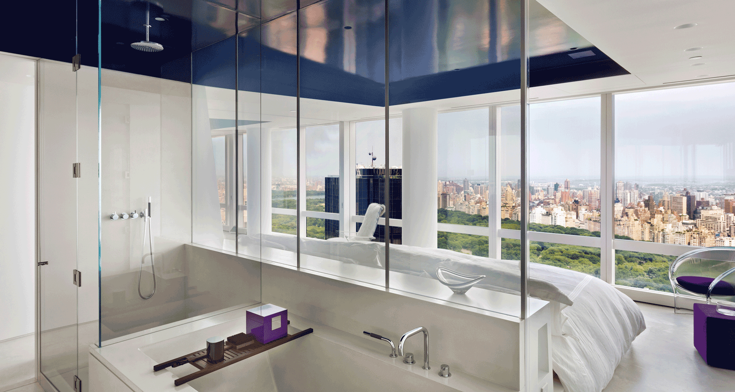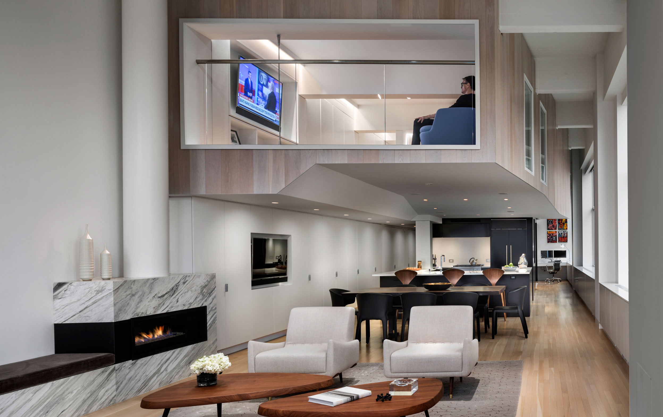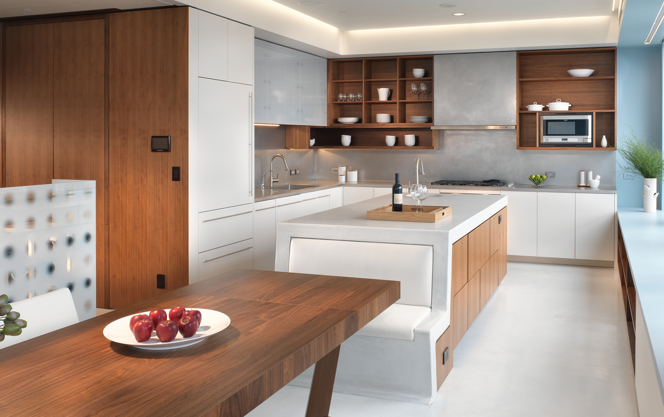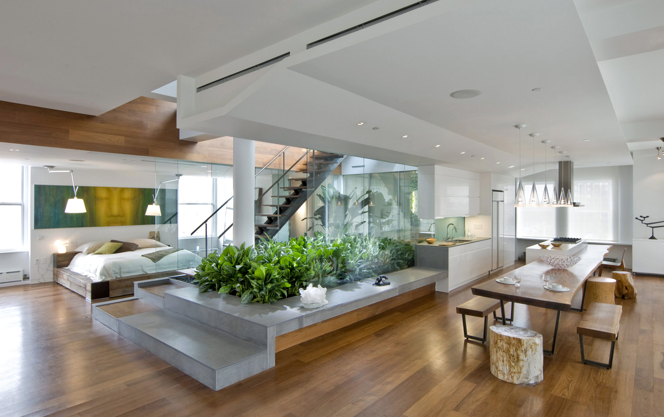25 Columbus Circle
25 Columbus Circle Duplex transforms the typical developer unit into a flexible, open apartment that combines the best aspects of loft and traditional apartment living. Interior partitions never intersect the curtain wall, allowing residents to freely circulate around the apartment’s perimeter and enjoy panoramic views of Central Park to the east and the Hudson River to the north.
On both floors, the open loft is subdivided into two parallel zones featuring distinctive material colors and palettes, giving each space a unique sense of place. As a pied-à-terre for a couple who use the home for business and pleasure, the upper level can transform a three bedroom floor into an open loft.
| Location | New York, NY |
|---|---|
| Size | 3,000 SF |
| Year | 2012 |
| Photos | Peter Aaron / ESTO |
