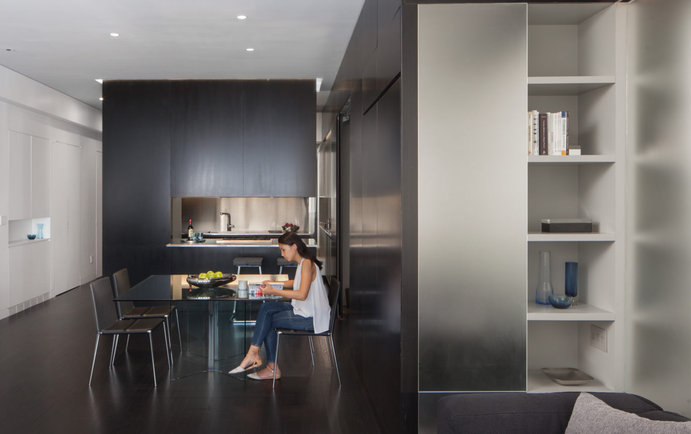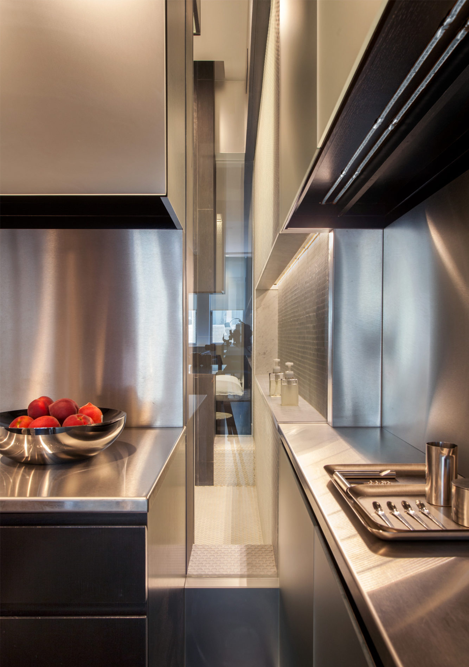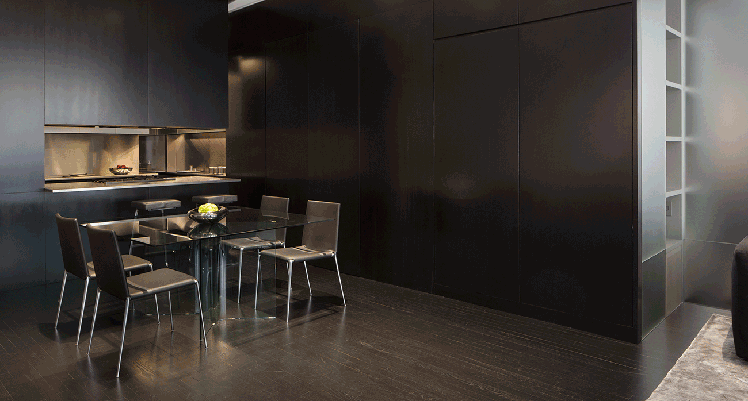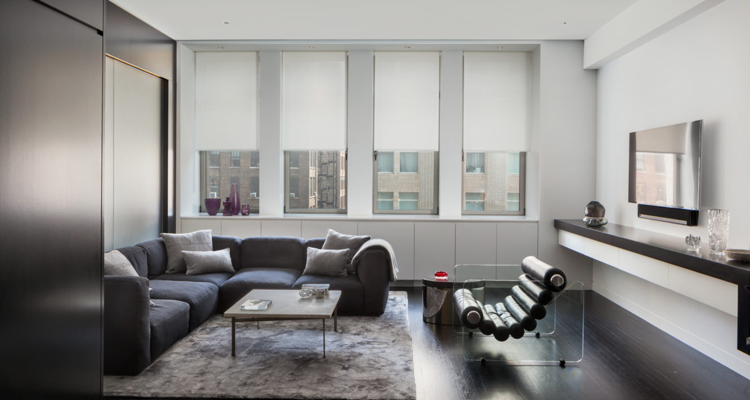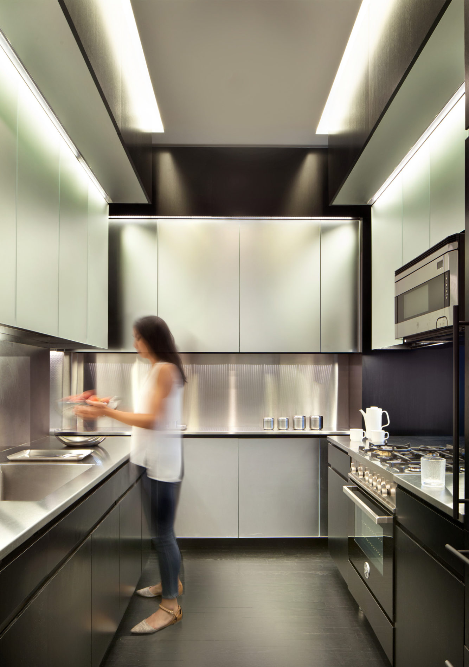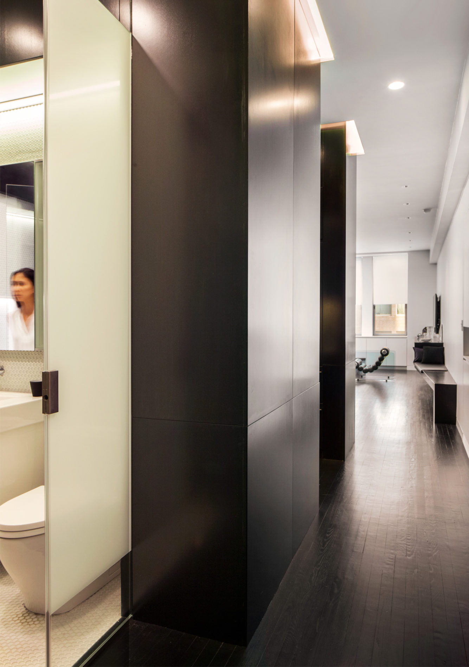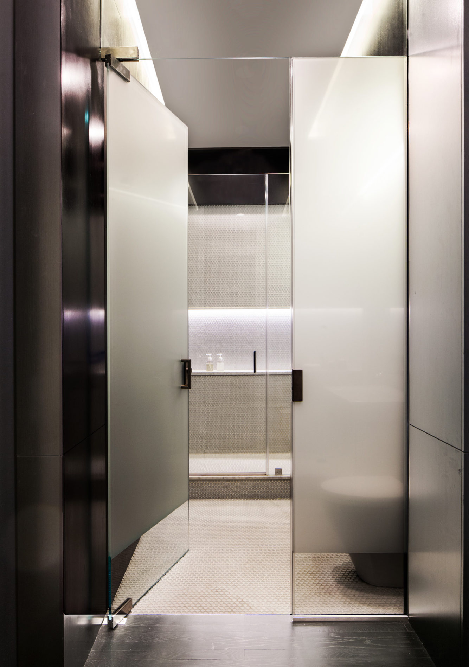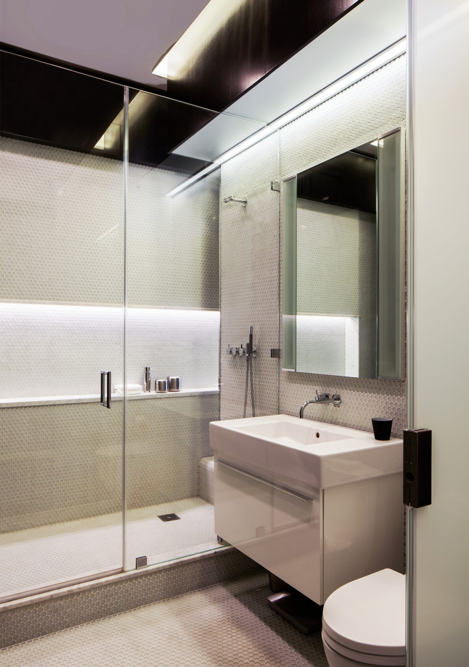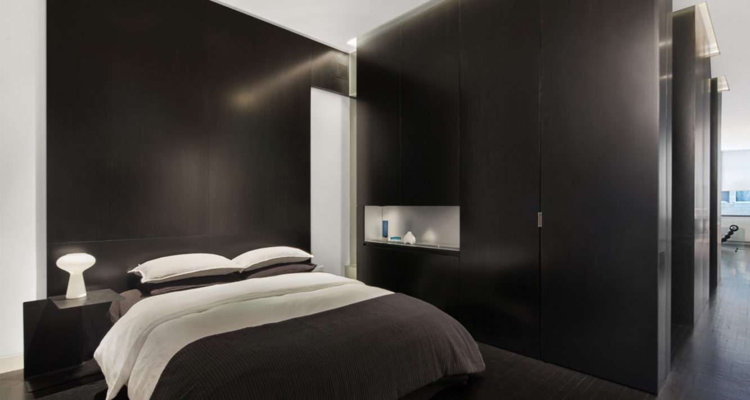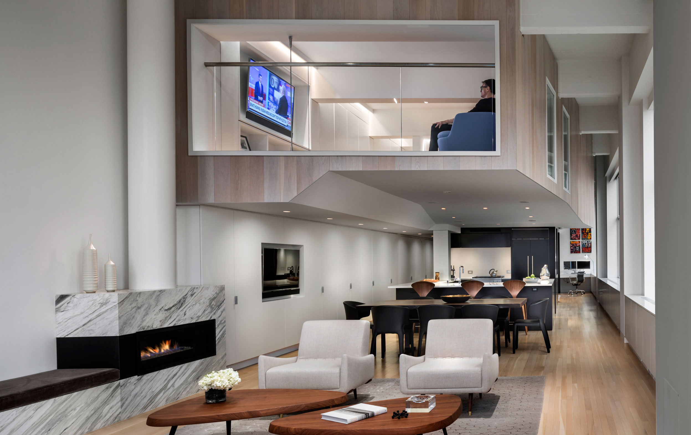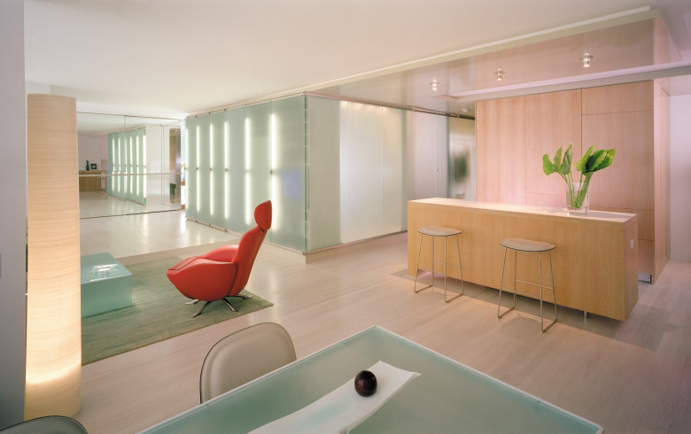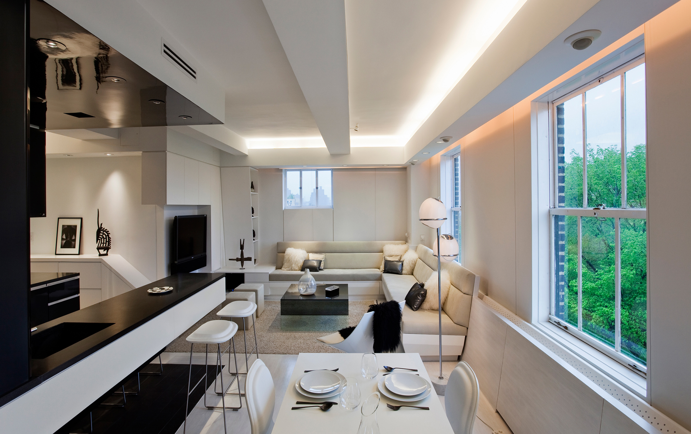252 Seventh
252 Seventh, is the fourth domestic project commissioned by one of JSA’s first clients. Rather than rely on walls and doors to define conventional rooms, three rectangular storage walls, inspired by the serial Minimalist sculptures of Donald Judd, subdivide the loft into parallel activity zones– living/dining, bathroom, and bedroom. LED light coves illuminate the black stained walls that appear to disappear into the ceiling. The abstract storage units stand perpendicular to but never touch the side walls of the loft, defining two parallel zones–a circulation corridor and a viewing slot that passes through the kitchen and bathroom. They both allow uninterrupted views from one end of the apartment to the other.
A fourth storage wall lines the entire length of the north wall of the loft and also visually links front and back. Operable panels can be opened to reveal a home office and a Murphy bed, transforming the front of the loft into a multi-purpose live/work area.
| Location | New York, NY |
|---|---|
| Size | 900 SF |
| Year | 2015 |
| Photos | Peter Dressel |
