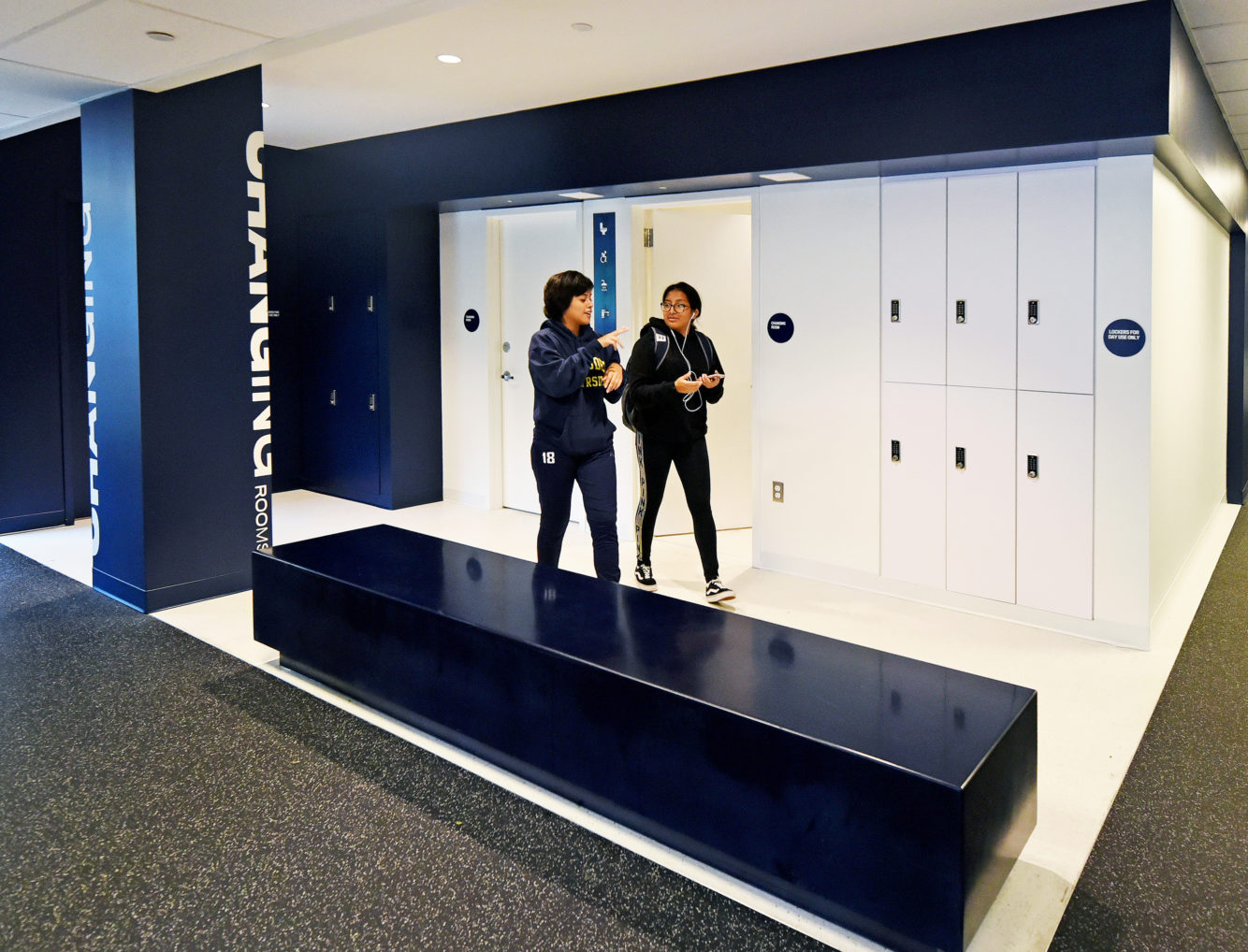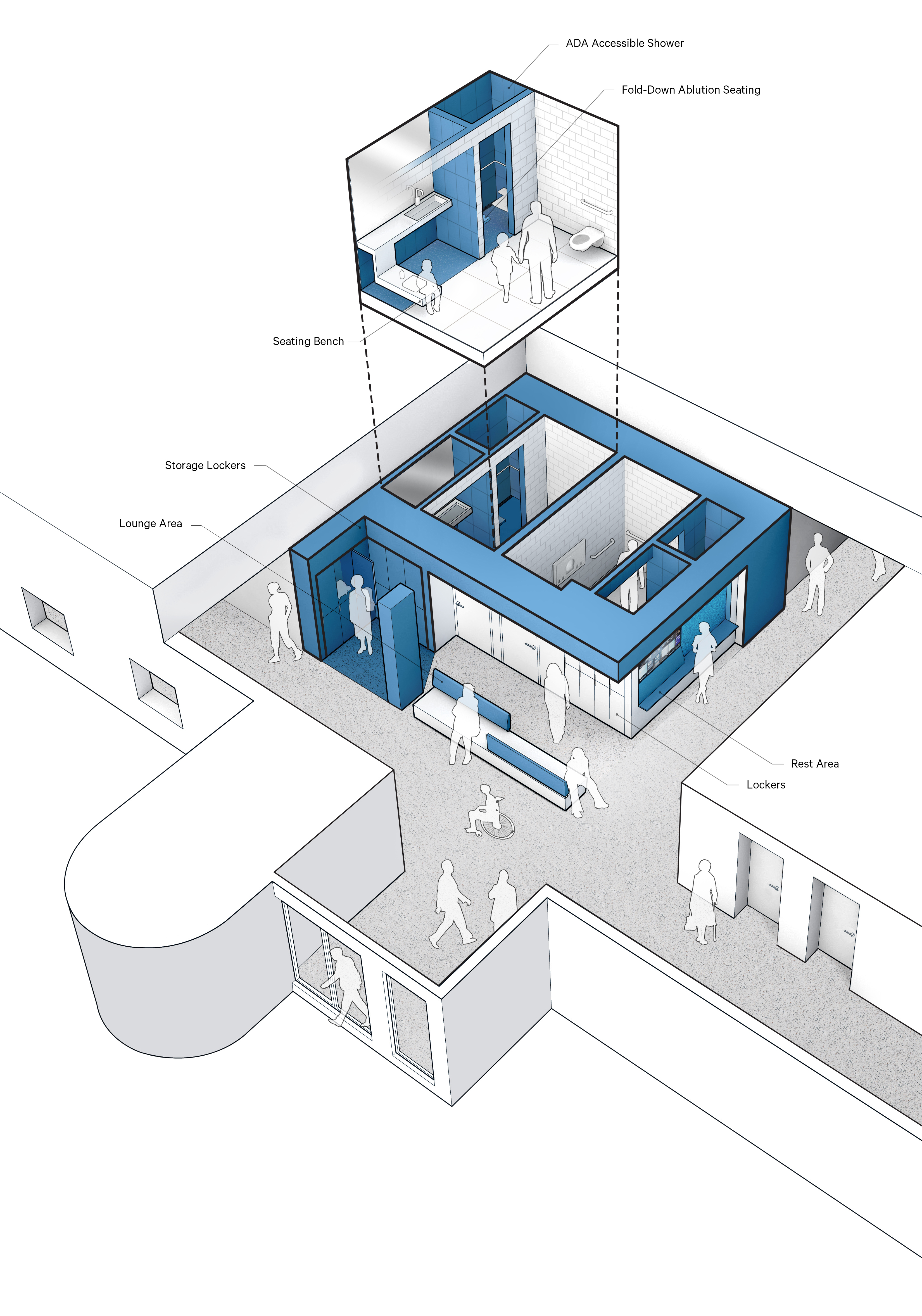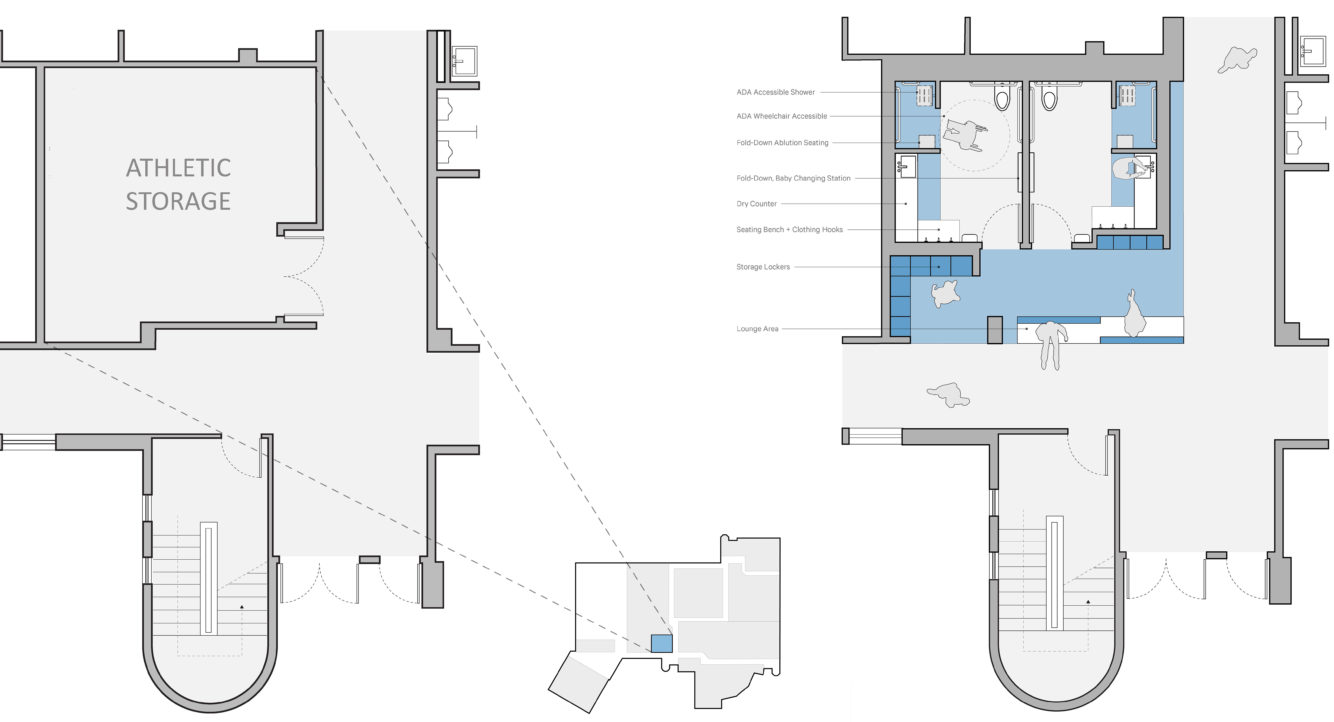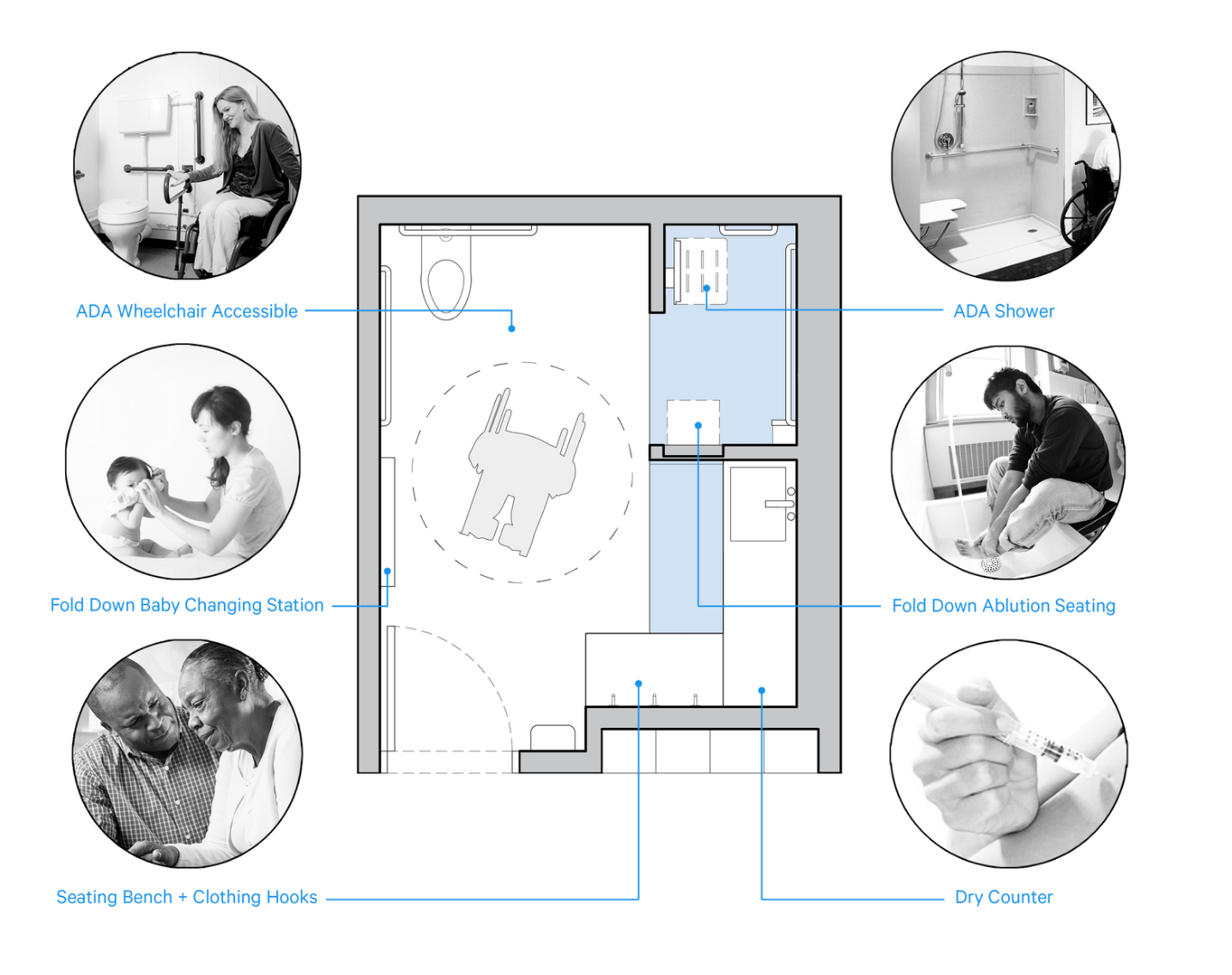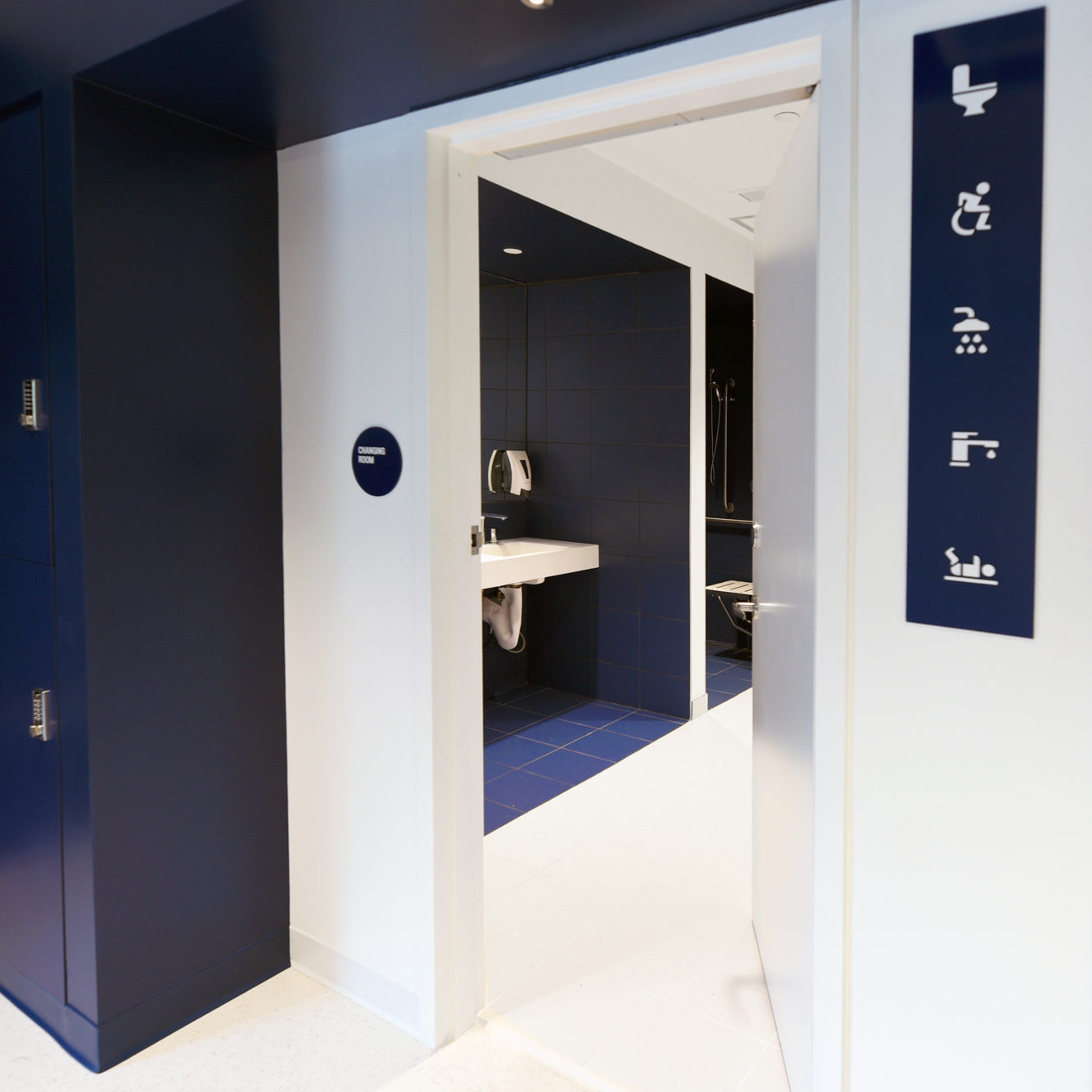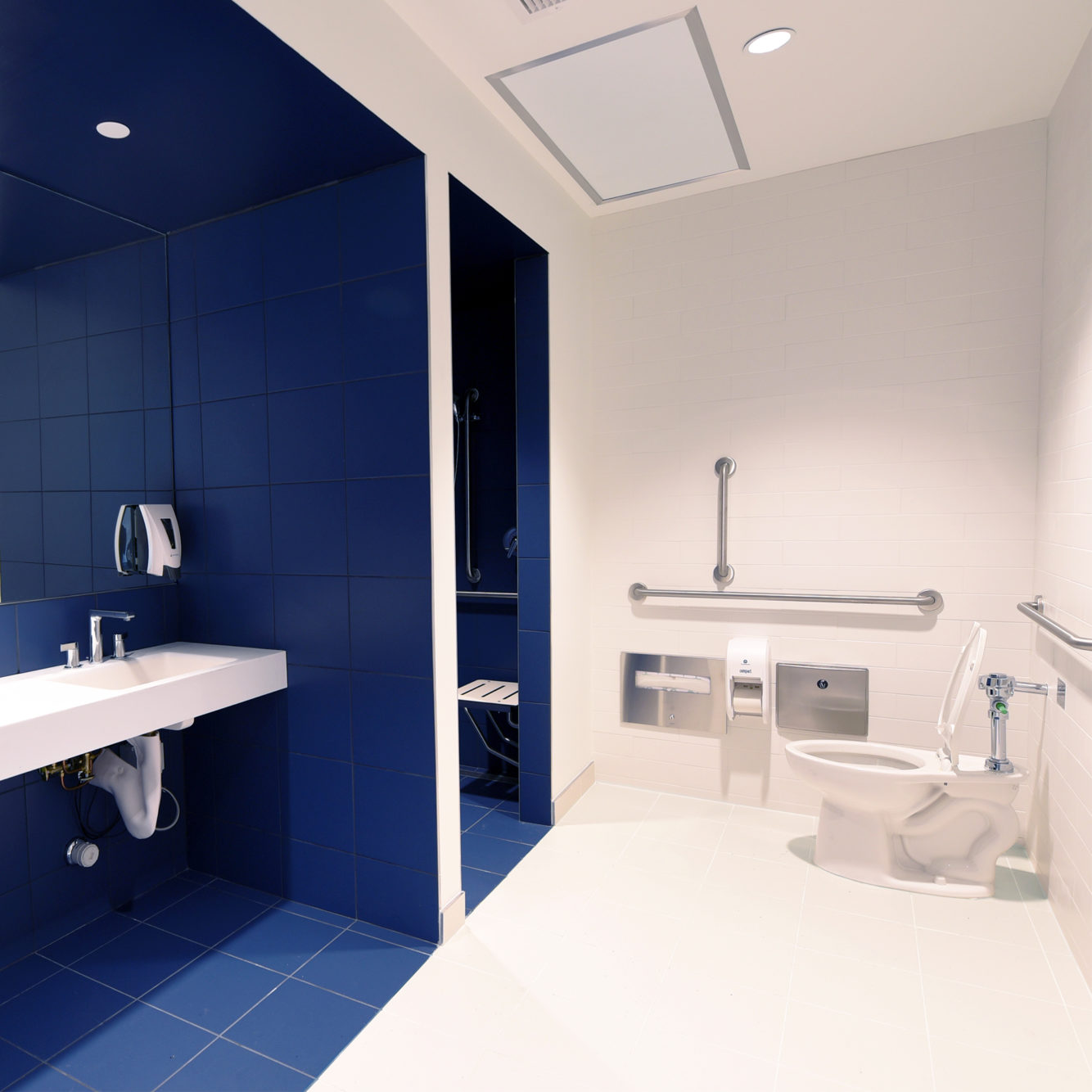Gallaudet University Changing Rooms
JSA collaborated with Gallaudet University, a school for the deaf that has been addressing the needs of non-conforming people since 1864. On the lower level of the Field House, we created two inclusive changing rooms. We decided to locate all-gender changing rooms off the main entry, treating it as a vestibule that welcomes visitors entering the building. The vestibule is equipped with a two-sided bench where students can meet, chat and remove their heavy accoutrements—coats and knapsacks.
Our scheme elaborates what is becoming a new standard for all-gender changing rooms, a model that treats them as a single ADA-compliant room equipped with three fixtures—sink, toilet and family room. Working with a slightly expanded footprint, our proposal creates a family-sized changing room prototype for diverse users that includes seating, changing tables, dry counters for medical procedures, and a shower that also allows Muslims to perform prayer washing.
| Location | Washington, D.C. |
|---|---|
| Size | 420 SF |
| Year | 2019 |
