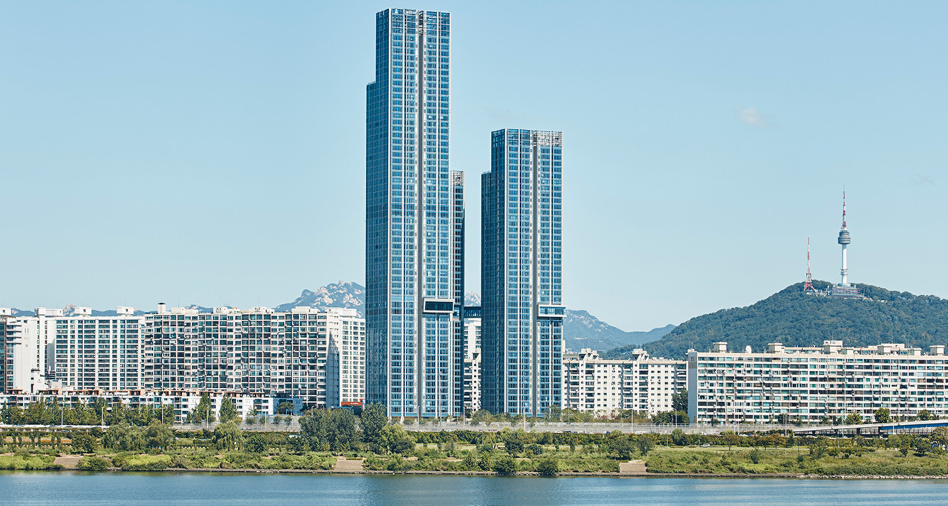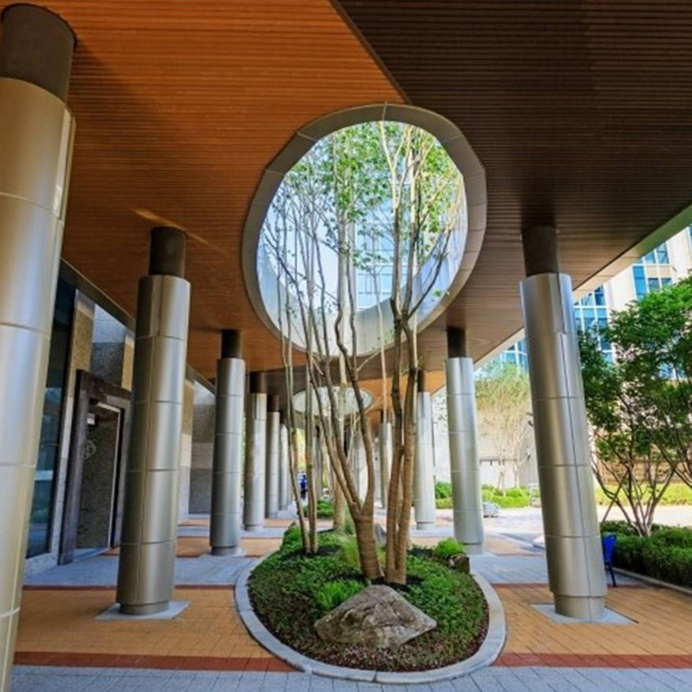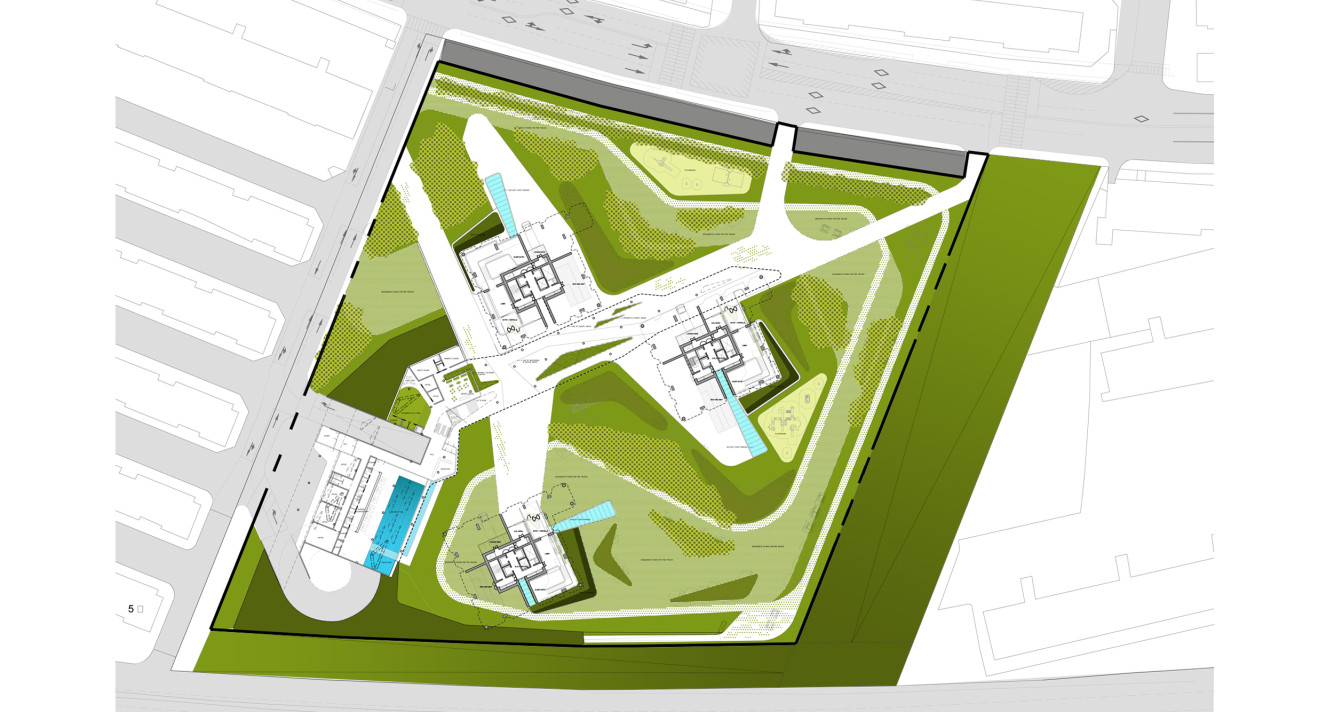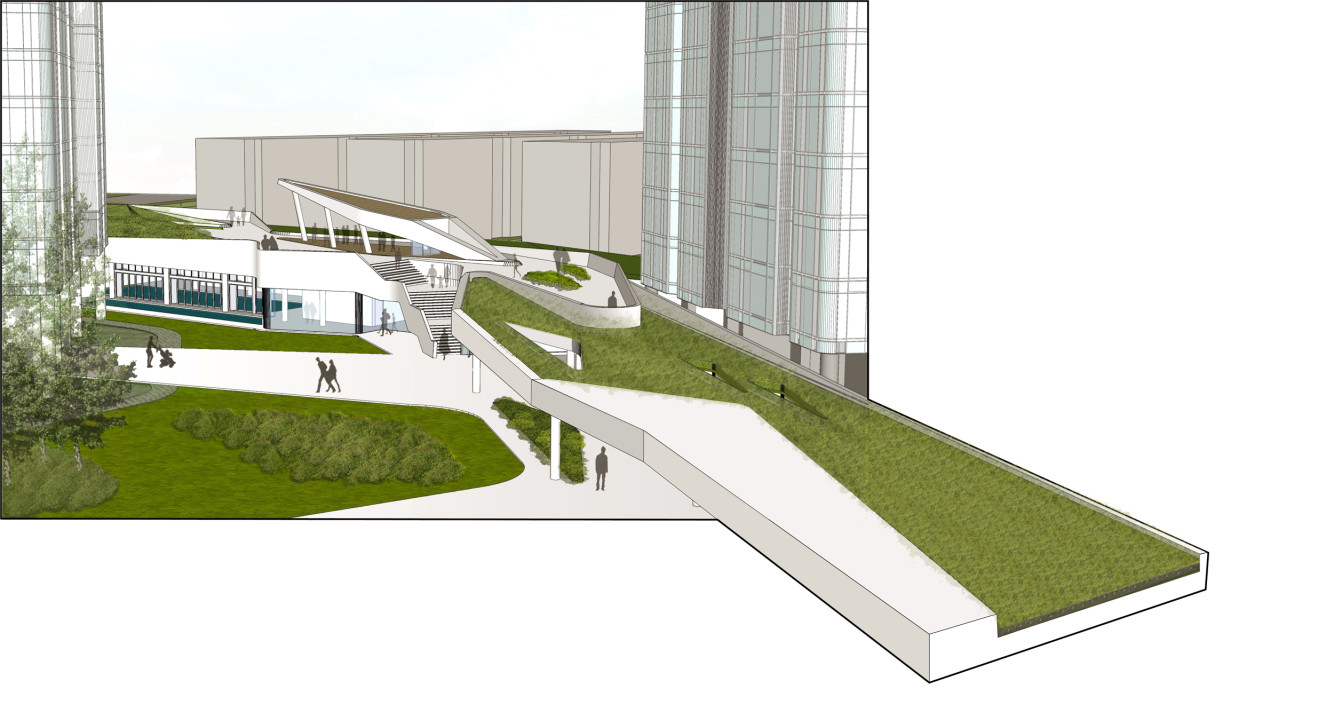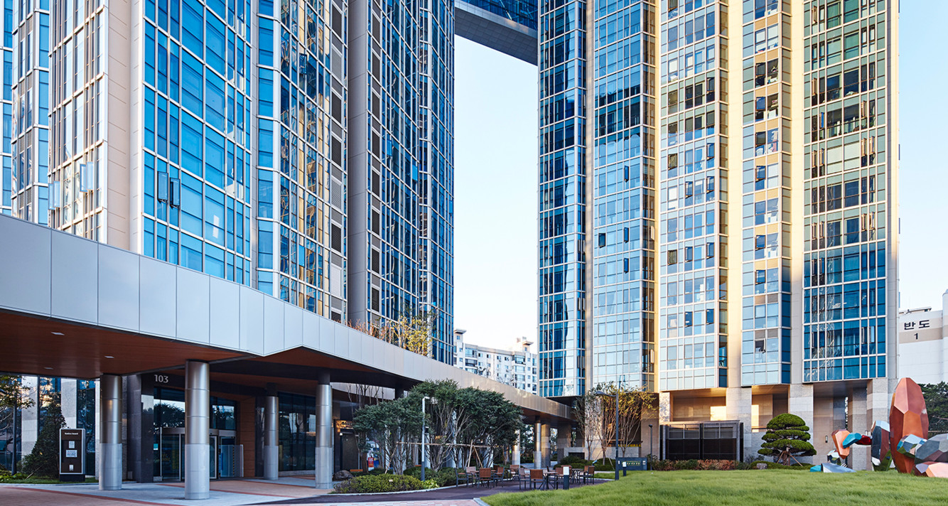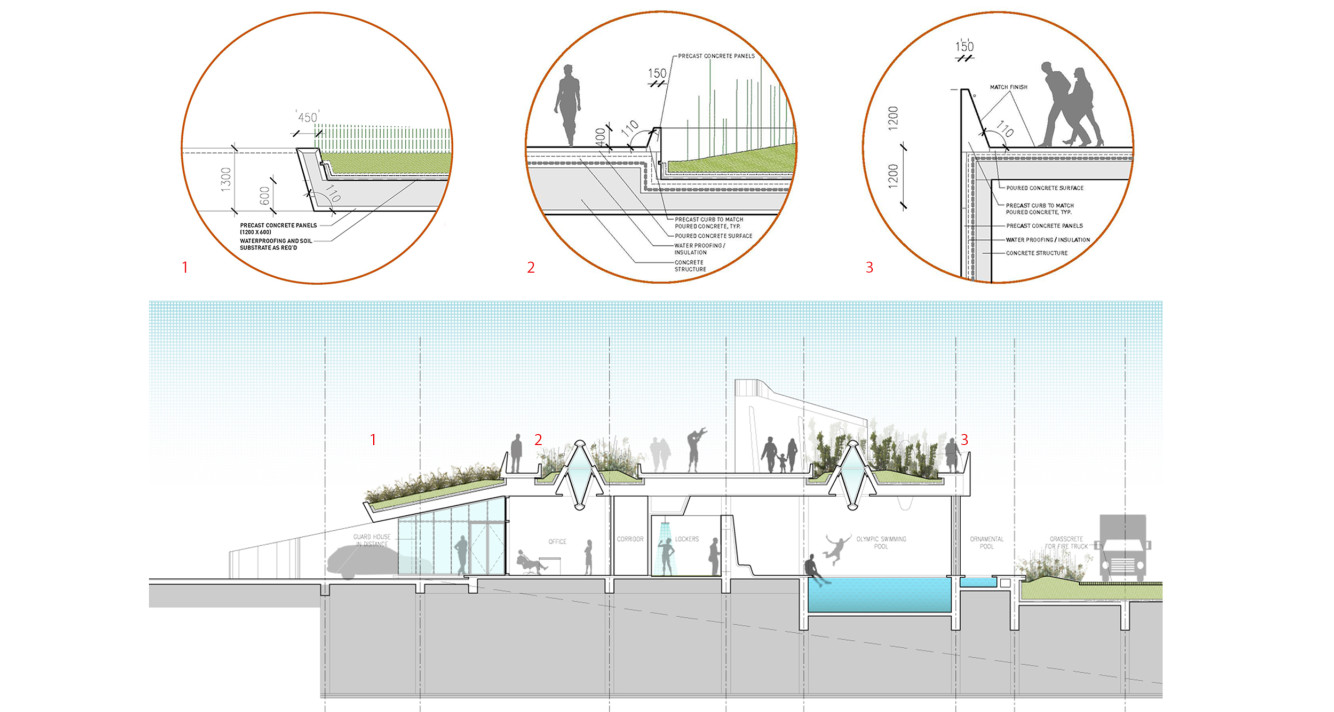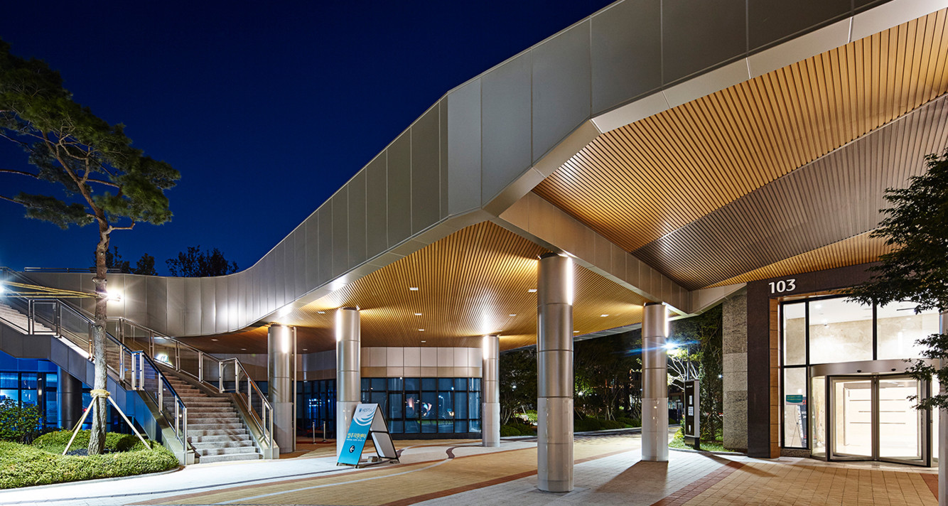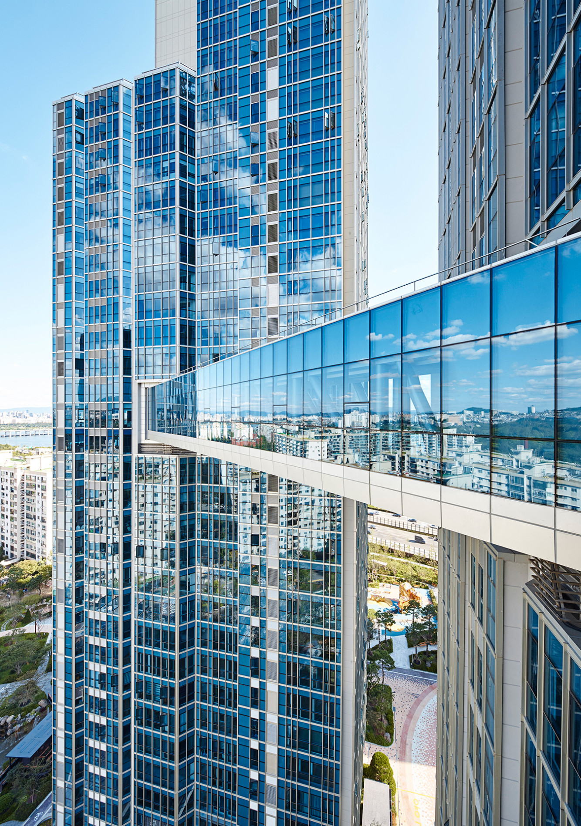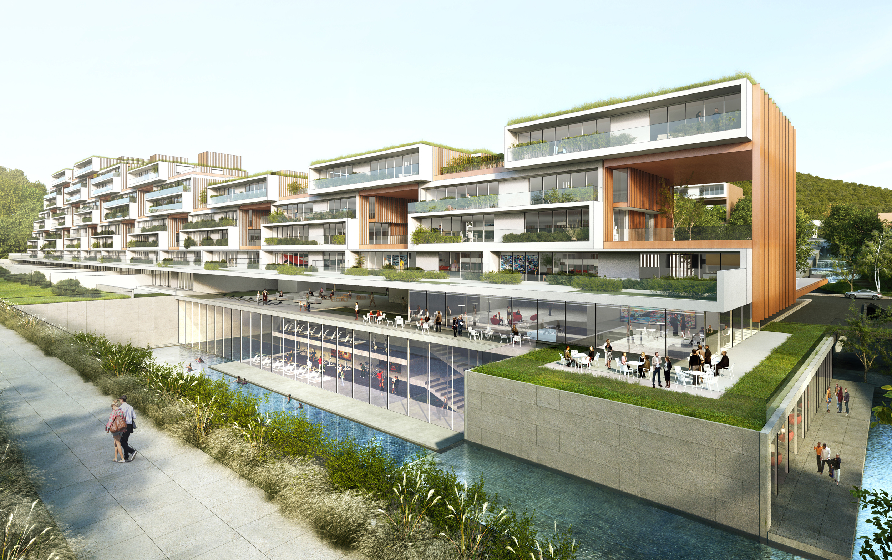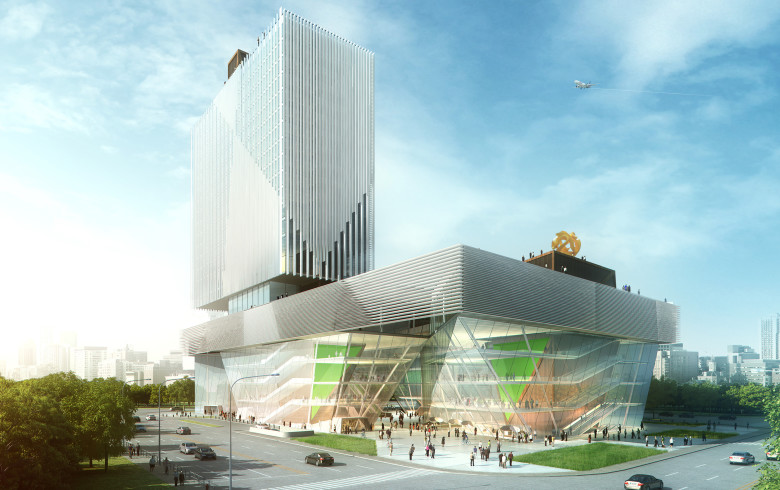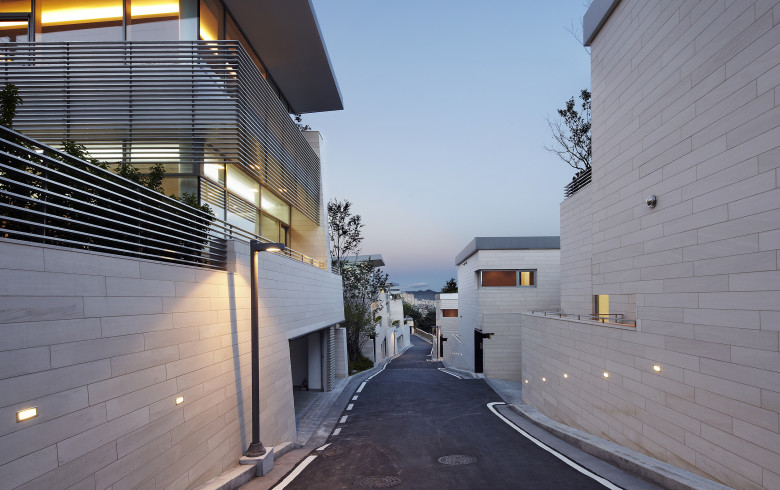Ichon Rex
JSA’s plan for the public spaces of Ichon Rex Residential Complex weaves together towers, landscape and a shared community facility. The design seeks to animate the urban ground plane and define the transition from the dense urban fabric lined with retail on the northern boundary of the site with the expansive Han riverfront bordering the south.
A hierarchy of path types, denoted by different densities of grasscrete pavers, wind through the site and under a planted canopy, which shelters pedestrians between the complex’s three high-rise towers.
| Location | Seoul, Korea |
|---|---|
| Size | 5.7 Acres |
| Year | 2010-2015 |
| Associate Architect | Haeahn, RMJM |
| Photos | Haeahn |
