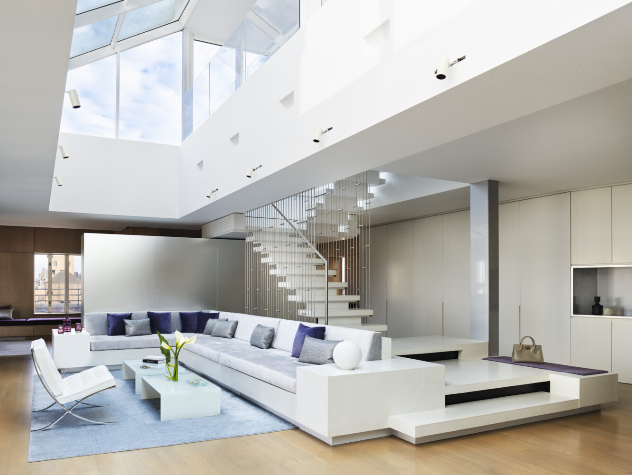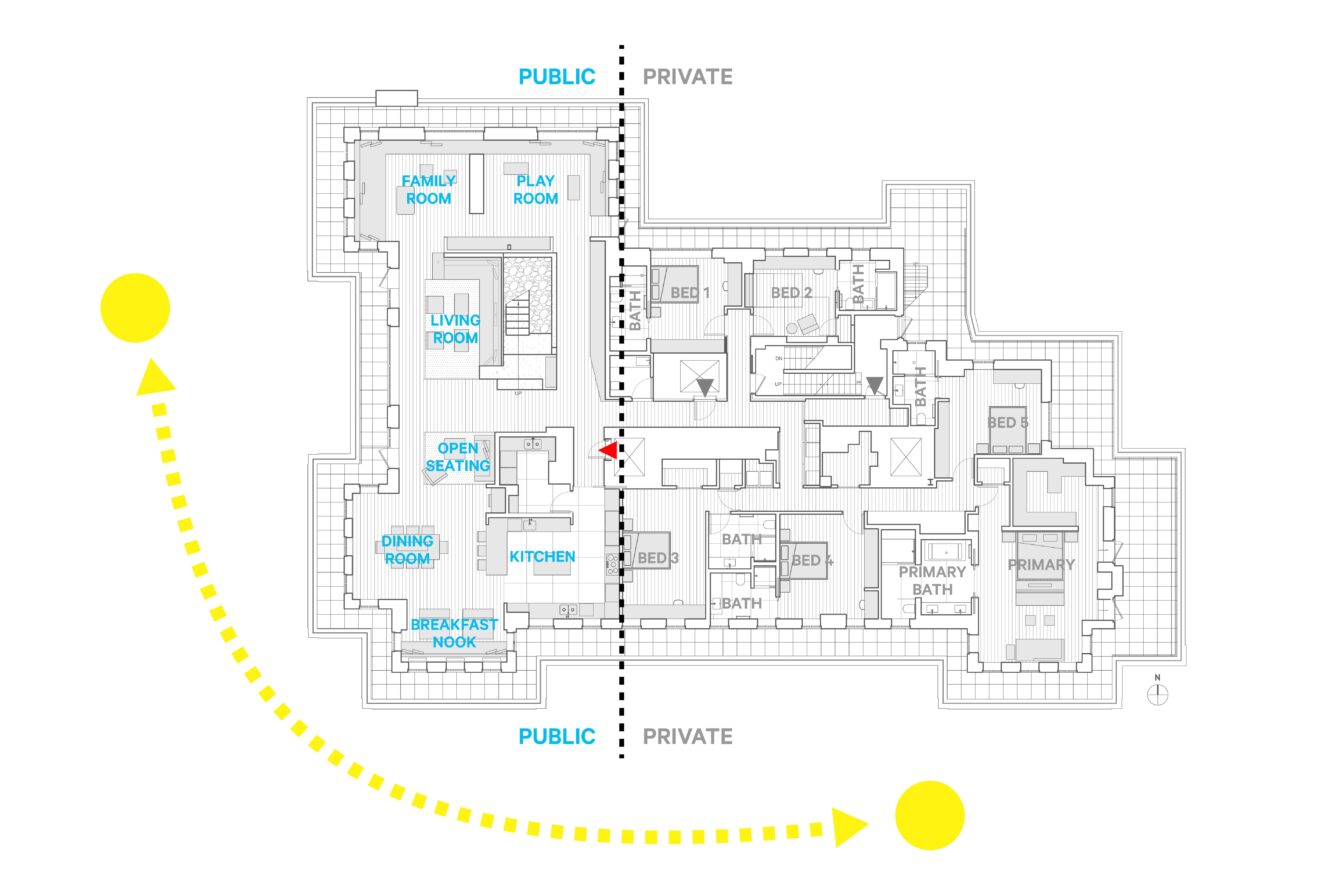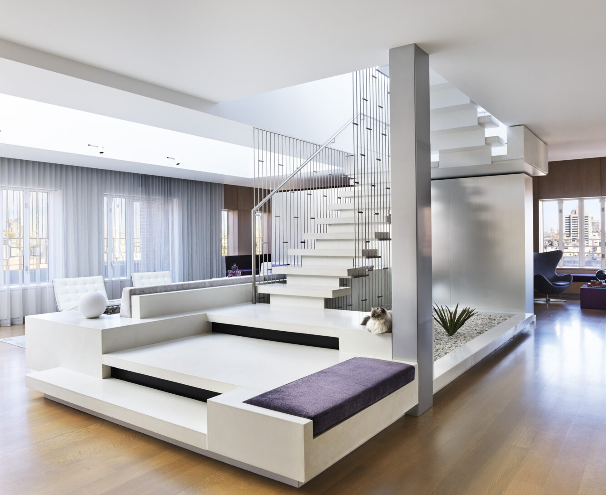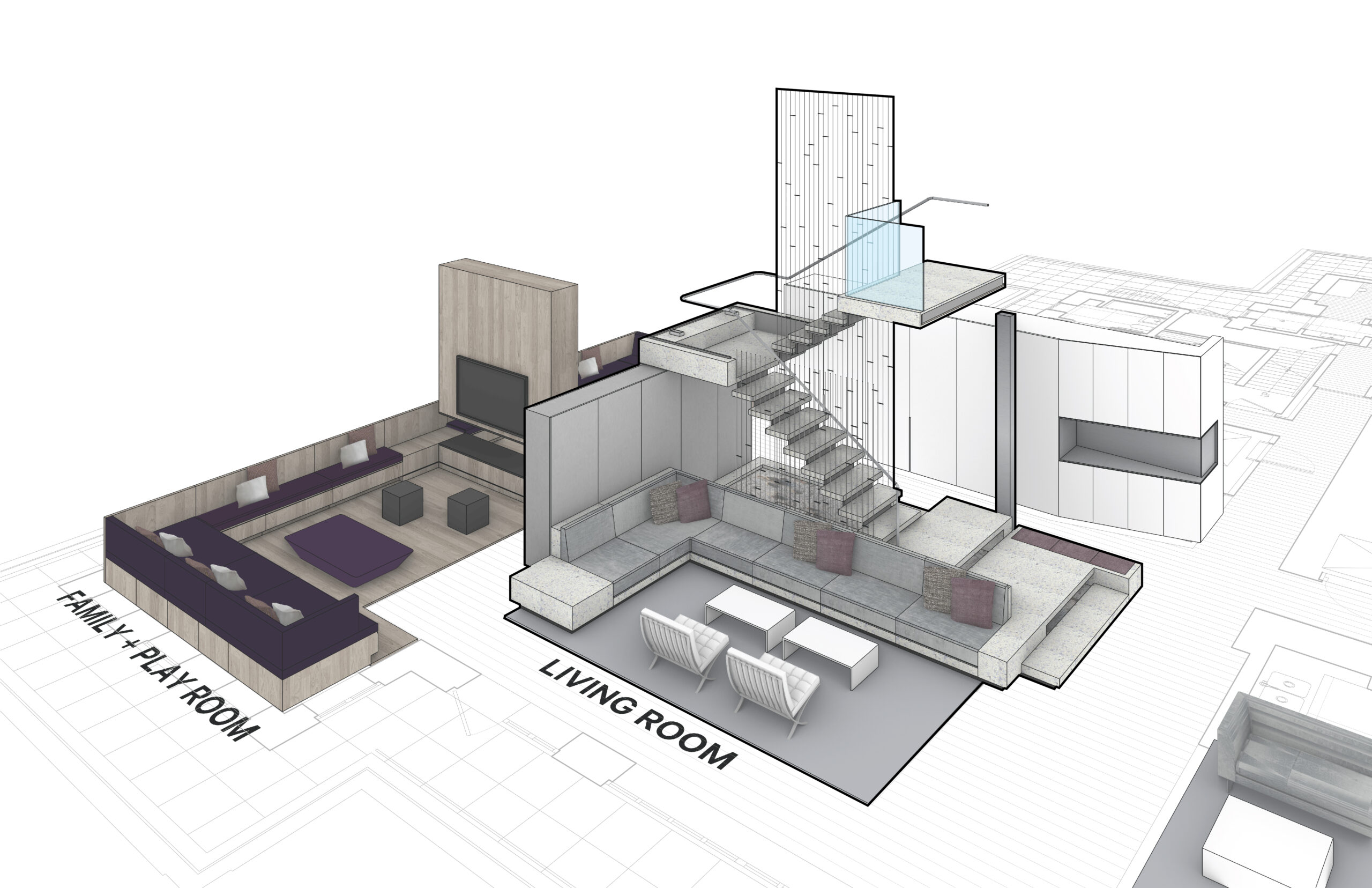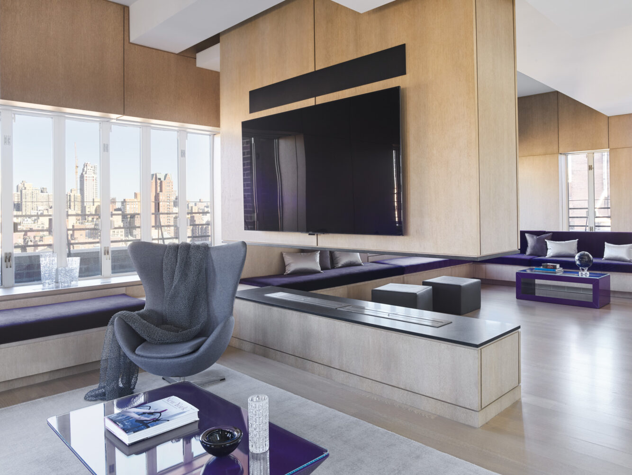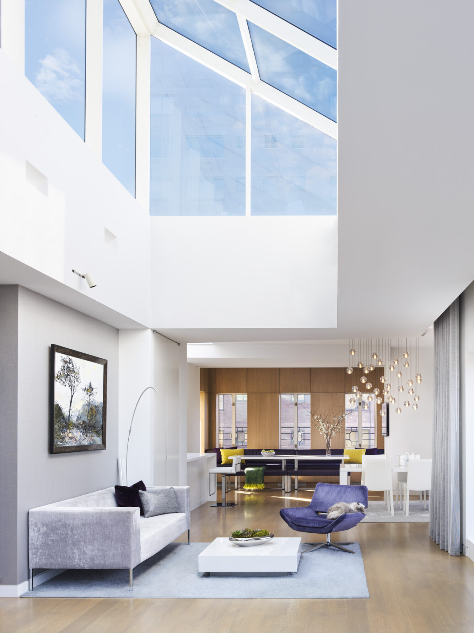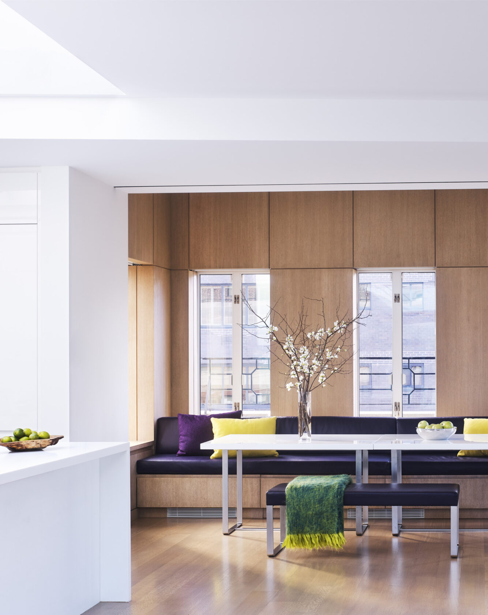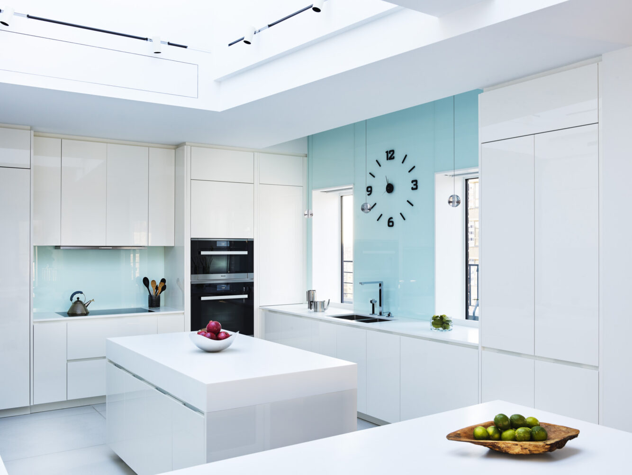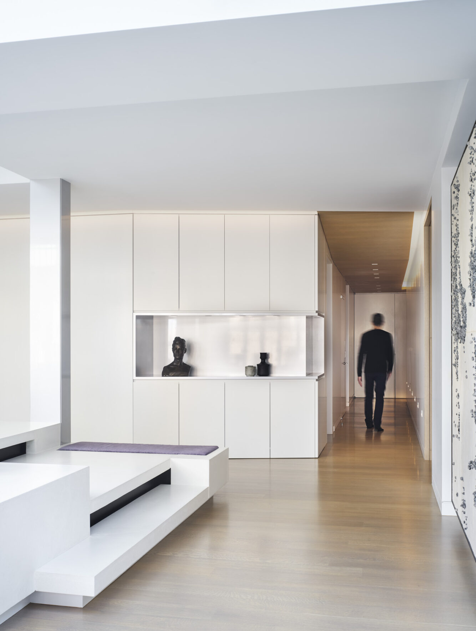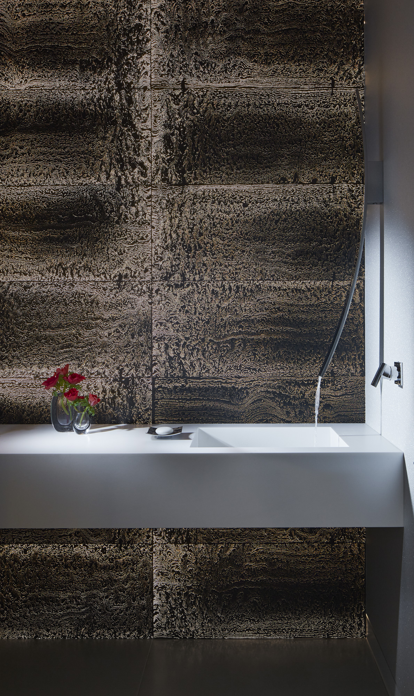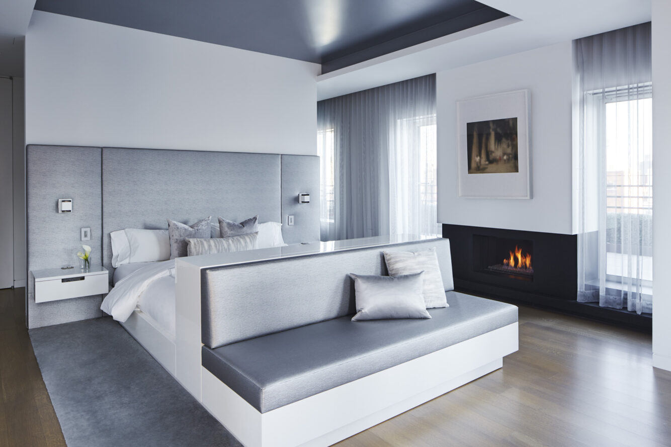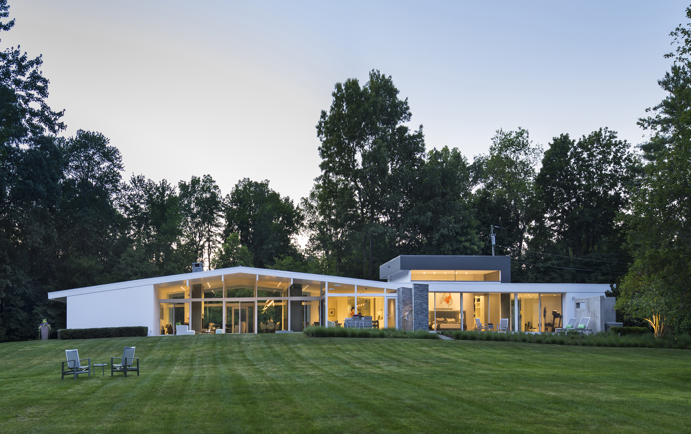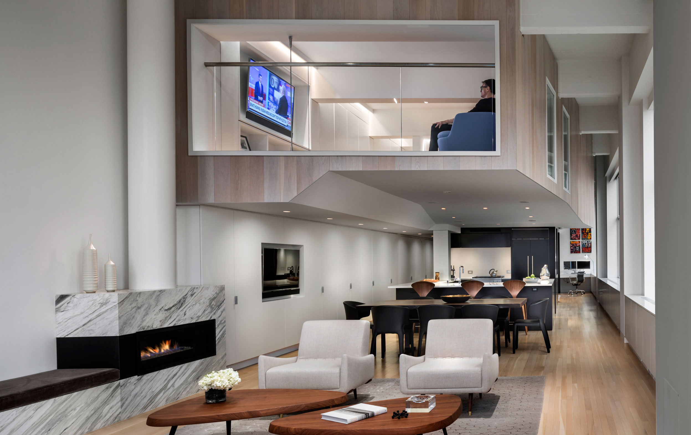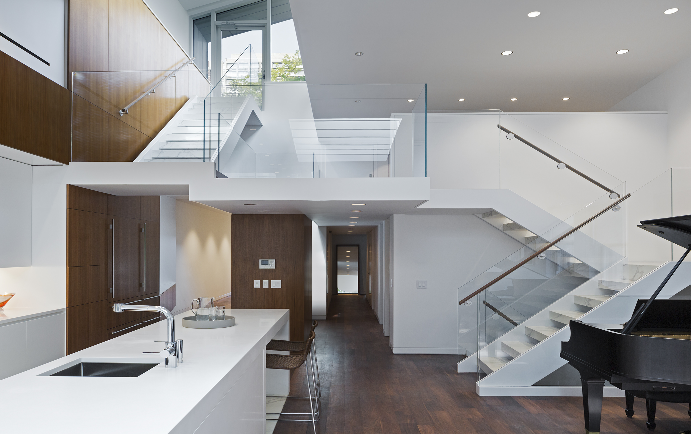Park Avenue Penthouse
This Upper East Side home was designed for parents with two young children who wanted to live nearby to the father’s workplace and children’s school in an environment that blended the best aspects of uptown apartment and downtown loft living. The client acquired a property suited to their lifestyle: a gutted full-floor penthouse with access to a private roof terrace that afforded 360 degrees views of Manhattan in a recently renovated pre-war building. A related challenge was to create a sense of vertical continuity between indoors and outdoors that would promote circulation between floor levels.
A central core surmounted by a skylight subdivides the apartment into a two zones, each with different atmospheres: the open volume of the south-facing public living area contrasts with the rear wing that shelters 6 bedrooms for parents, children and a nanny that affords the kind of privacy found in pre-war apartments.
The central core showcases a dramatic terrazzo staircase with floating treads, encouraging ascent to the roof terrace. The stair is enclosed on two sides by a silver screen that leads the eye upward towards to the sky framed by a skylight. Light from the skylight is reflected off the freestanding storage wall clad in translucent mirror, the steel rods of the stair screen and an existing structural column clad in brushed stainless steel.
| Location | New York, NY |
|---|---|
| Size | 2000 SF |
| Year | 2017 |
| Architect | Greg Epstein |
| Construction Manager | Rusk, Inc. |
| Photos | Eric Laignel |
