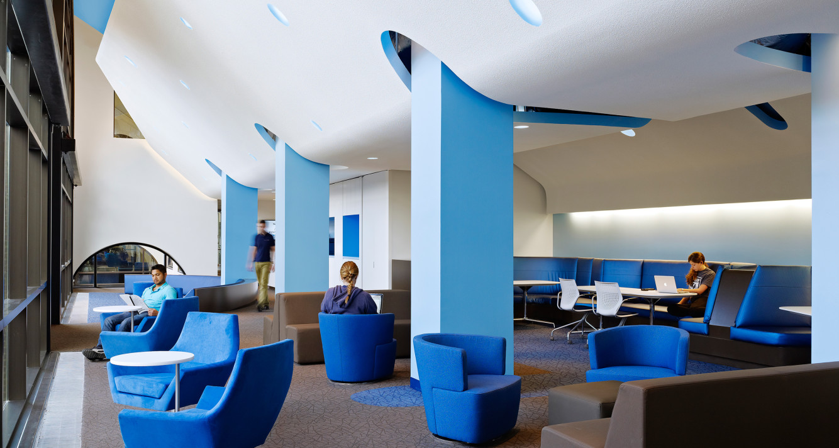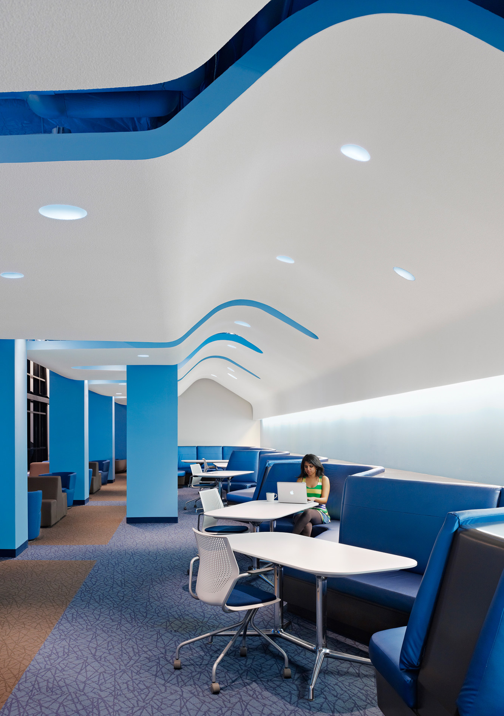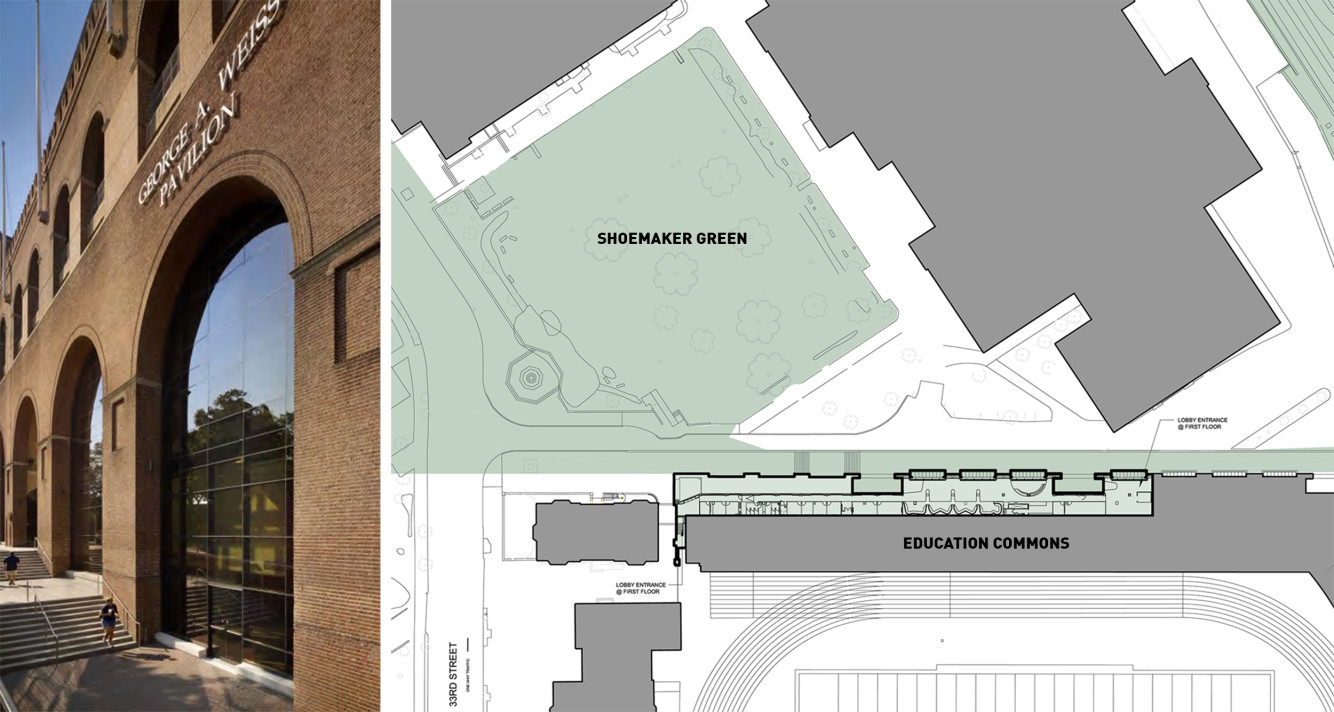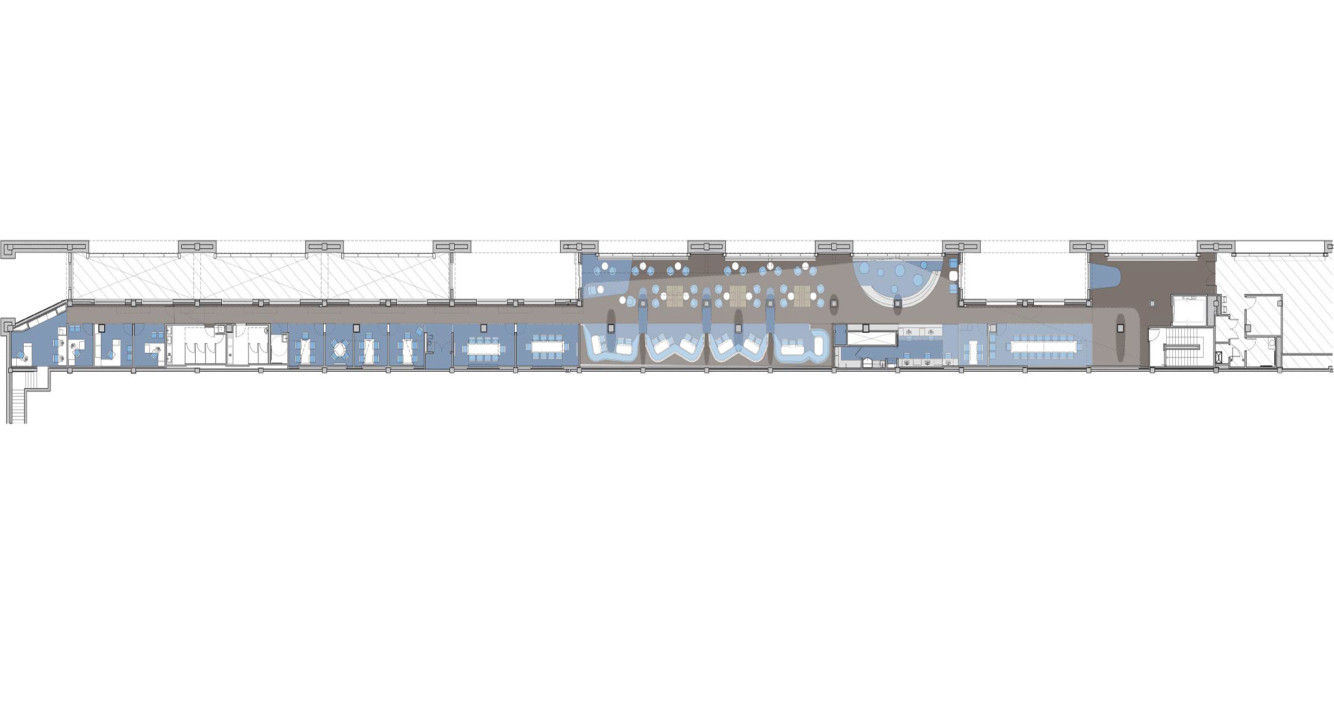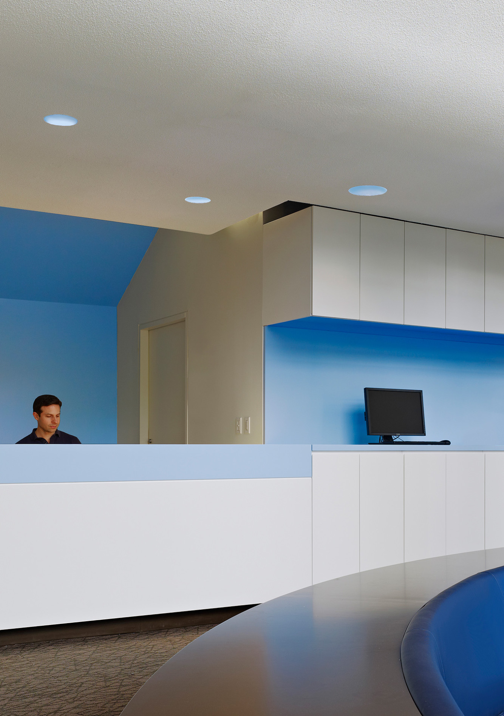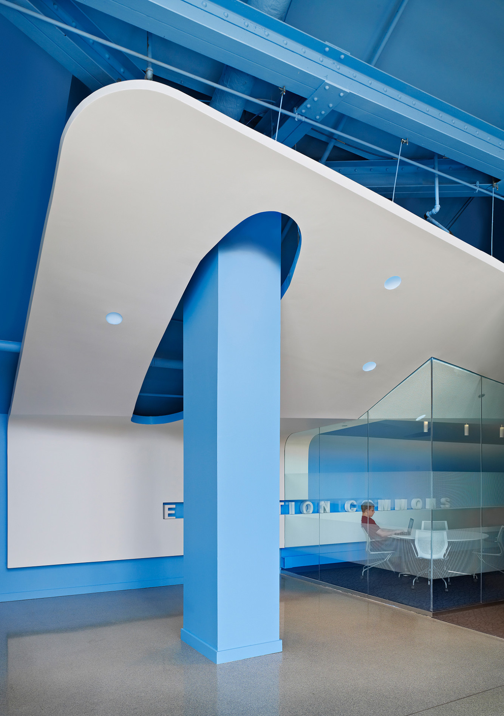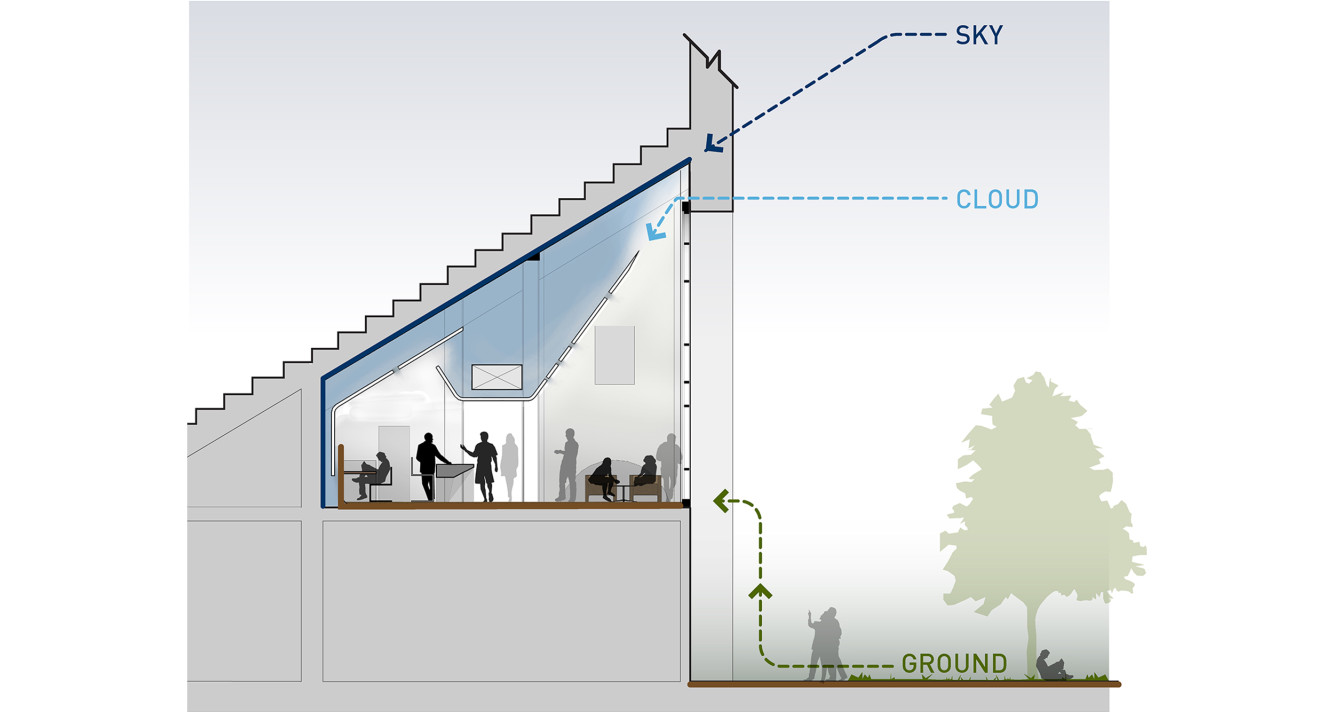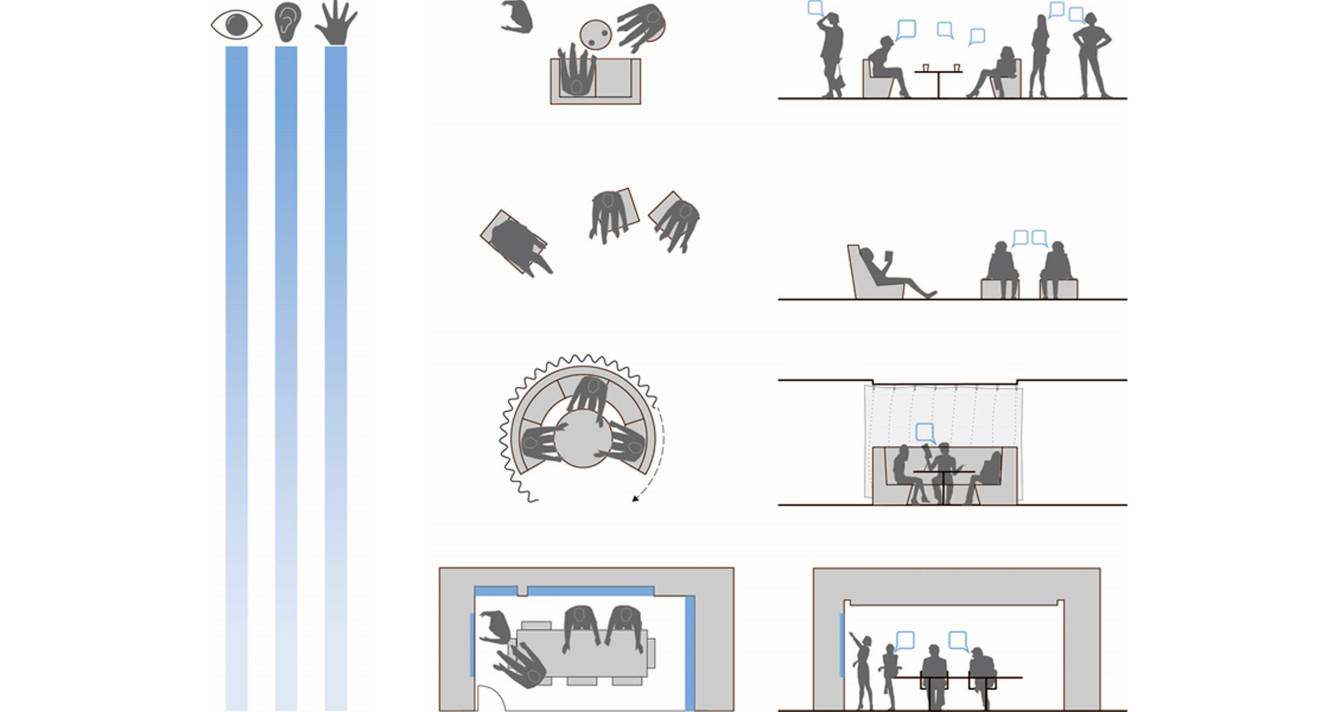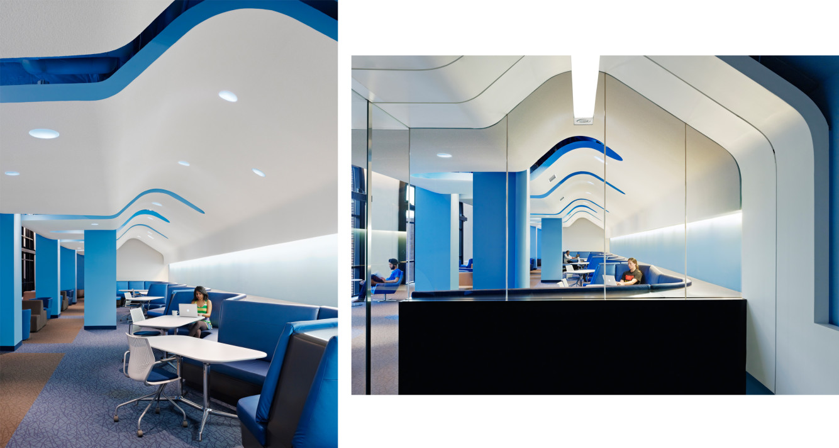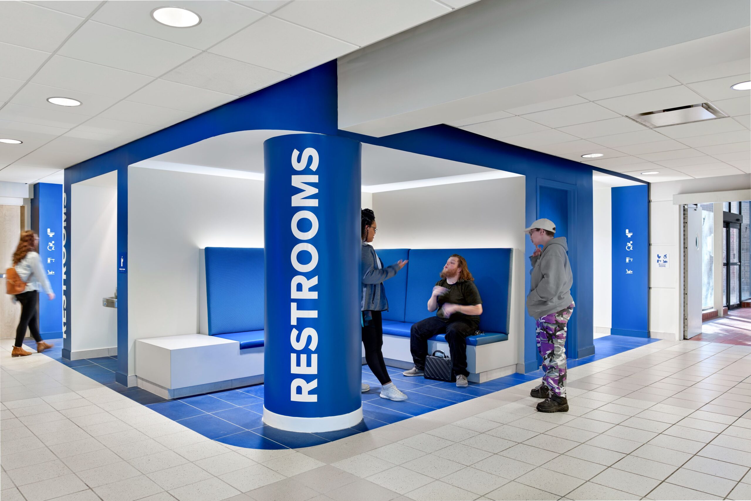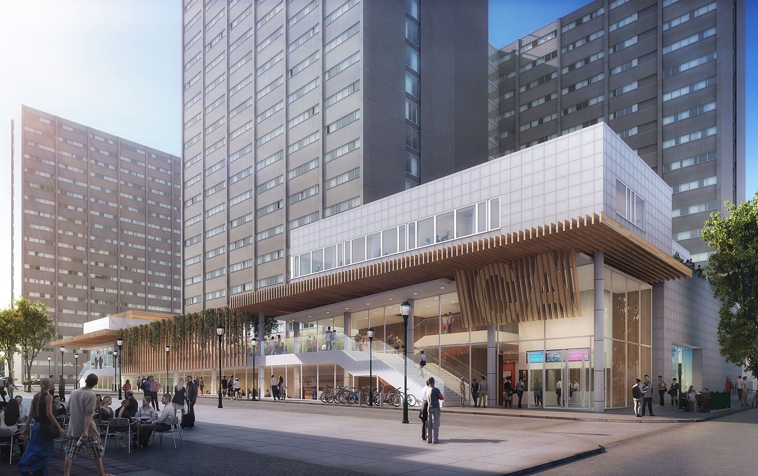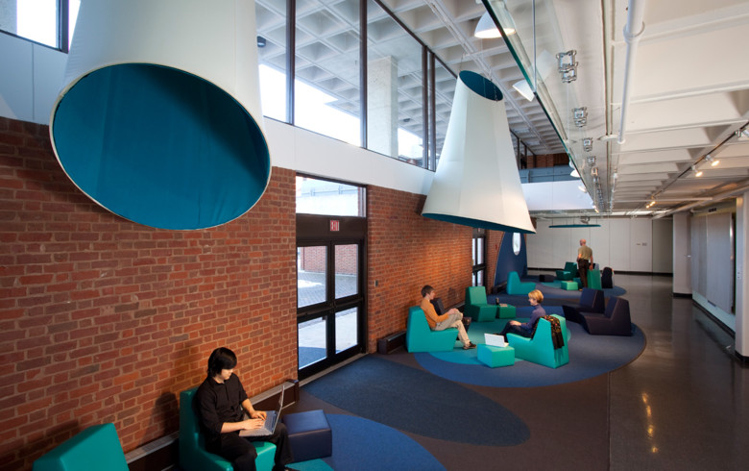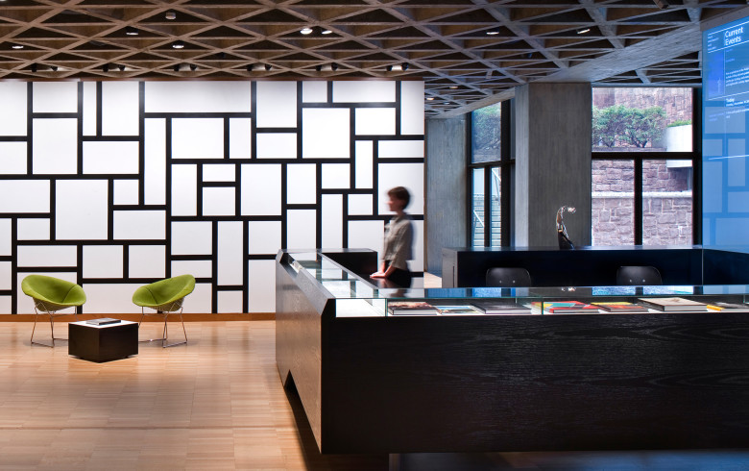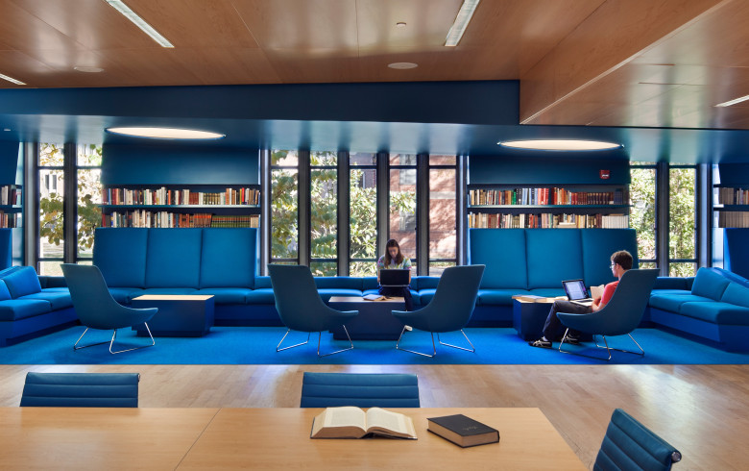UPenn Education Commons
Education Commons transforms an unfinished shell space beneath the bleachers of Franklin Field Stadium into a wired, flexible library where students can shift between studying and social networking as they access information over the course of a day. Conceived as a loungescape, the library fosters visual and material continuity with Shoemaker Green framed through three majestic brick arched windows. The blue painted rain screen that lines the underside of the bleachers corresponds with the sky, while the patterned brown carpeting and furniture upholstered in warm earth-tones visually complement the lawn.
The “Cloud,” a suspended acoustical white ceiling, conceals mechanical equipment. Its undulating surface provides a unifying element for the 300 foot long space subdivided into a linear sequence of study zones that encourage individual and collaborative learning. From front to back, they include an entry canopy, a concierge desk, the main reading room defined by a curvilinear banquette, and a series of glass enclosed study rooms, each equipped with built-in computer monitors that accommodate groups of four to ten students.
| Location | Philadelphia, PA |
|---|---|
| Size | 7,000 SF |
| Year | 2012 |
| Photos | Frank Oudeman |
