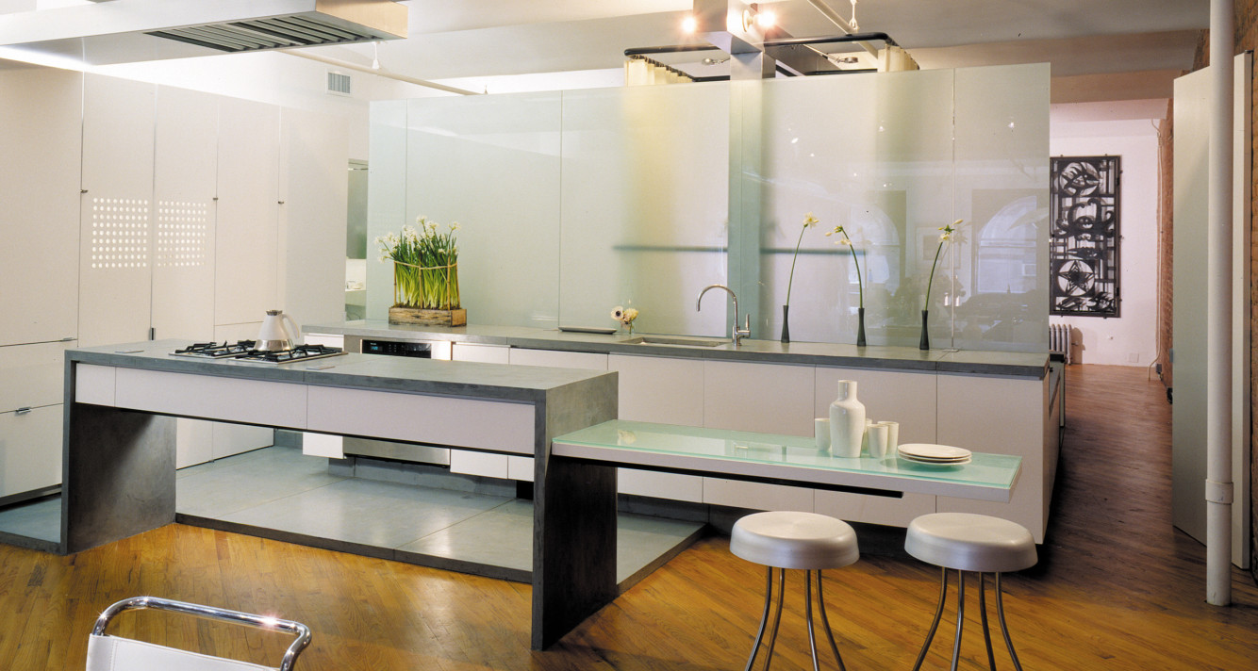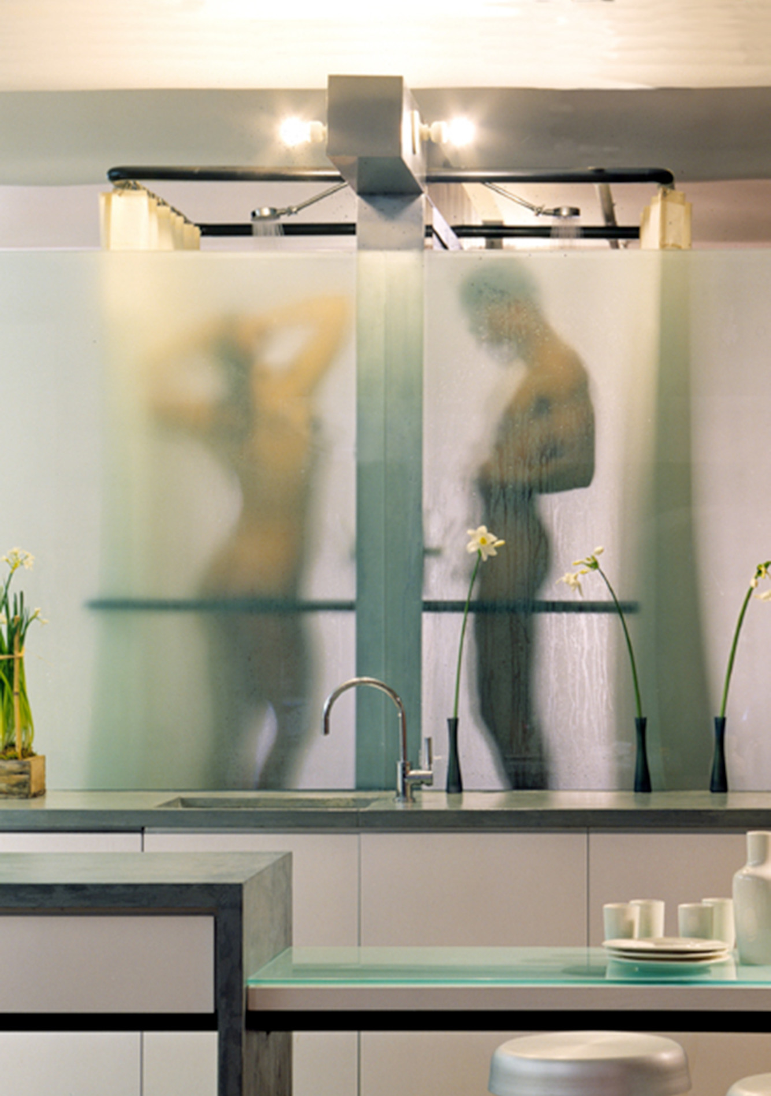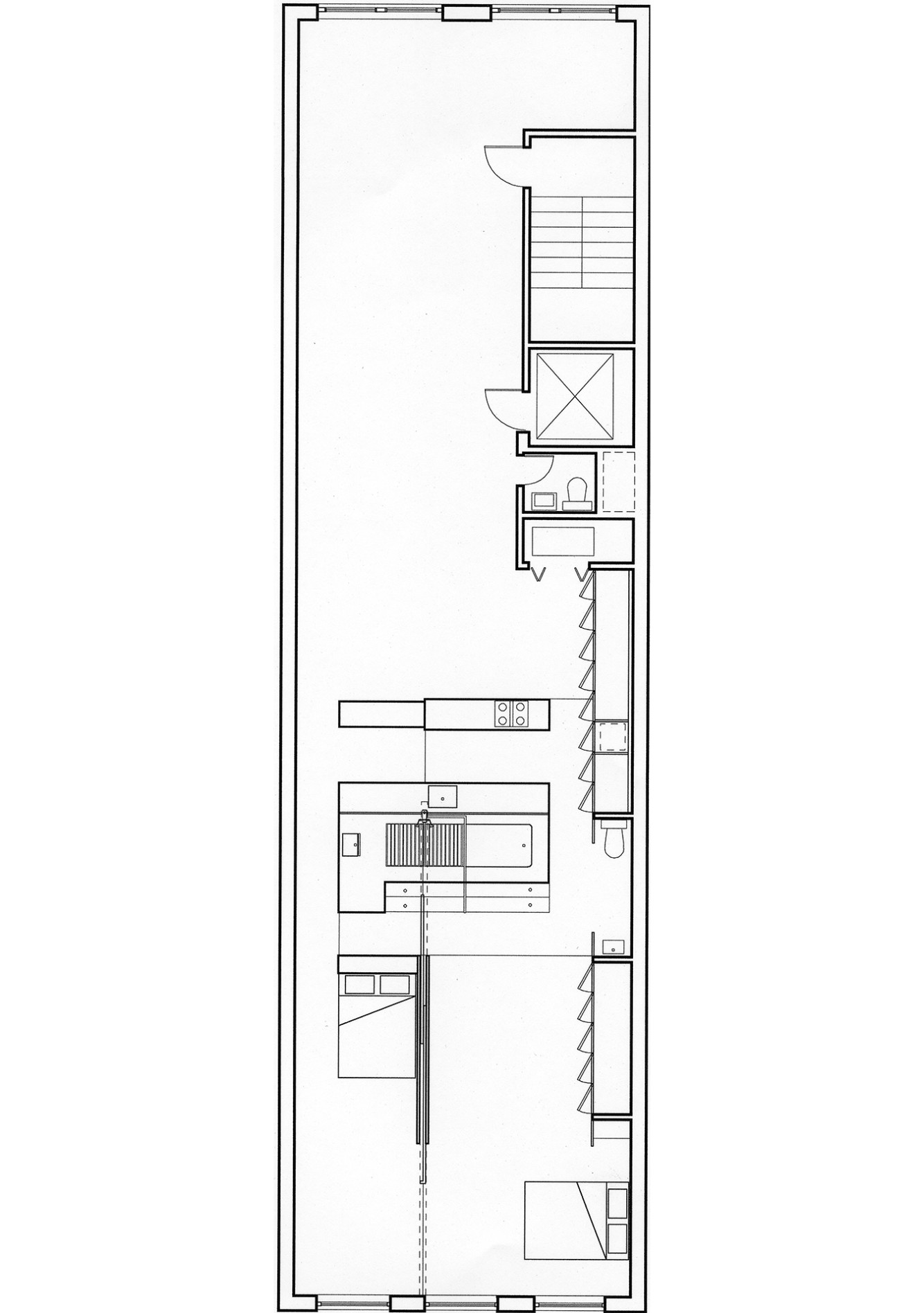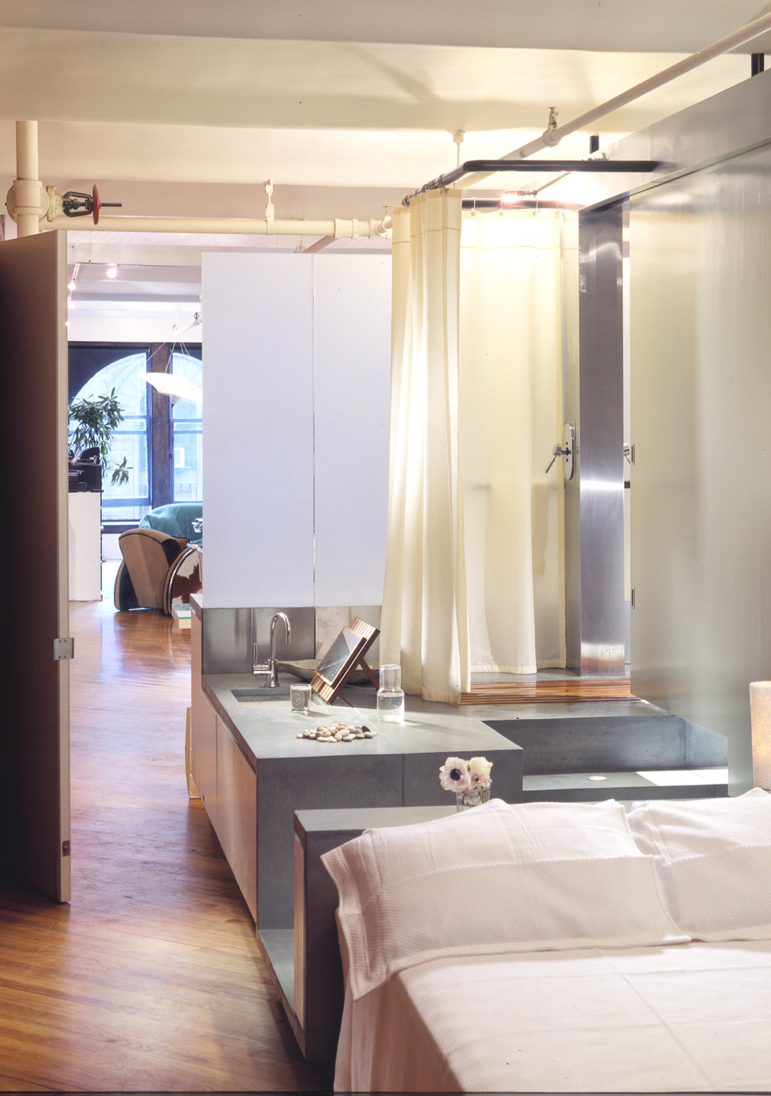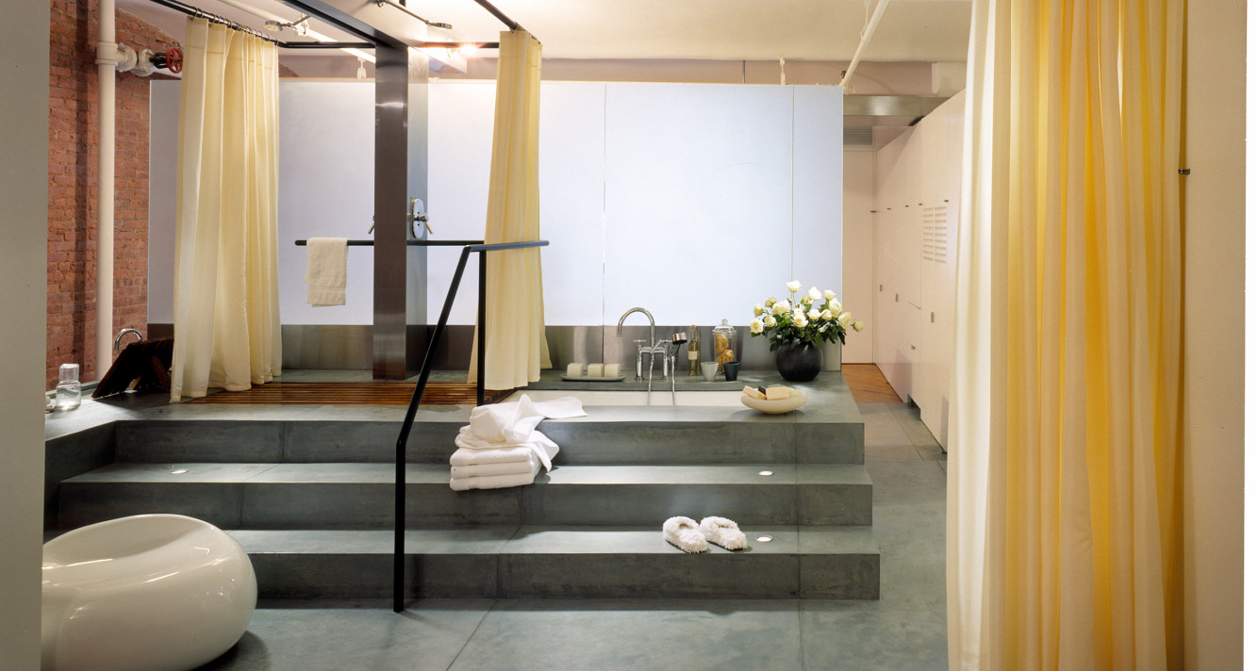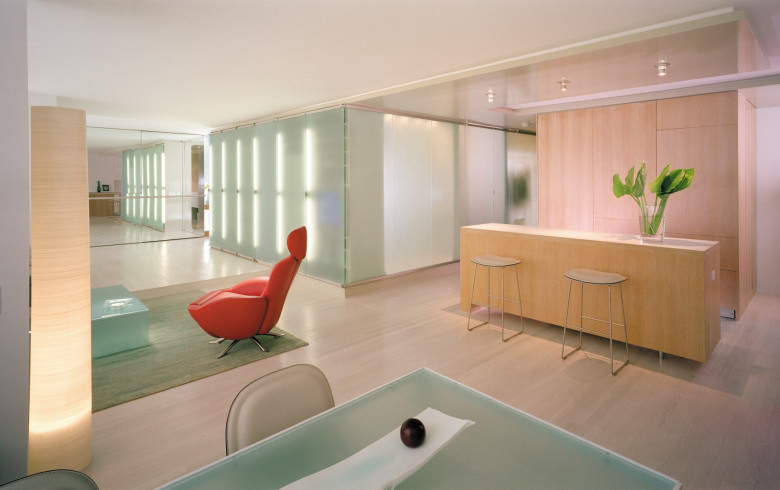Vitale Loft
In many ways, apartment design is dependent on the location of plumbing stacks, often resulting in layouts with adjoined kitchens and bathrooms. In the Vitale loft, we chose to celebrate rather than disguise the proximity of these two pivotal domestic spaces that both cater to the functional and sensual needs of the corporeal body.
Bathroom and kitchen, although bisected by a translucent glass privacy screen, are linked by a continuous, poured, waterproof concrete surface. When guests arrive, a sliding pocket door subdivides the master shower, while a trap door in the counter opens to reveal a sink, creating a do-it-yourself guest room. This layout maximizes the spatial and programmatic flexibility of the loft, while creating an environment that caters to the tactile body.
| Location | New York, NY |
|---|---|
| Size | 1,800 SF |
| Year | 2001 |
