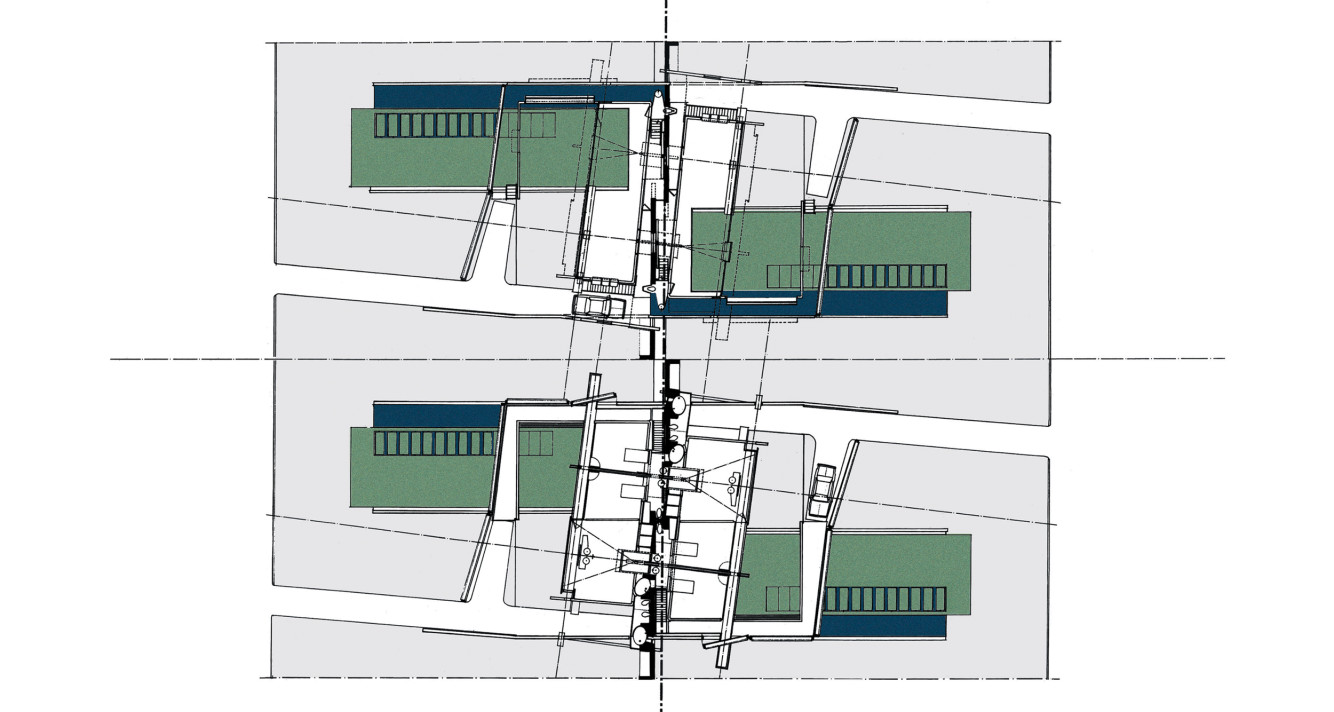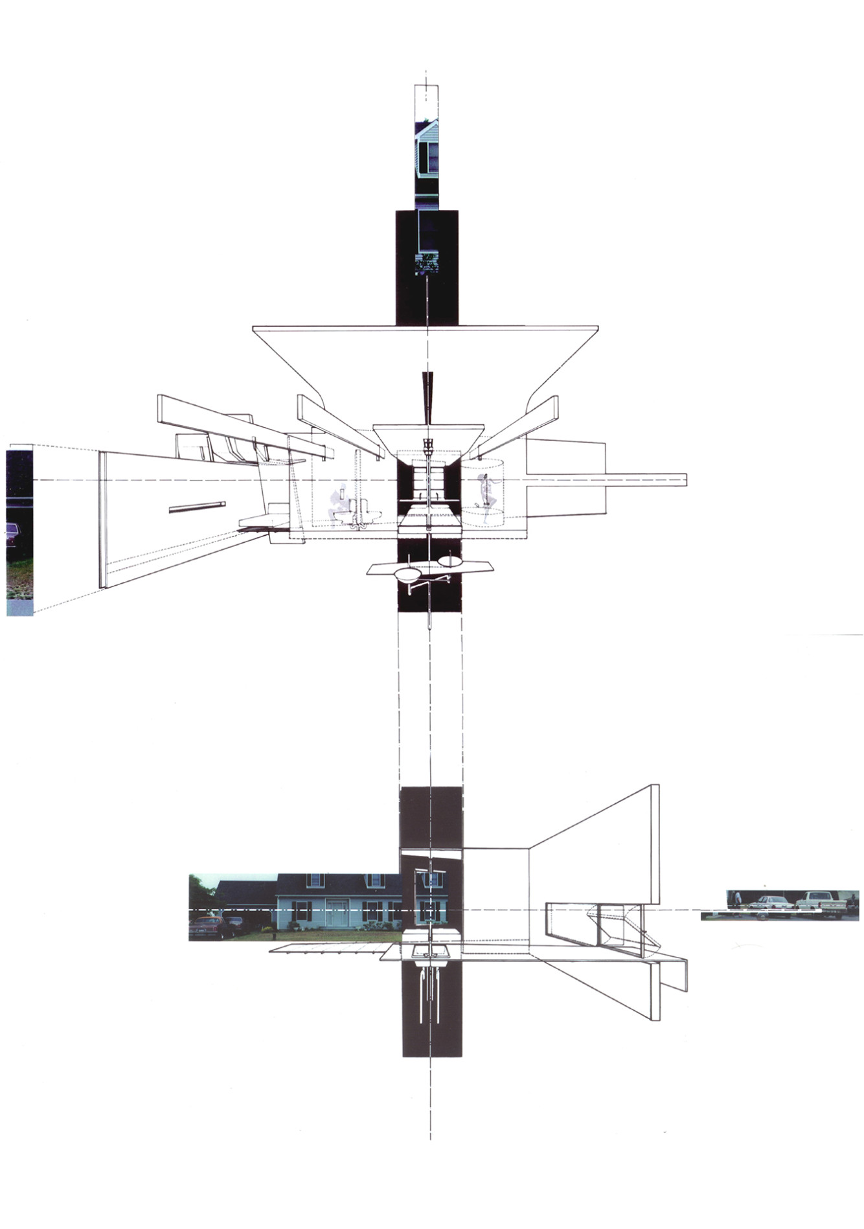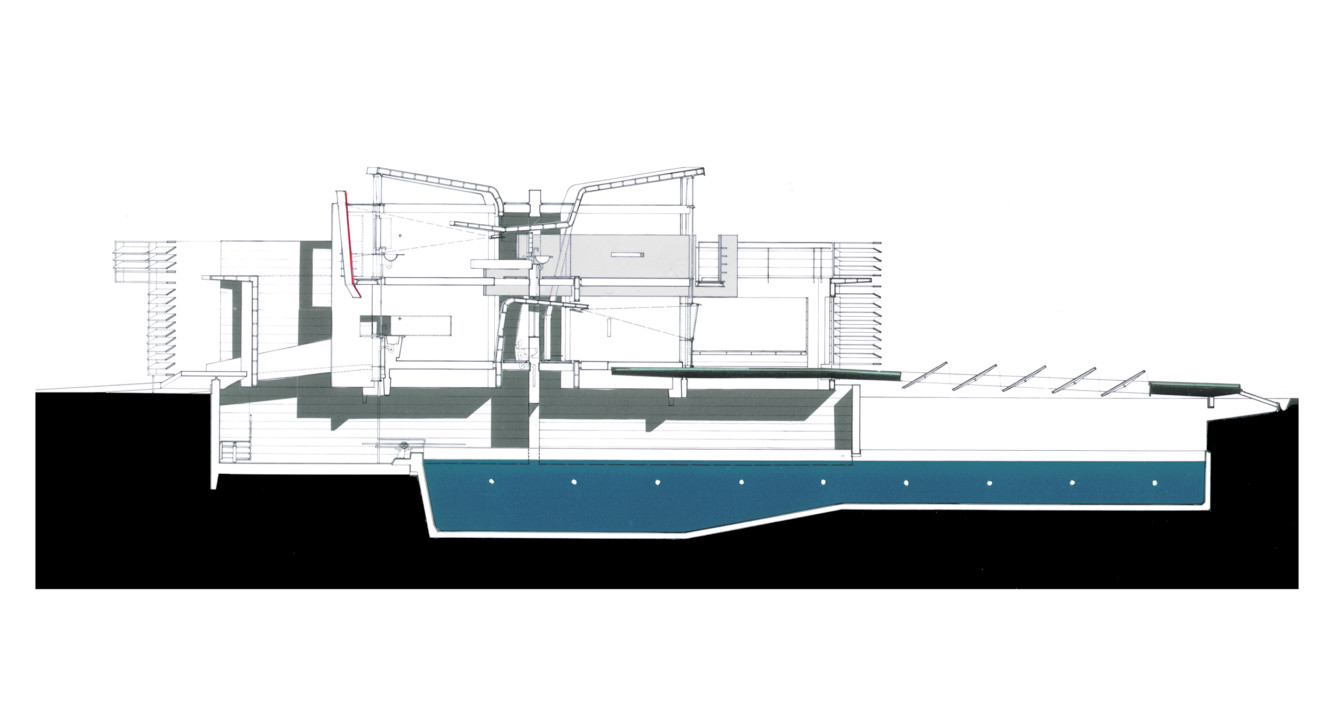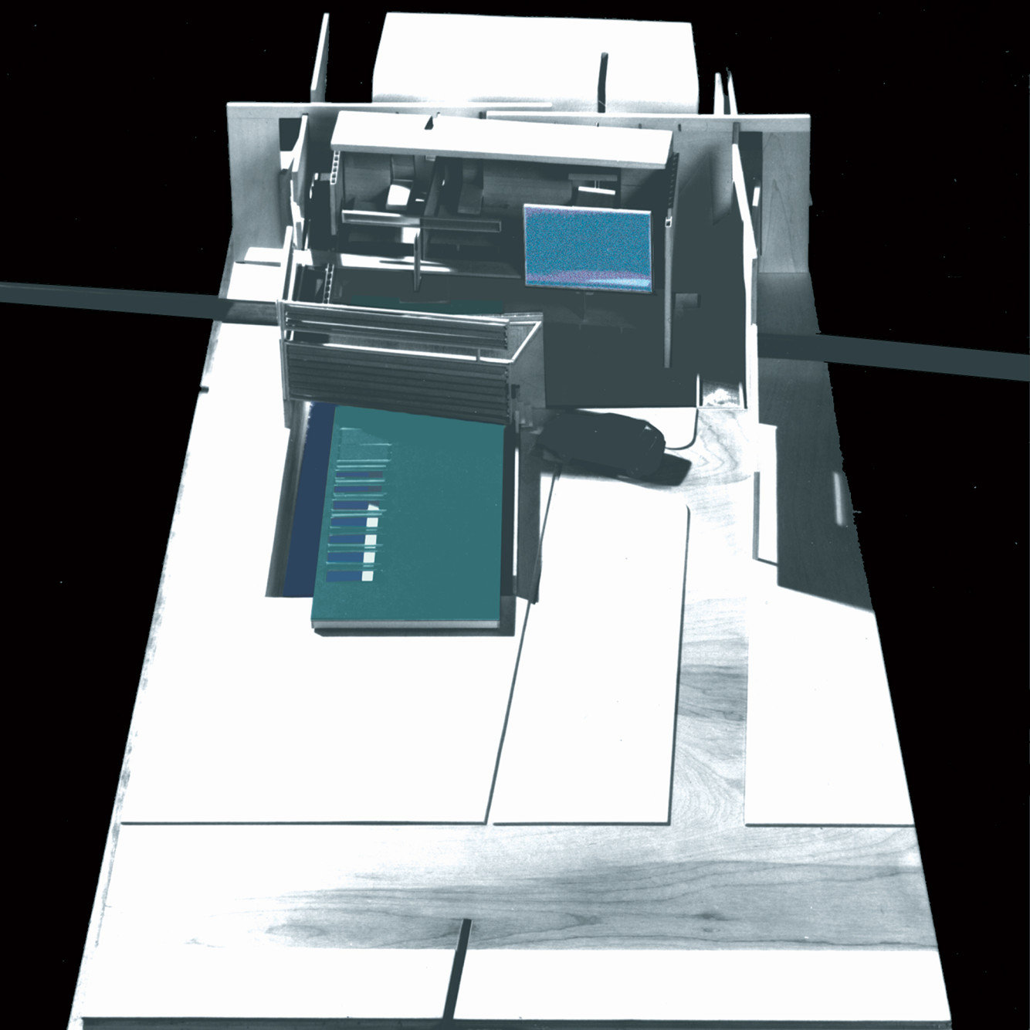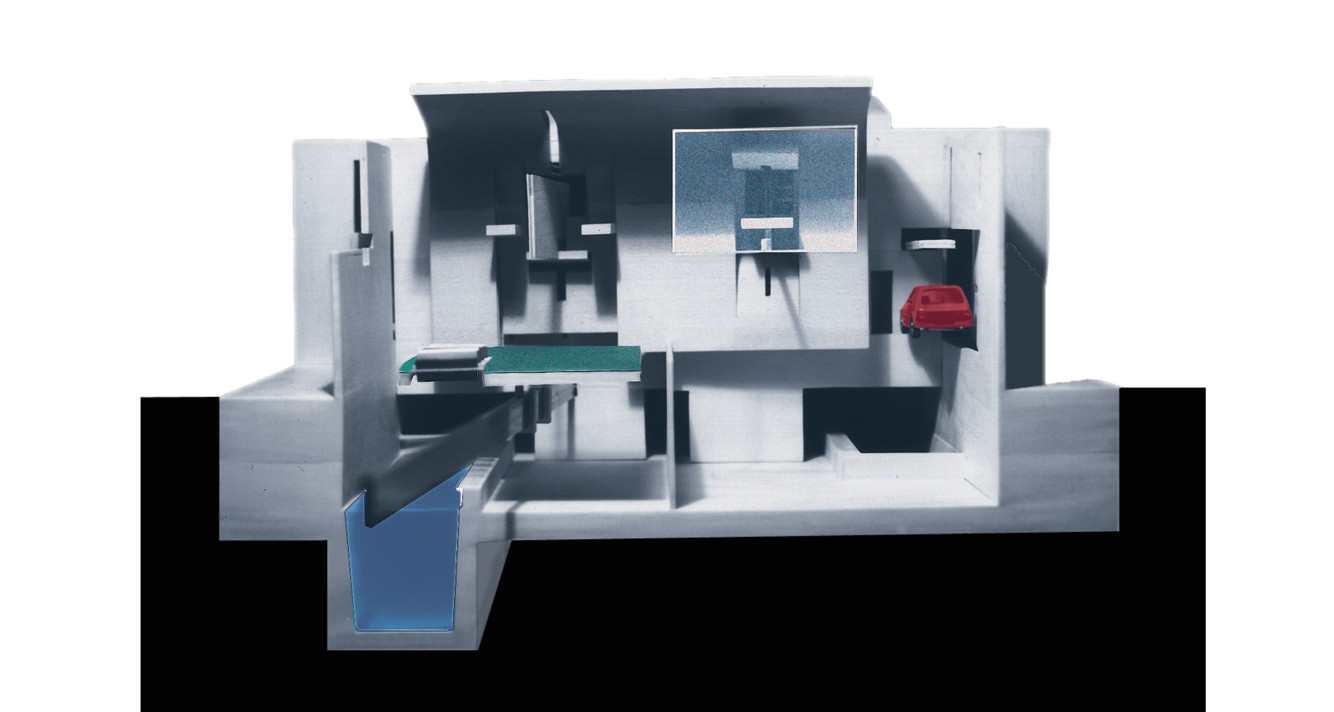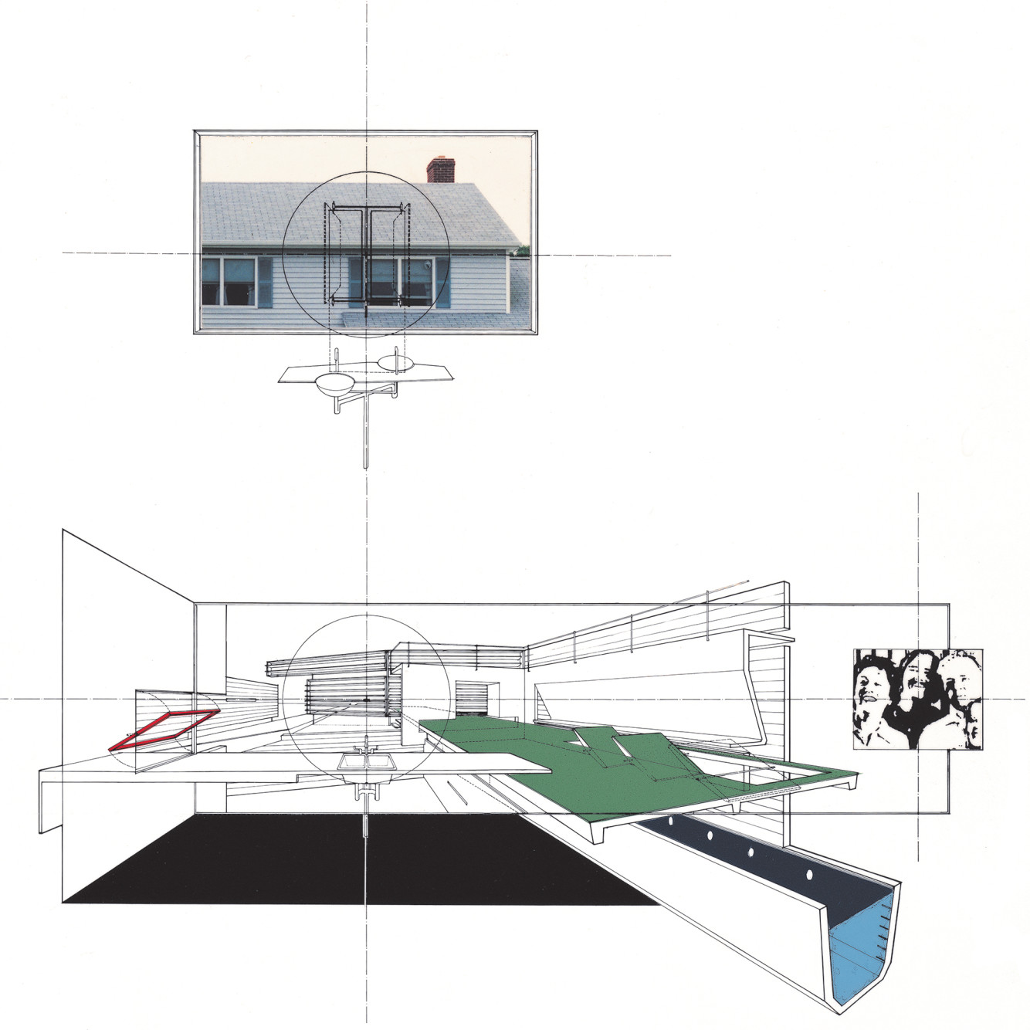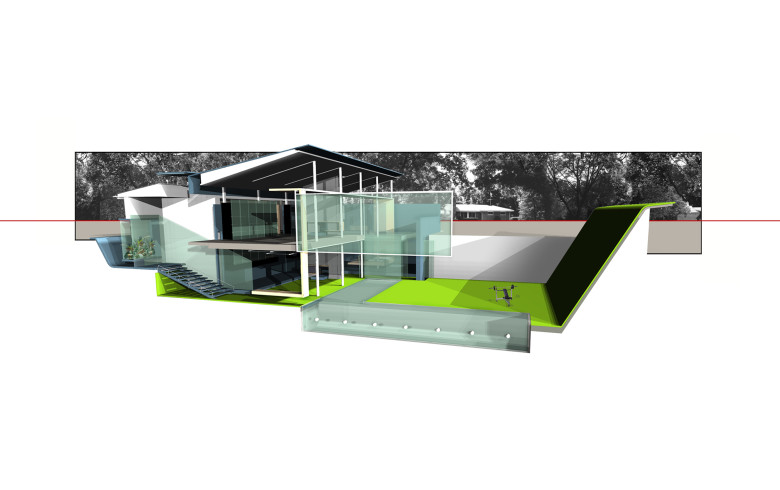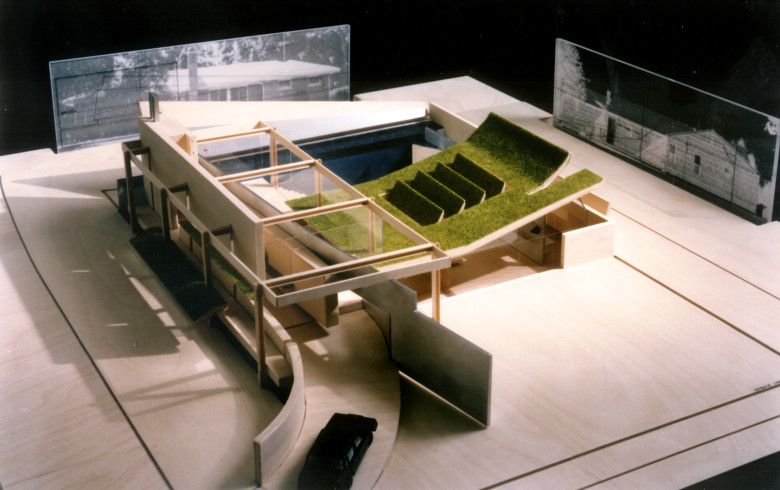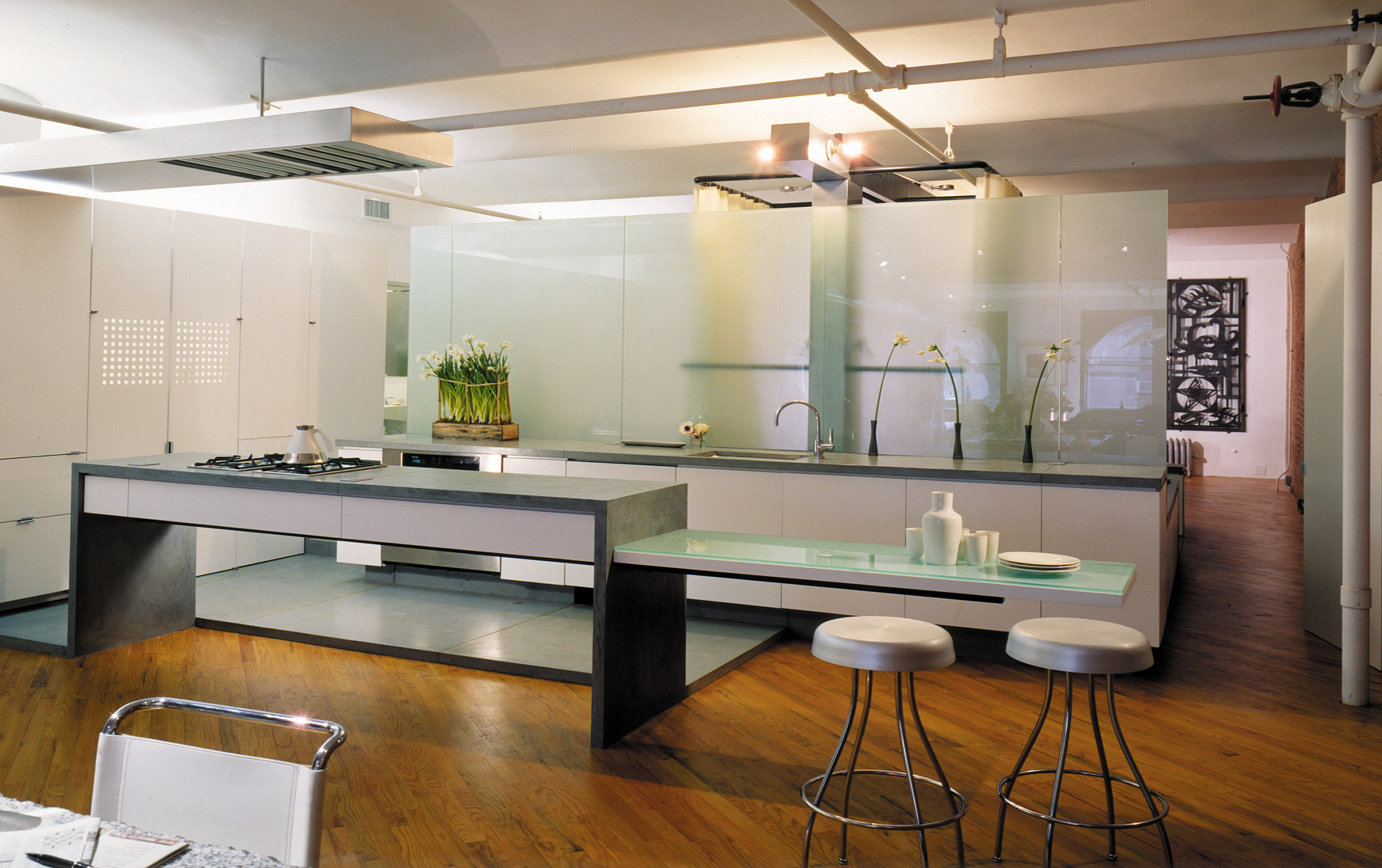Wexner Sight Specific
Sight Specific, commissioned for the exhibition “House Rules” mounted at the Wexner Center for the Arts in 1994 reconfigures the floor plan of a typical developer home, replacing the interior space usually occupied by the infrequently used formal living and dining room, with an exterior space, the “front-backyard,” now conceived of as a protected courtyard adjacent to the street.
Displacing the backyard to the front of the house freed up valuable floor area, enabling us to build two back-to-back houses on the same lot, producing a hybrid urban/suburban condition. Like Siamese twins, these paired households are joined by a common party-wall containing plumbing and HVAC. By reorganizing conventional visual relationships, the project attempts to foster new social relationships, both between the house’s occupants as well as between neighbors. The front façade resembles an oversized Venetian blind, made of mechanically operable louvers that allow inhabitants to regulate visual permeability to the street. Transparent and translucent apertures cut into the shared party wall facilitates voyeurism without compromising privacy.
| Location | N/A |
|---|---|
| Size | N/A |
| Year | 1994 |
