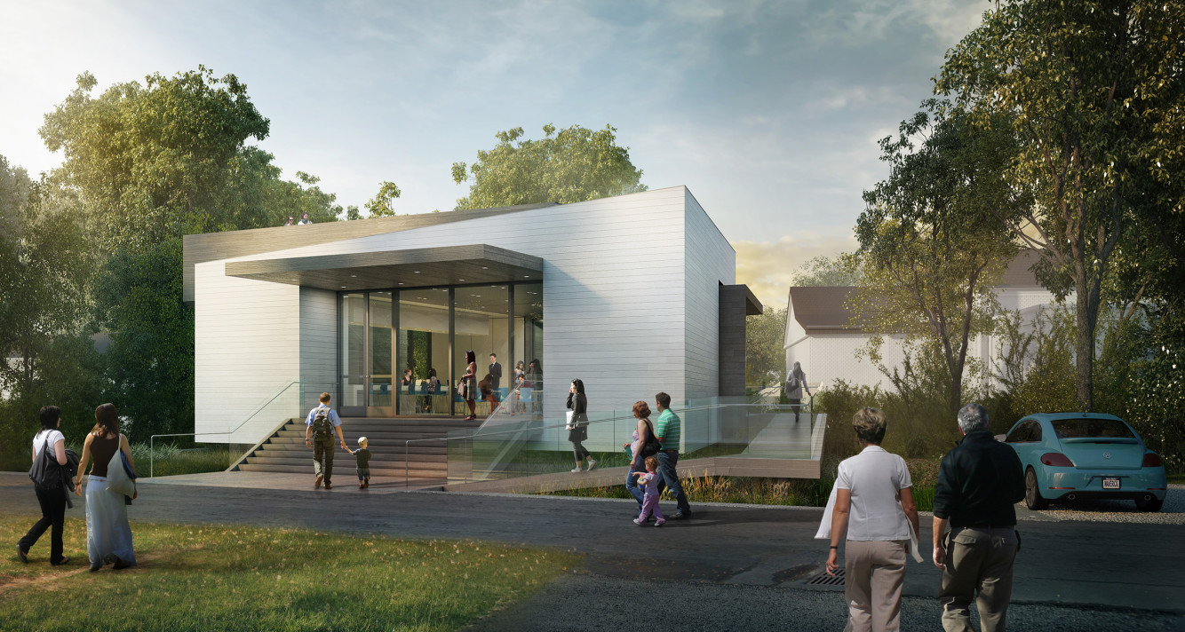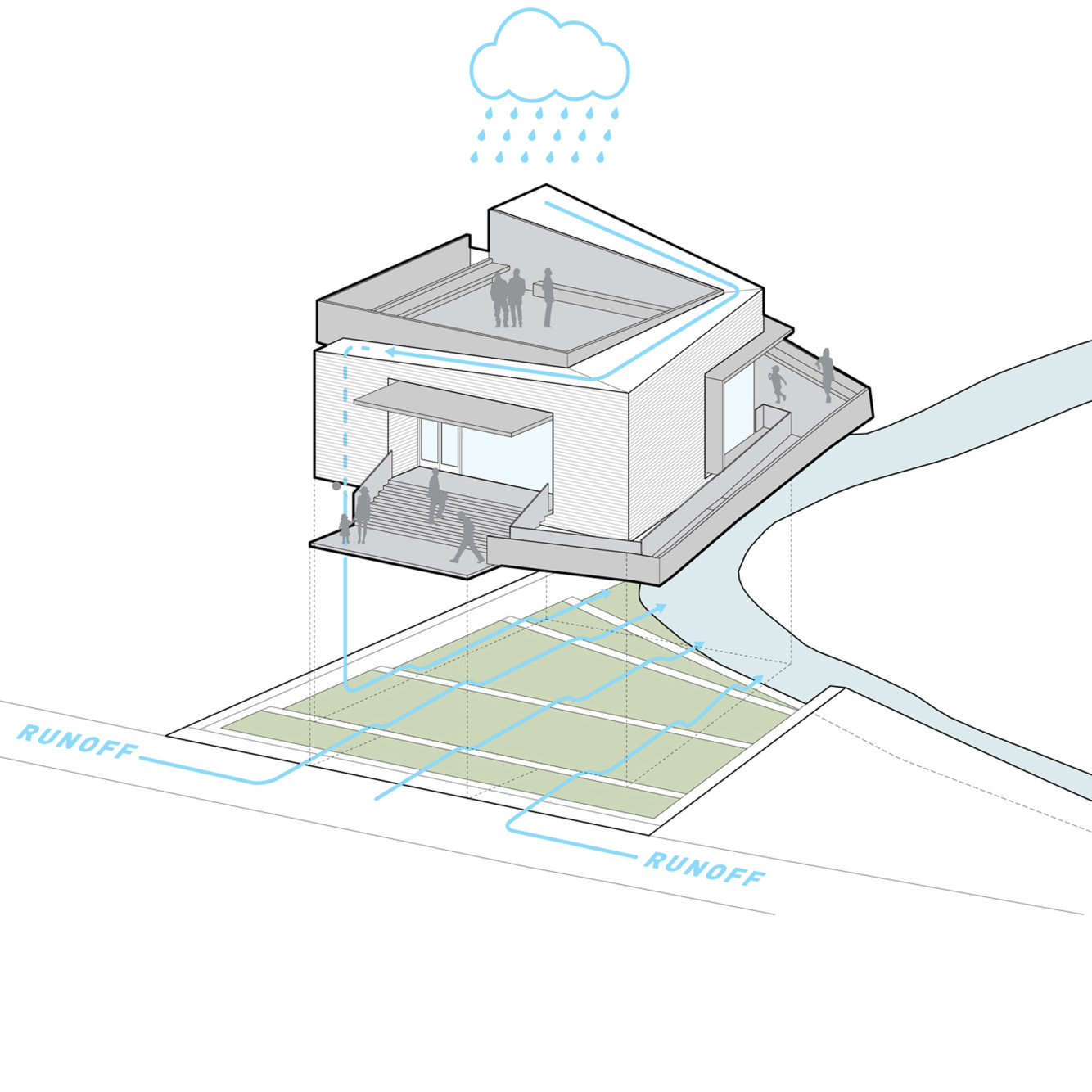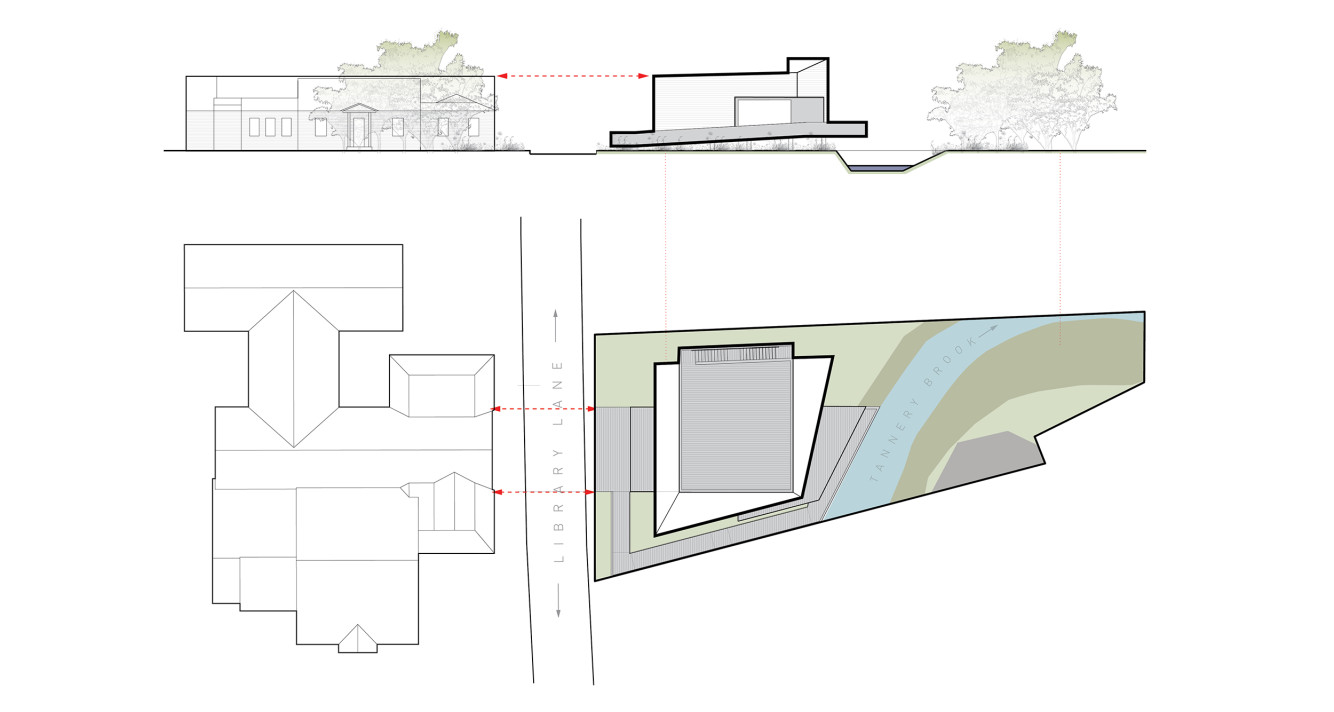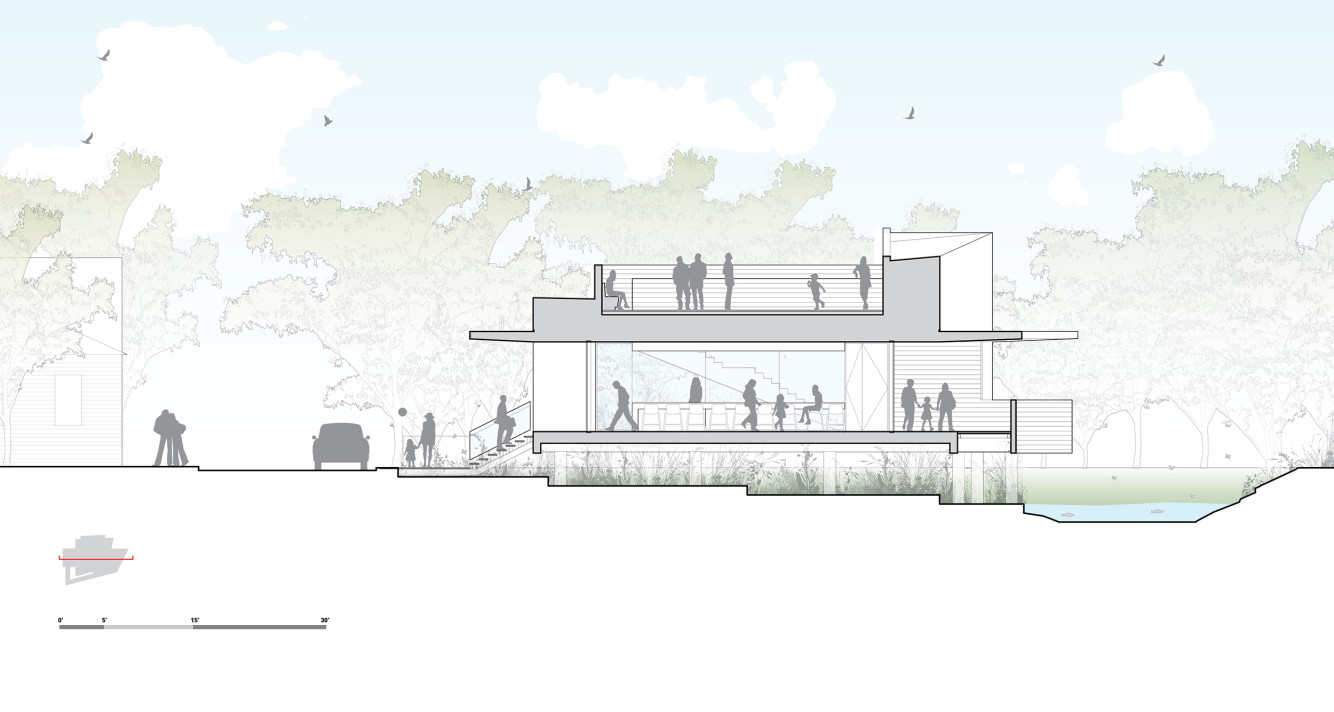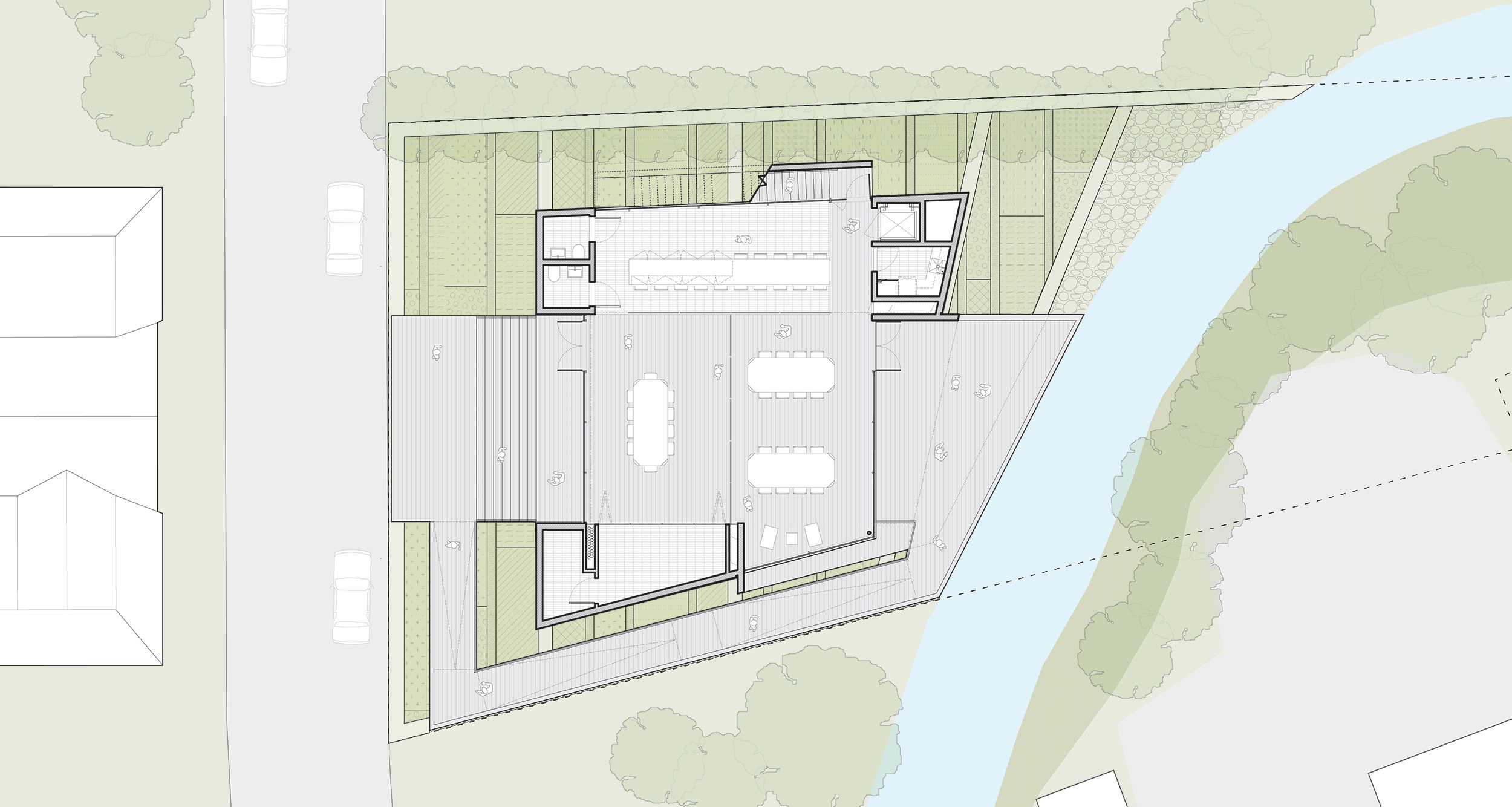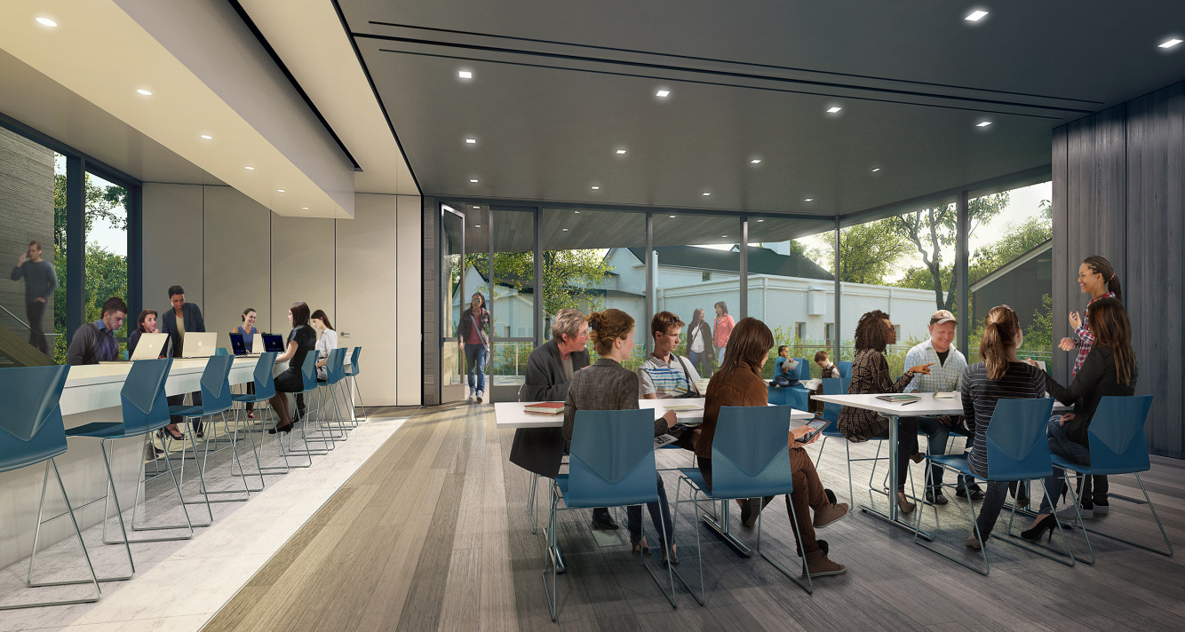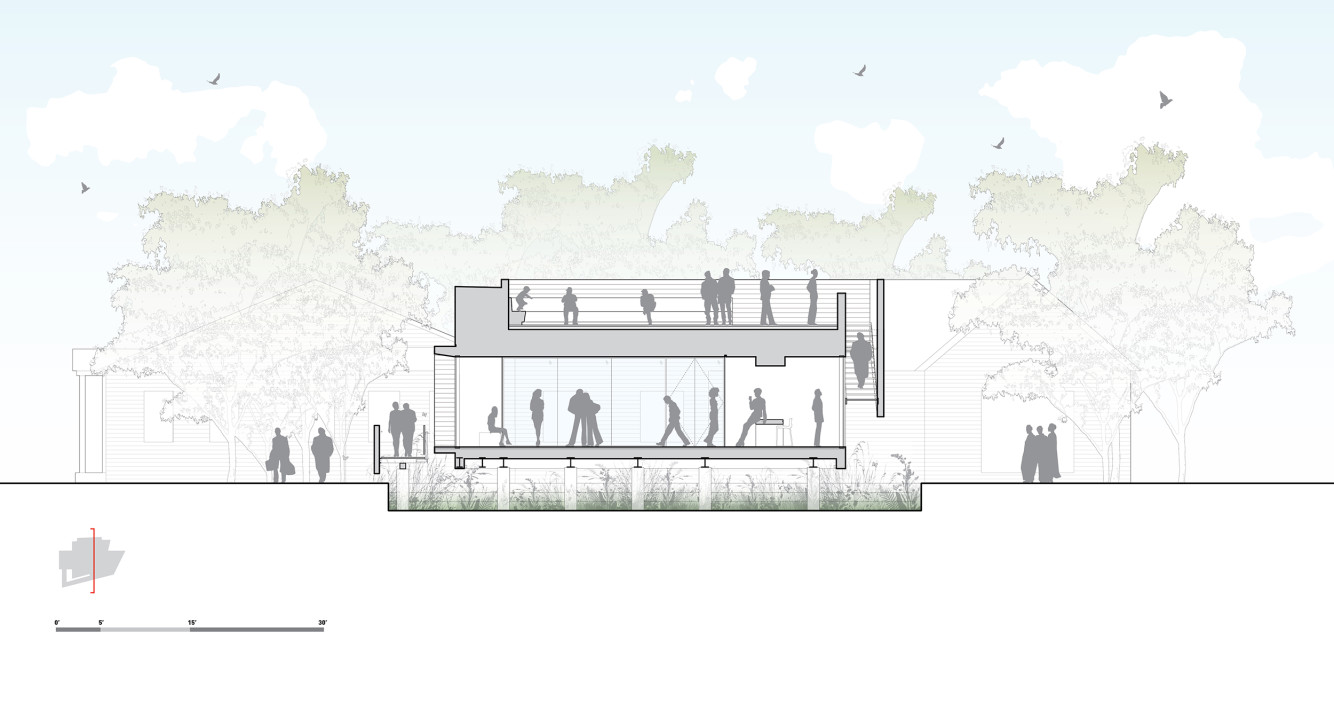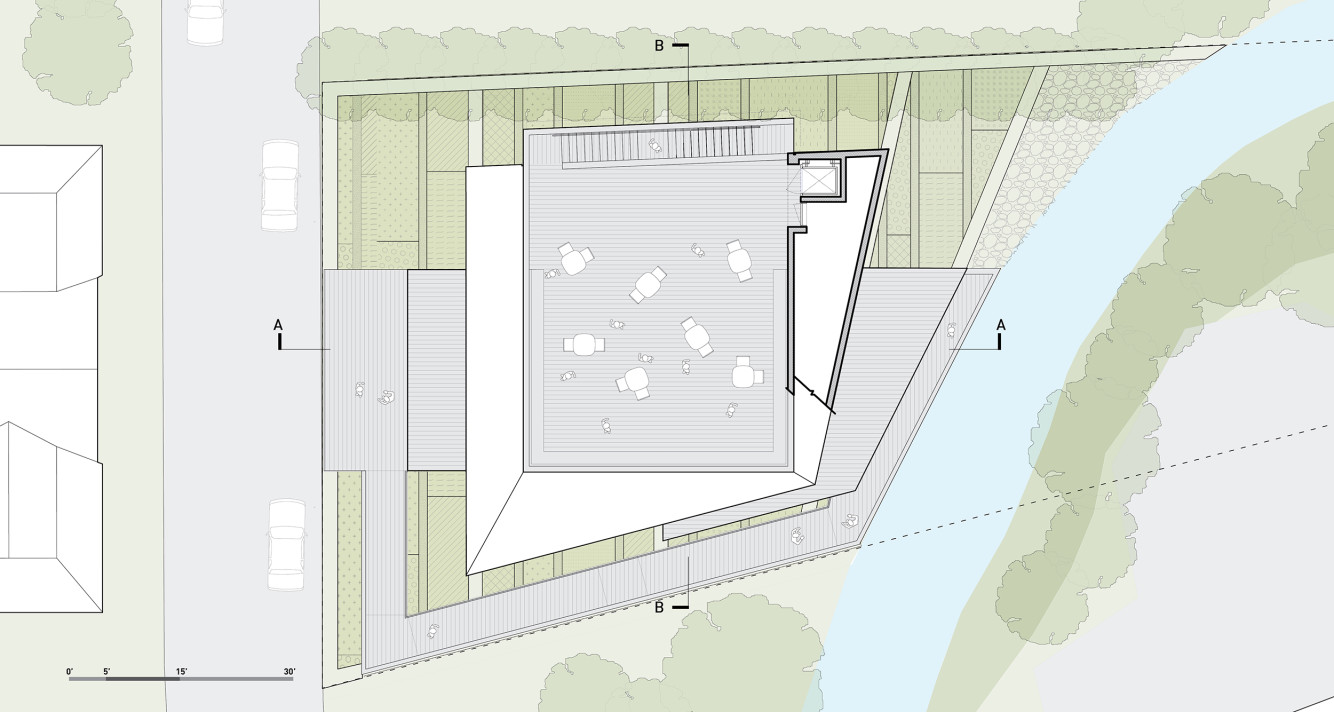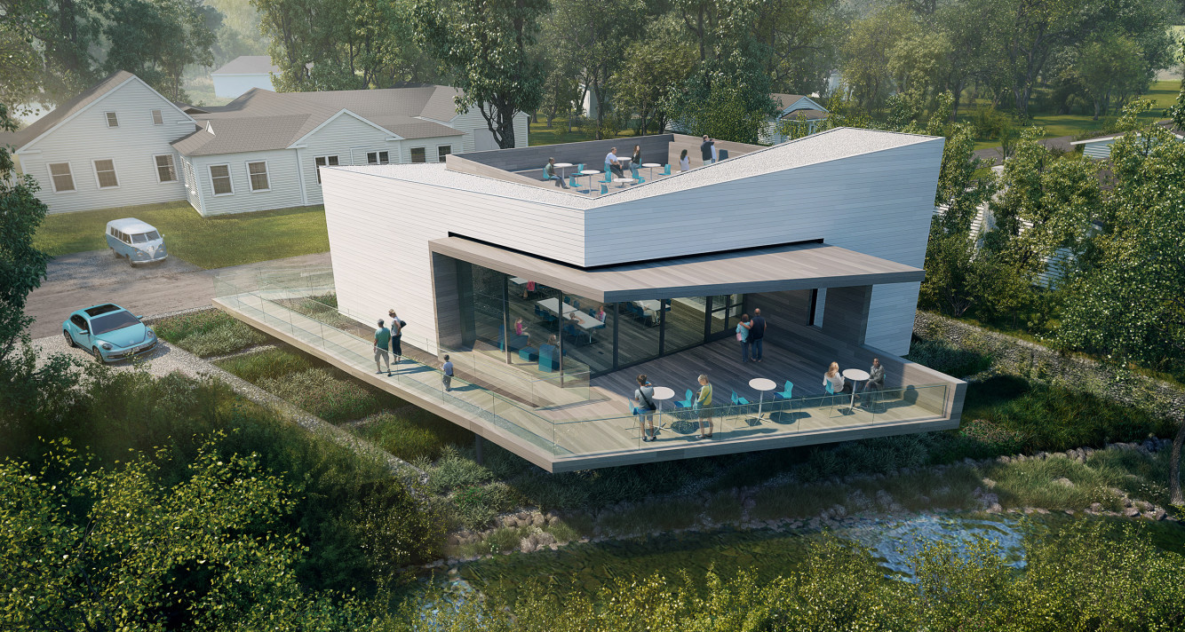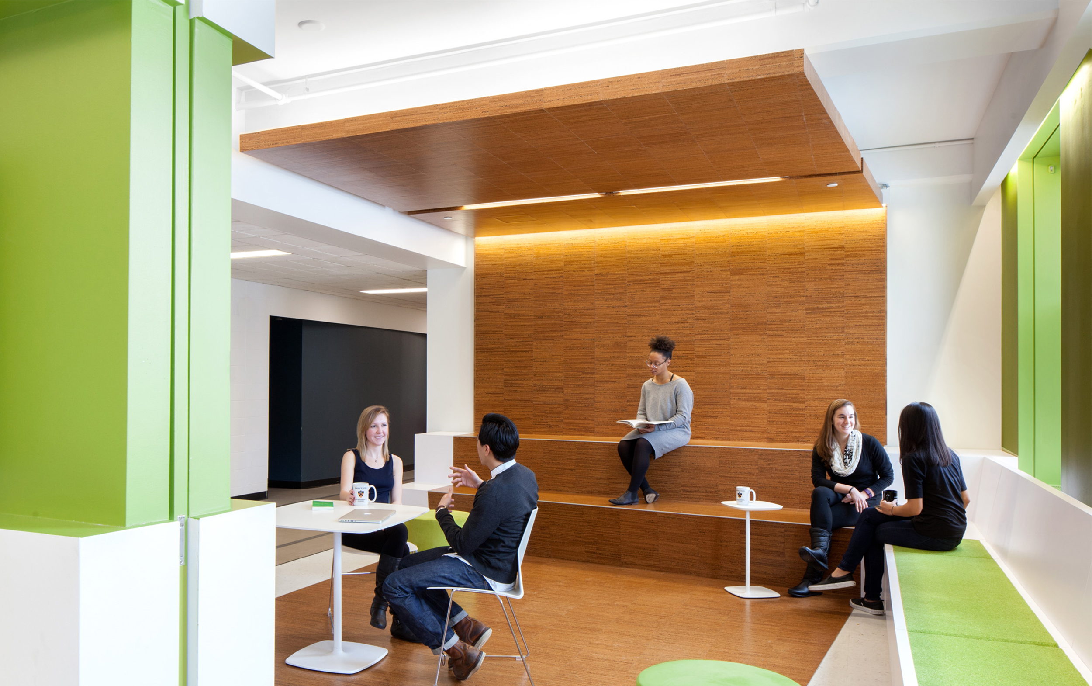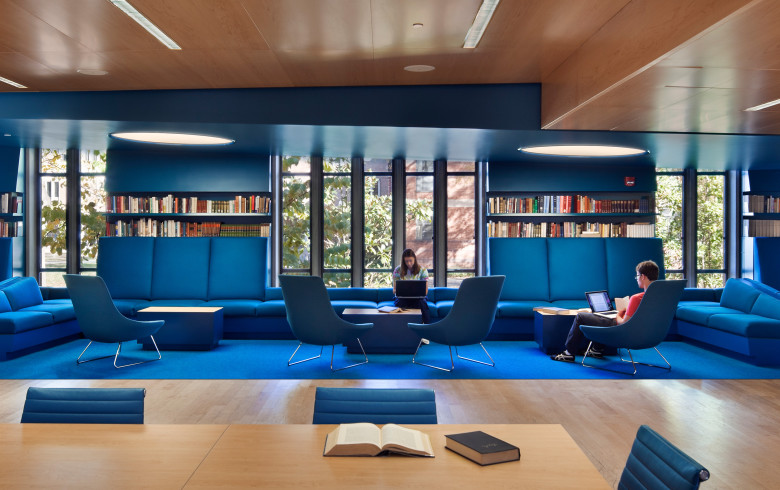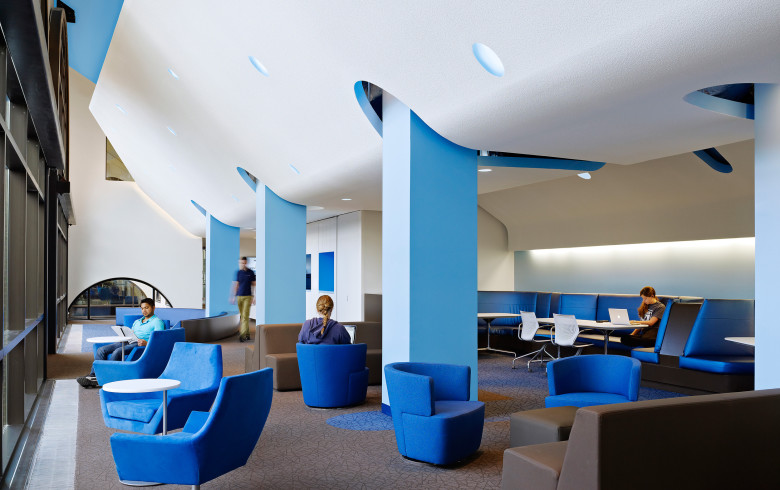Woodstock Library Annex
The Woodstock Public Library Annex will be a model of innovative design and library programming created to meet the town’s need for a flexible, accessible and digitally wired “community room.” The Annex will provide space for meetings, technology training, and indoor and outdoor gatherings.
Its elevated volume and remediating landscape respond to the project’s location on a sensitive wetlands site. Its architectural image balances new and old, with a contemporary design that includes sustainable materials and energy systems, while its scale and materials are in keeping with the local surroundings – thereby continuing the progressive spirit and rural charm that put Woodstock on the map.
| Location | Woodstock, NY |
|---|---|
| Size | 2,100 SF |
| Year | 2013-2015 |
| Landscape Architect | Thomas Balsley Associates |
