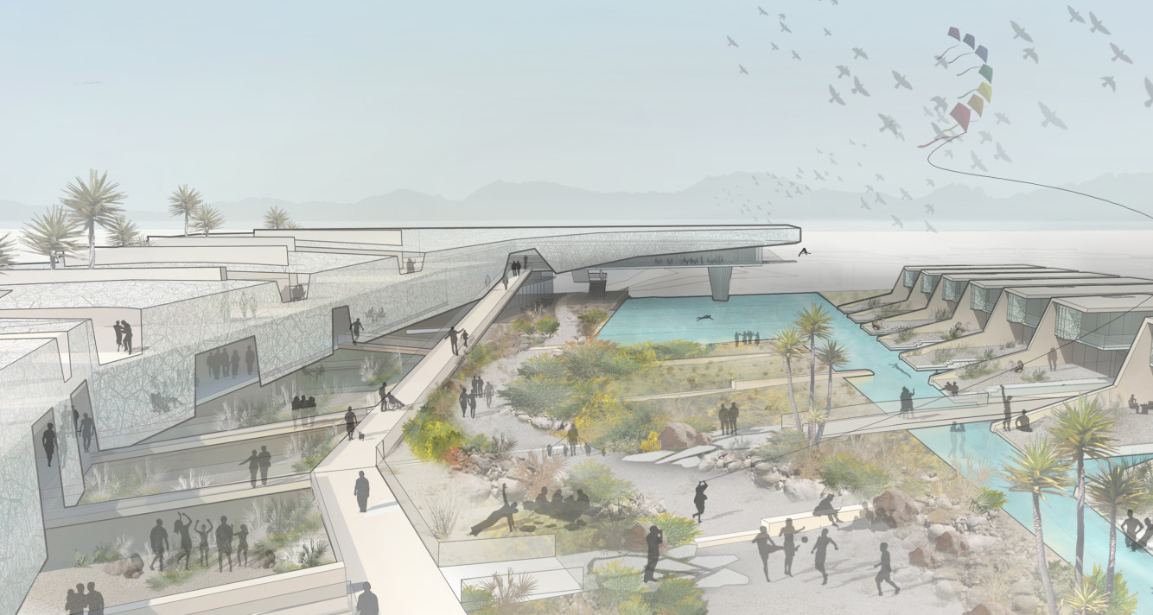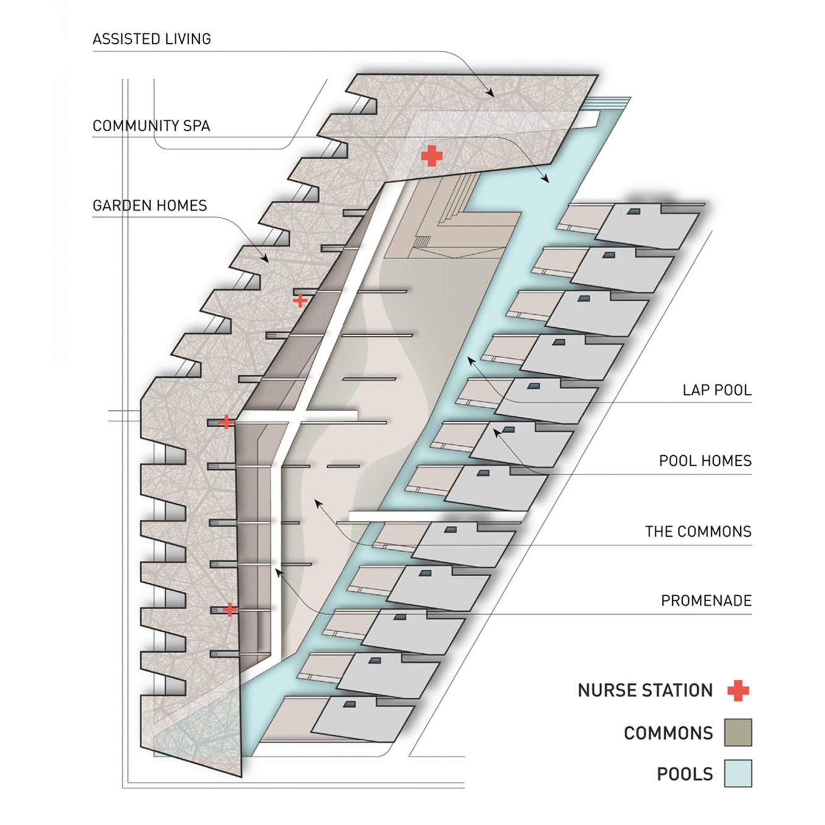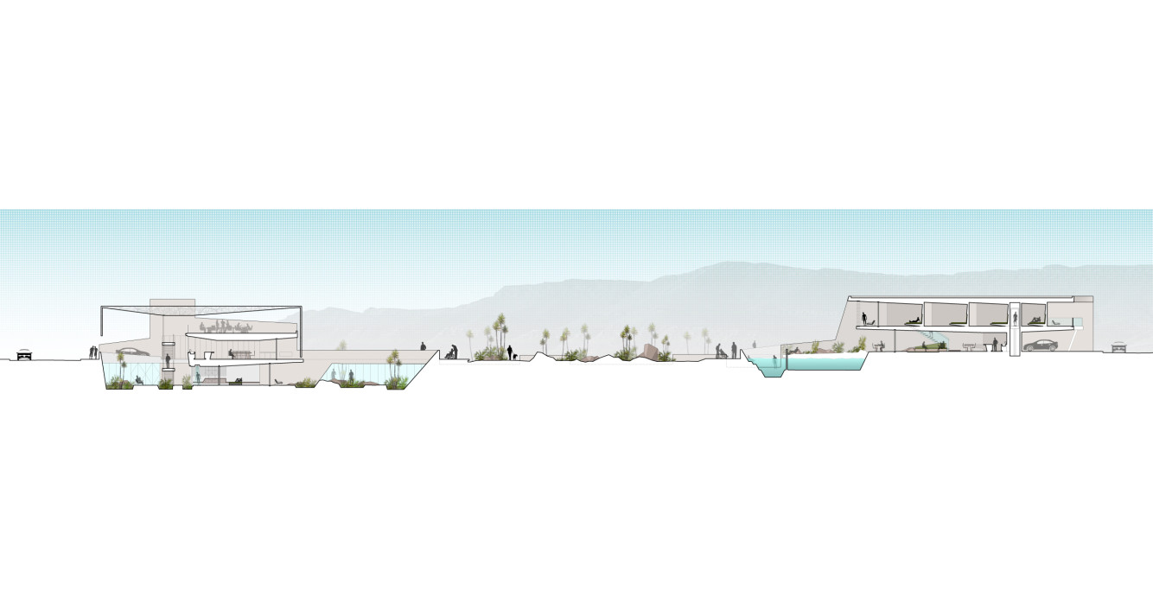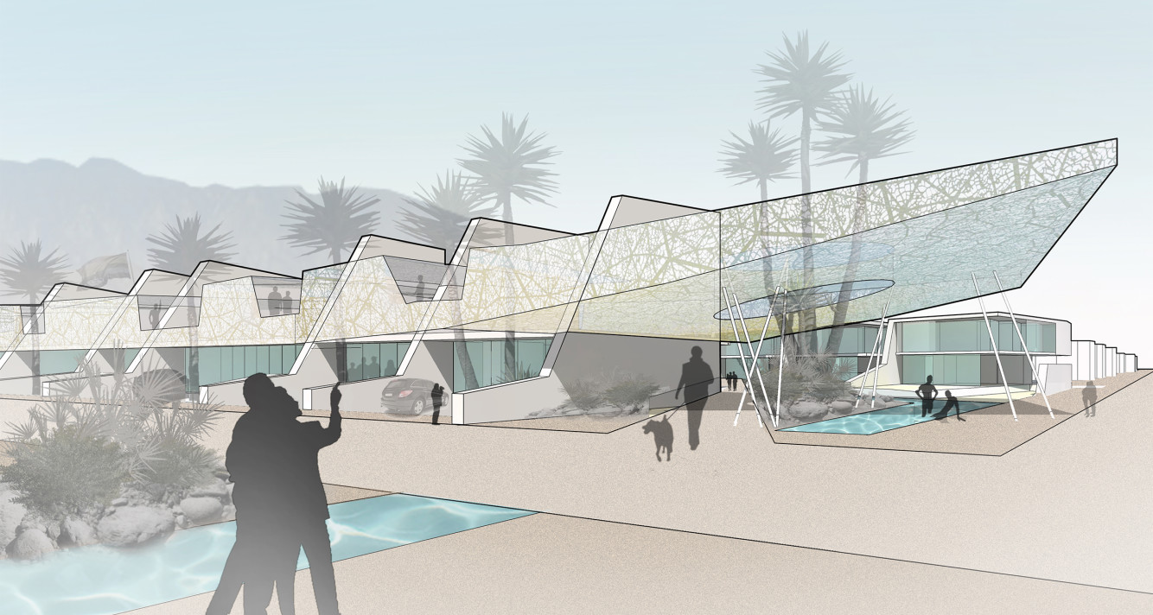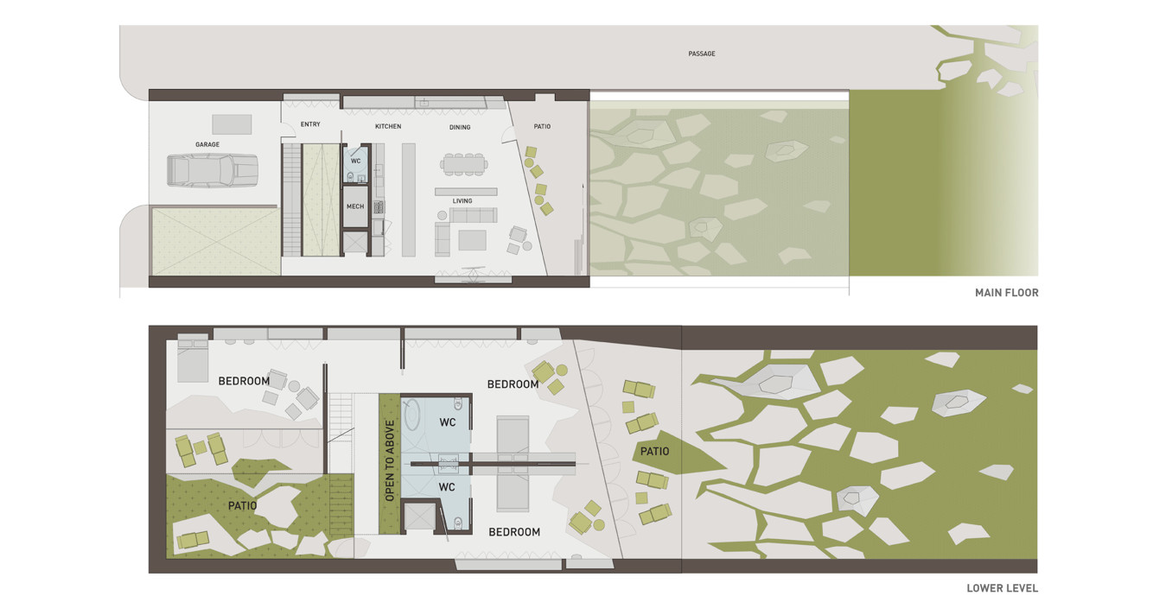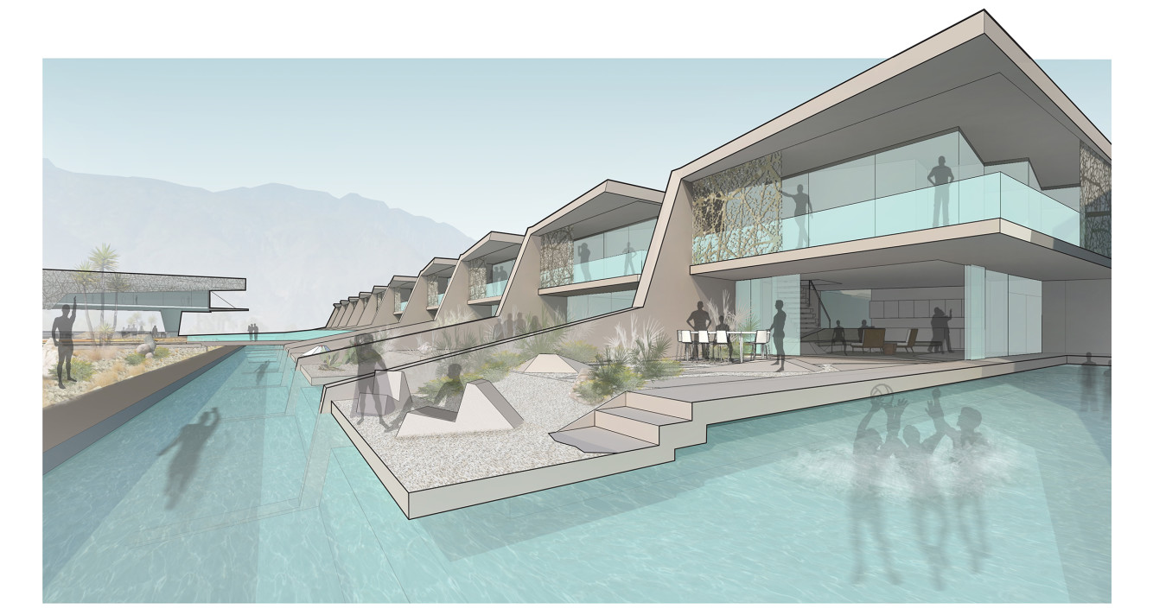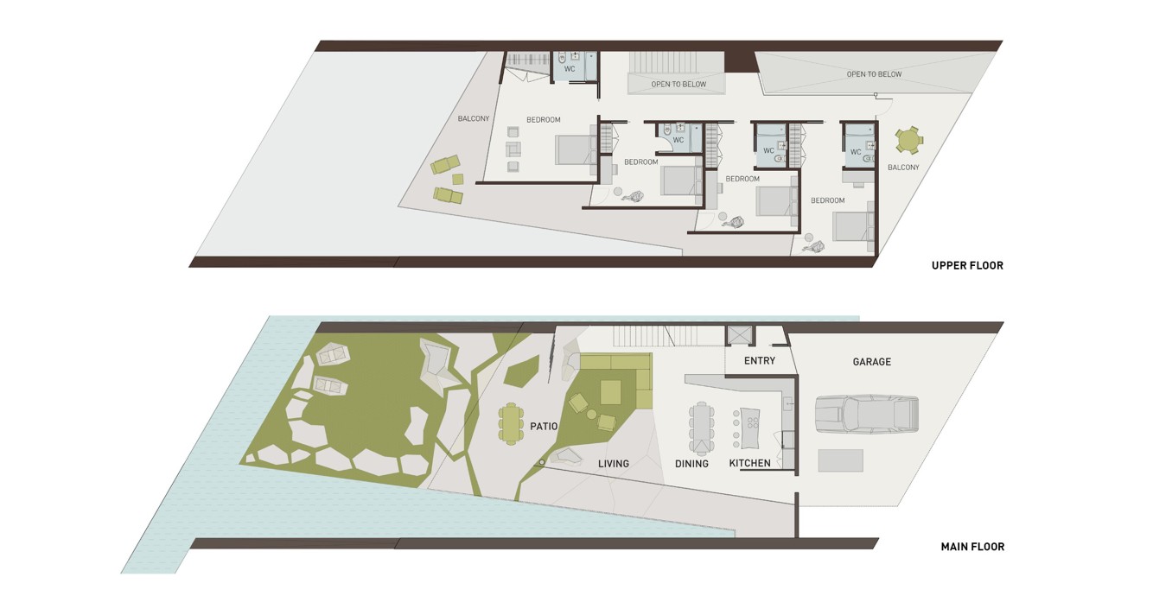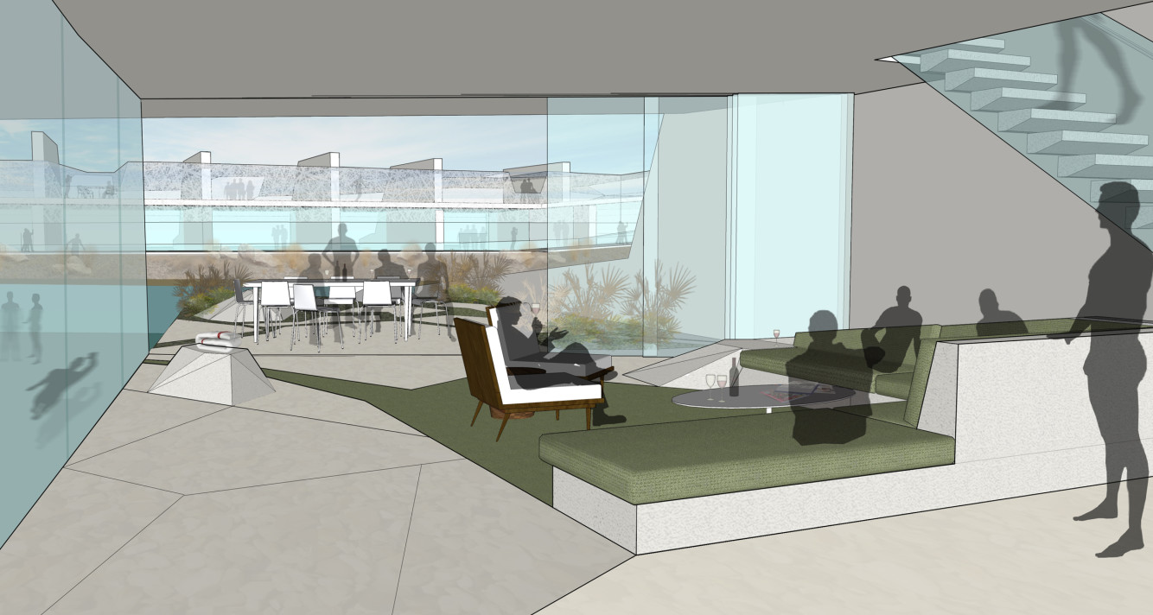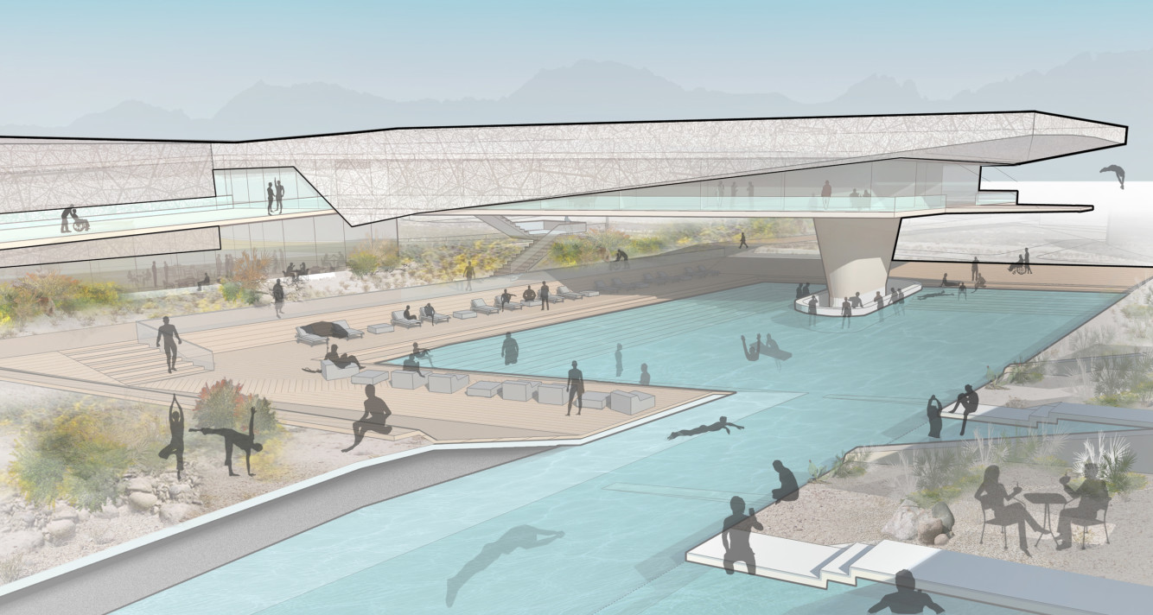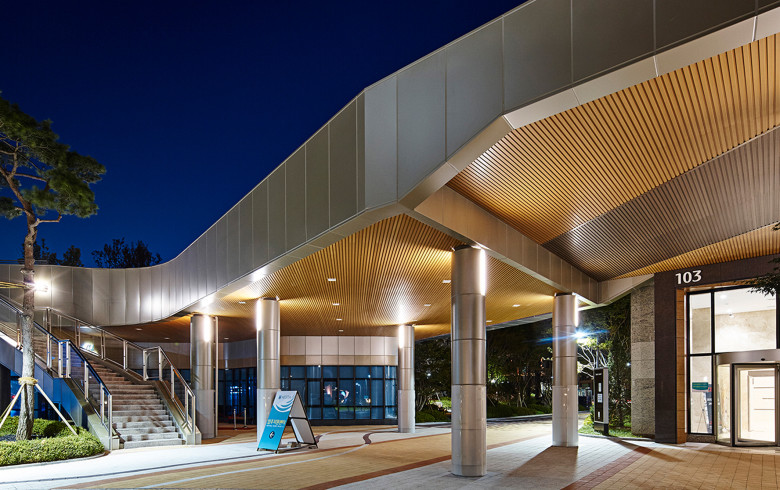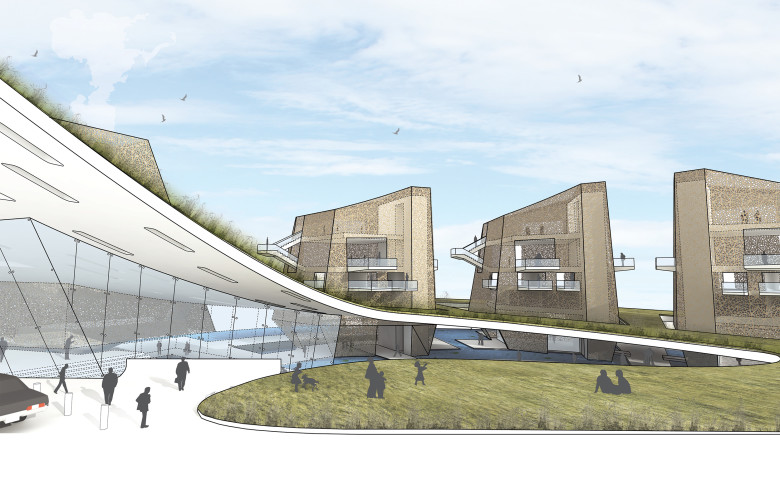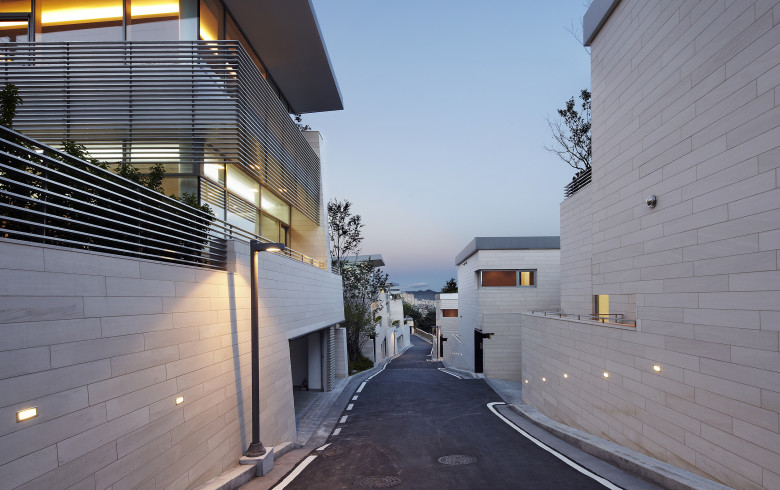The Commons
JSA was one of eight international firms invited to design one block of a master plan for a progressive senior residential community in Palm Springs, CA geared to an under-served community – LGBT 55+ seniors. By bringing together two attached home types, an Assisted Living facility around a landscaped park, the Commons combines in one residential complex the shared amenities (spa, dining, lounges) normally associated with full-service apartment buildings with the privacy of freestanding homes.
At the scale of both the site plan and the individual units, the project reinforces gay cultural diversity. In contrast to typical retirement communities that isolate Assisted from Independent living, in our design both are merged within a single linear building that mingles healthy residents with those requiring medical care. A continuous lap pool runs the length of the site and terminates beneath Assisted Living, a cantilevered building that forms the social hub of the community. Two types of flexible bi-level units cater to a spectrum of lifestyle preferences, accommodating both partners and roommates. Residents can socialize in shared common living areas or retreat into the privacy of their own rooms, each furnished with an Eco-friendly garden terrace and spa bathroom.
| Location | Palm Spring, CA |
|---|---|
| Size | 12.5 Acres |
| Year | 2014 |
