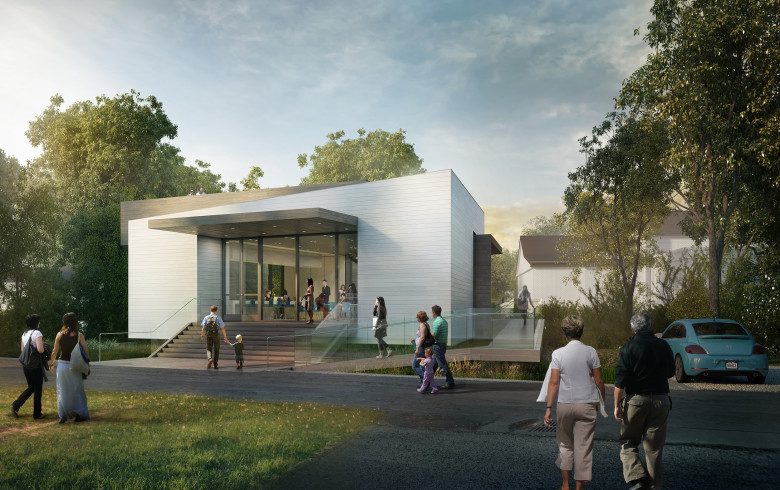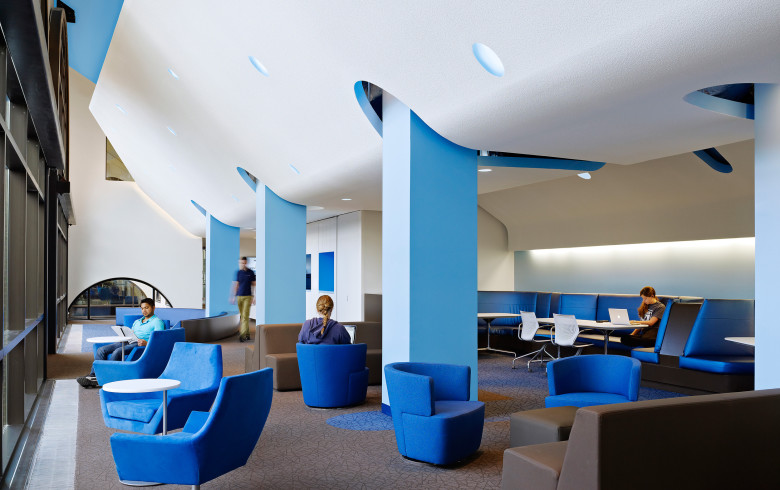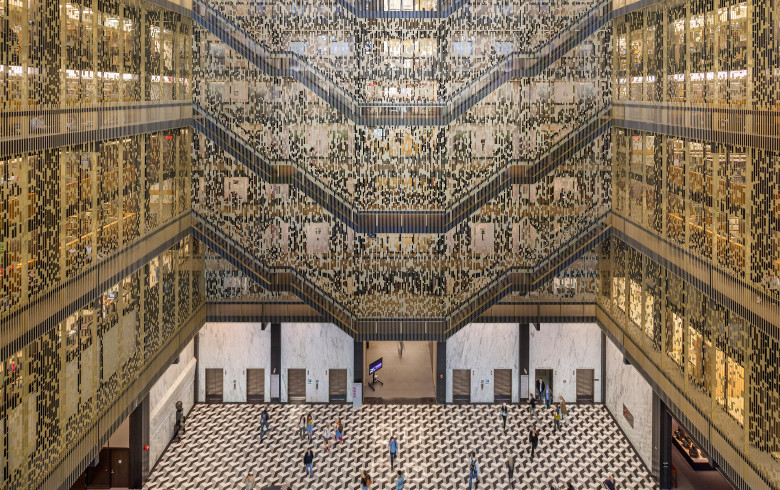Youth Development Center
Our pro-bono project for a kindergarten/community center in Buenaventura, an impoverished village in central Columbia, responds to two design challenges: how to create an environmentally sensitive building that takes advantage of the sloping wooded site while serving the needs of two underserved user groups – teachers and children who need a safe, well-equipped facility and members of the Buenaventura community who need gathering and recreation spaces.
In response, our building is divided into two overlapping programmatic components – a classroom wing and an event pavilion capped by a public roof terrace – that over the course of a single day can be shared by both constituencies. Ten paired classrooms occupy a series of stepped learning terraces that spiral down a protected interior courtyard, separated by operable louvers, reserved for outdoor play by the kindergarten students. The adjacent event pavilion houses an indoor amphitheatre and cafeteria that accommodates school functions during the day and community events on evenings and weekends. A faceted wooden roof with deep overhangs shelters the school from sun and rain.
| Location | Buenaventura, Colombia |
|---|---|
| Size | 40,000 SF |
| Year | 2013 |











