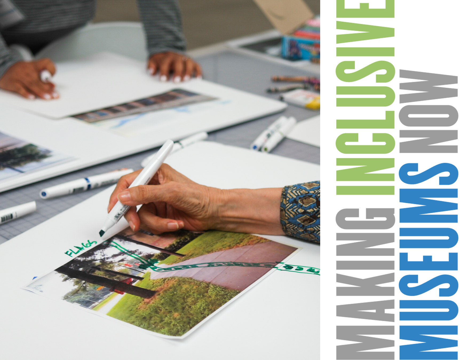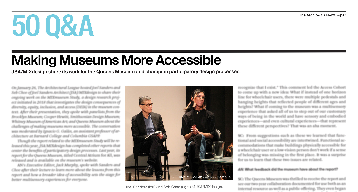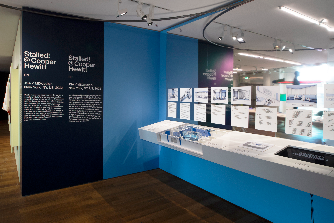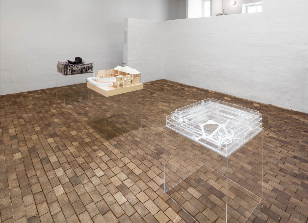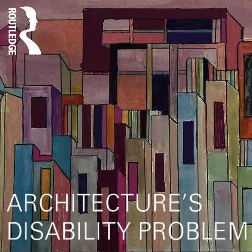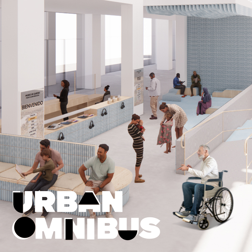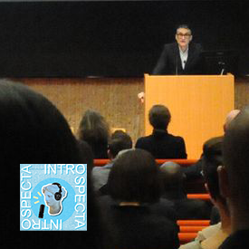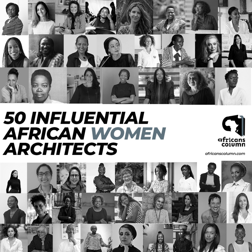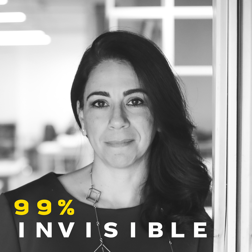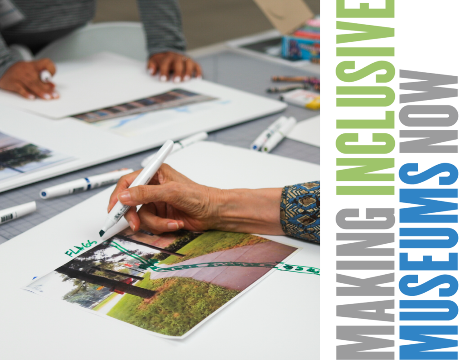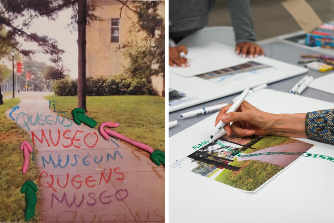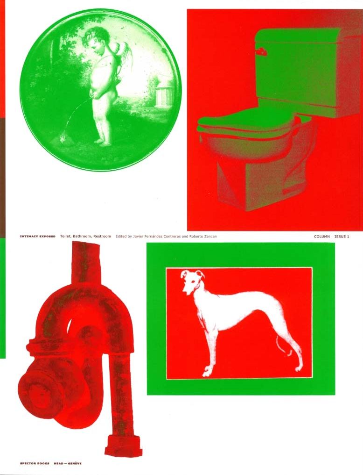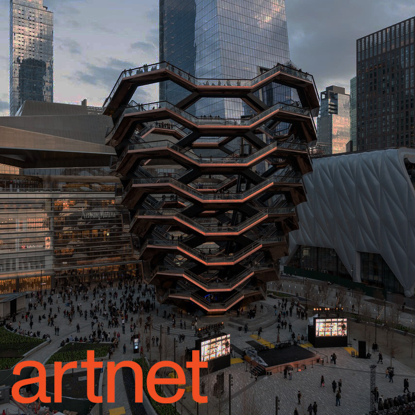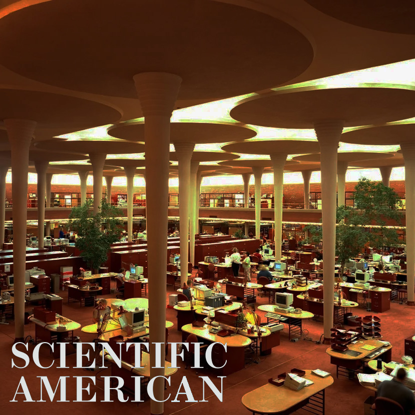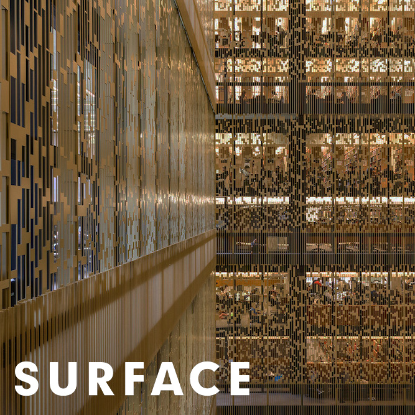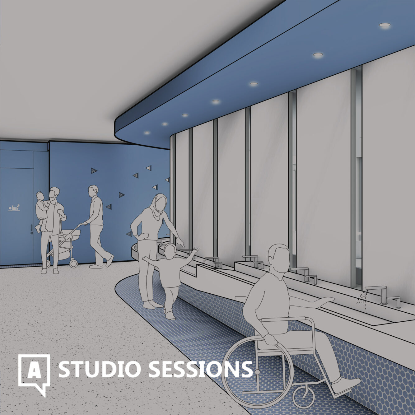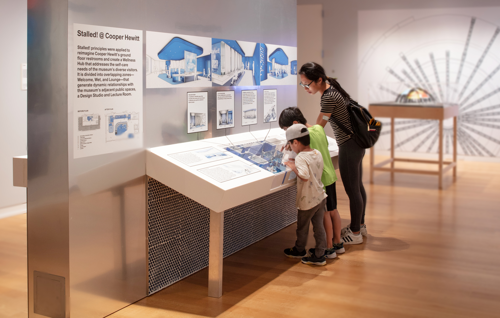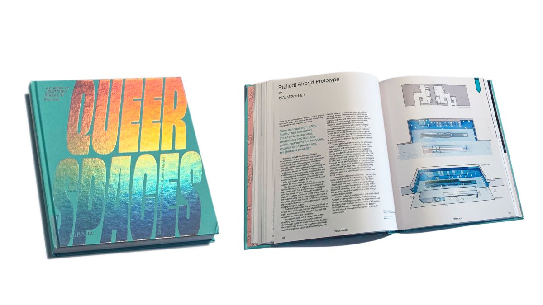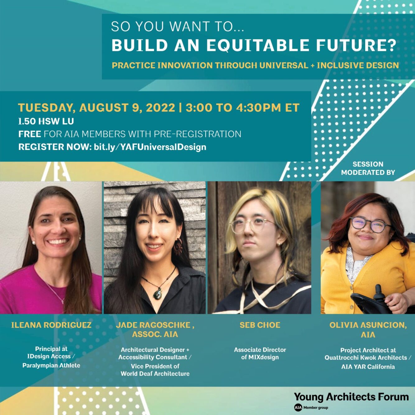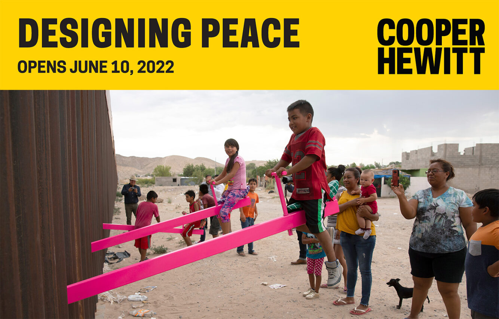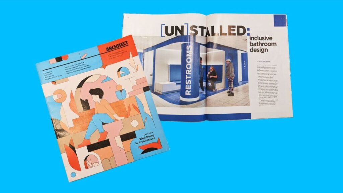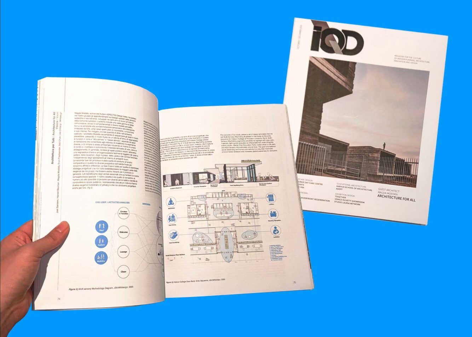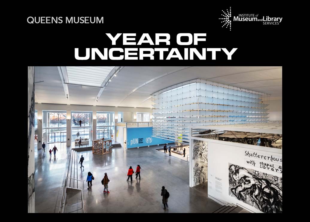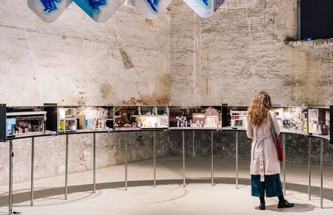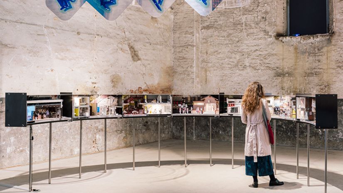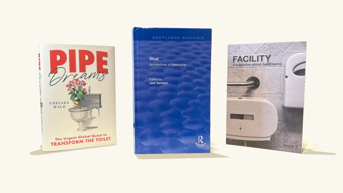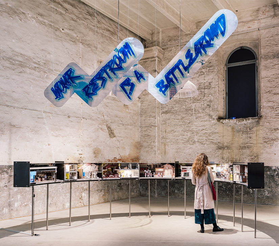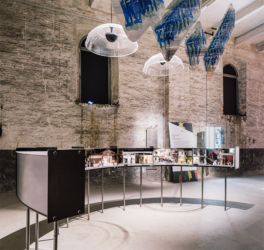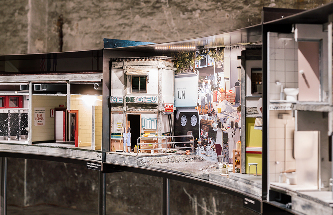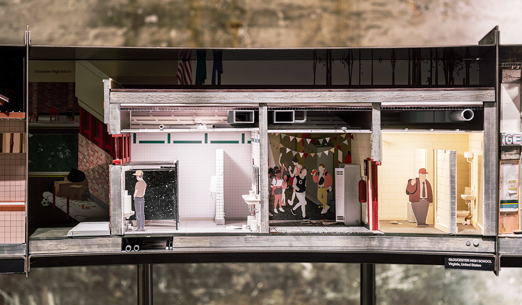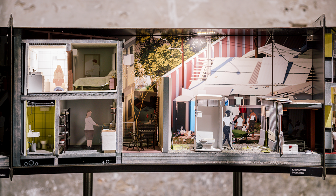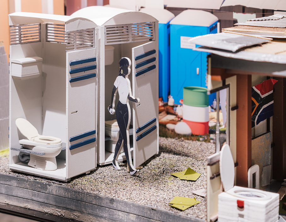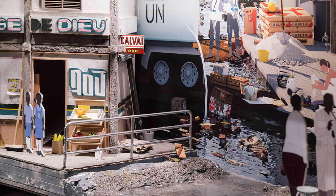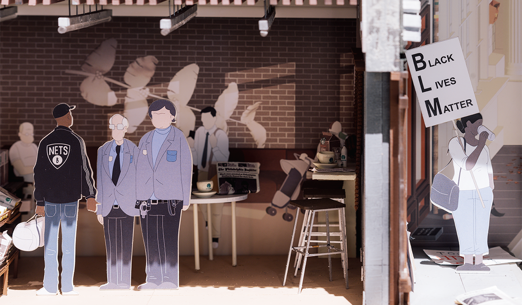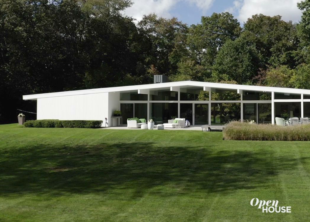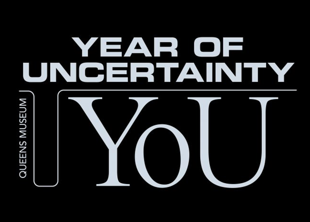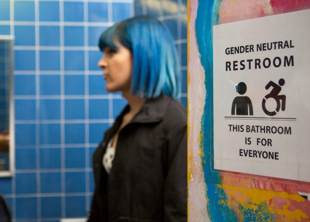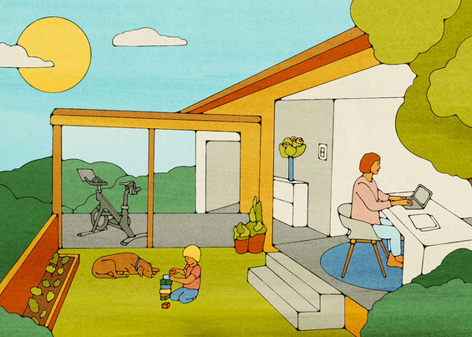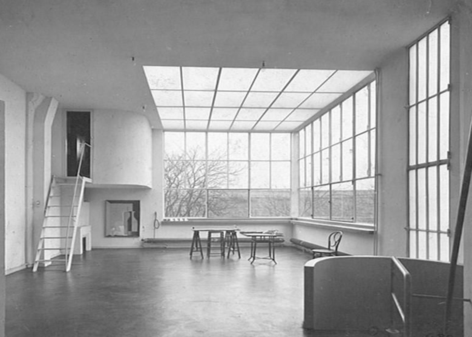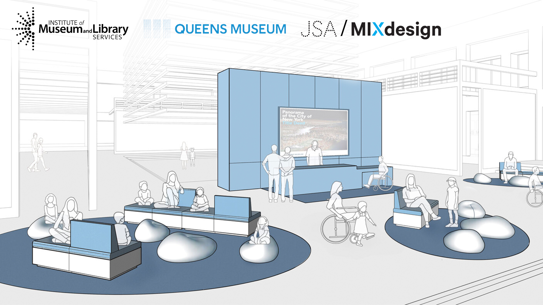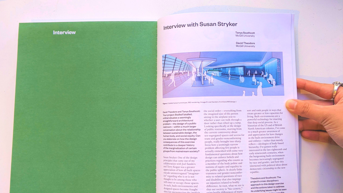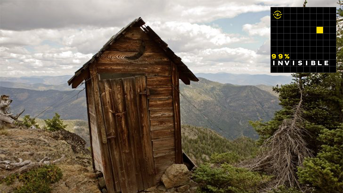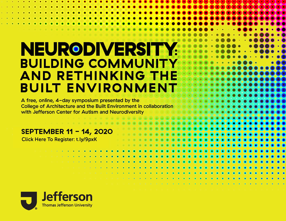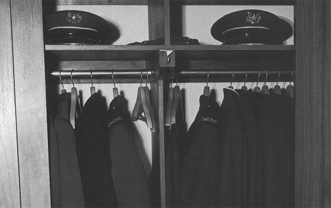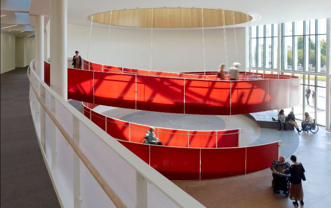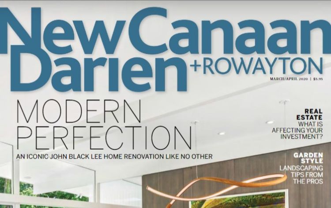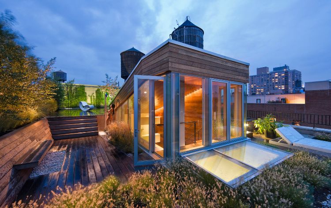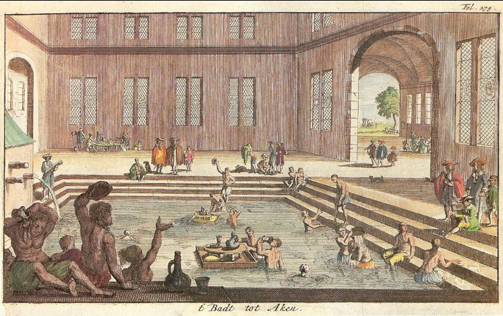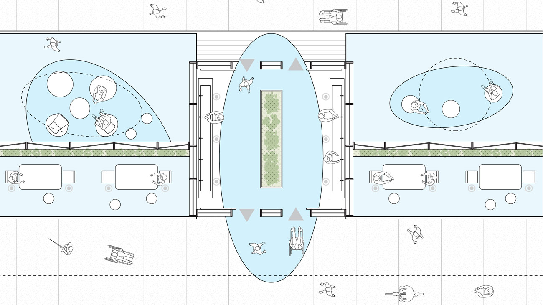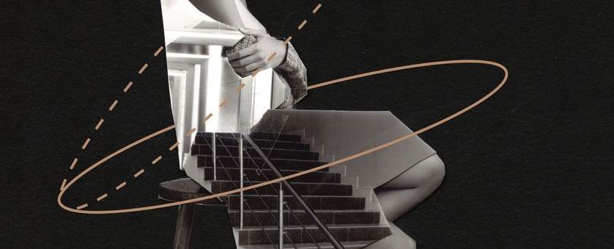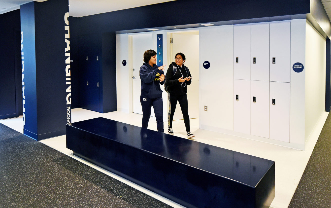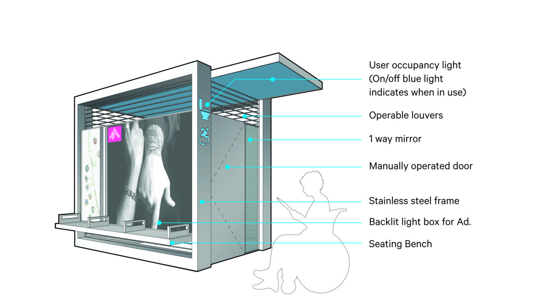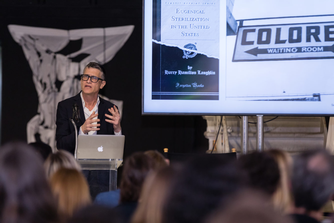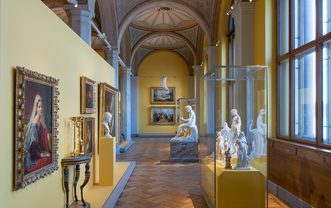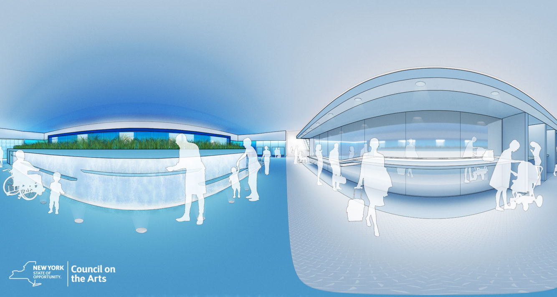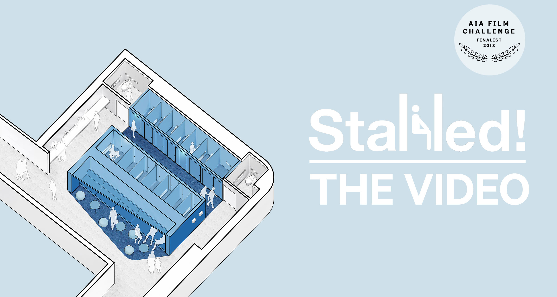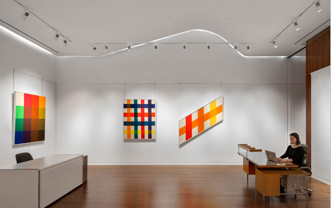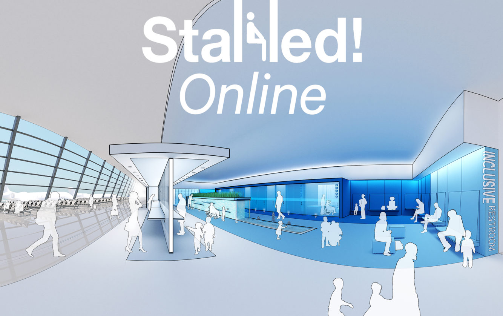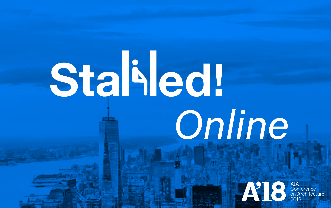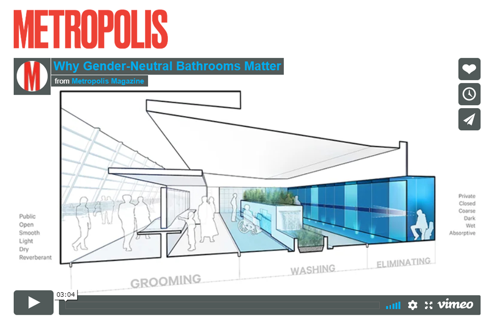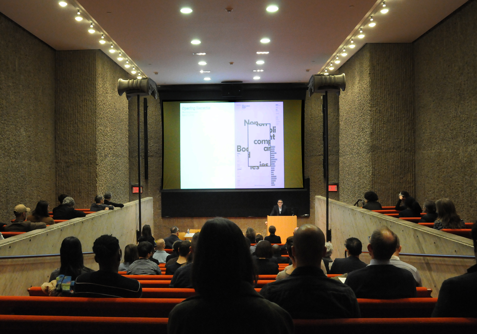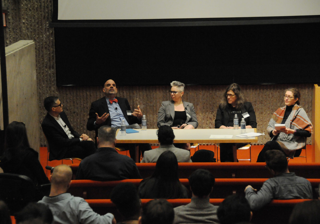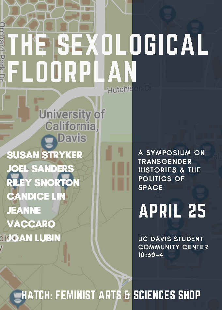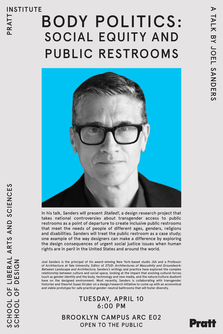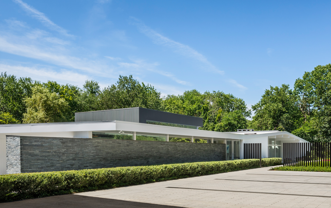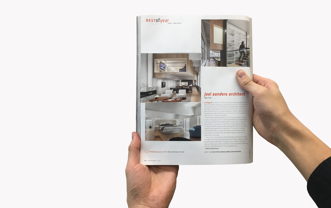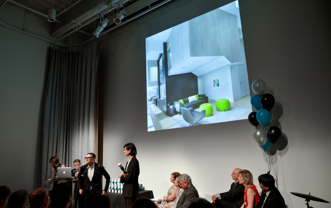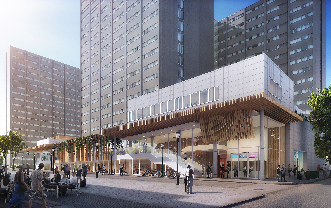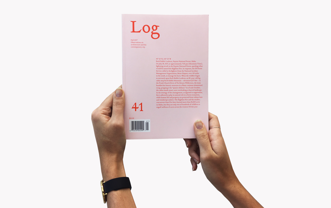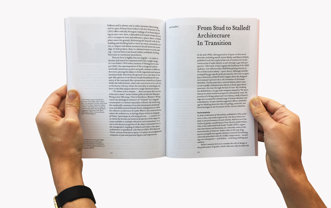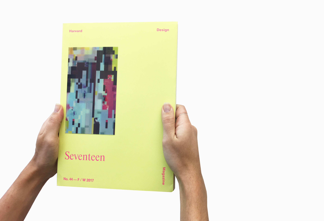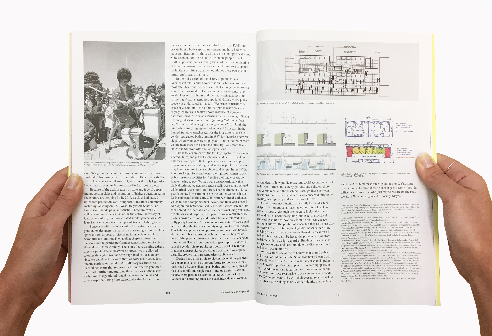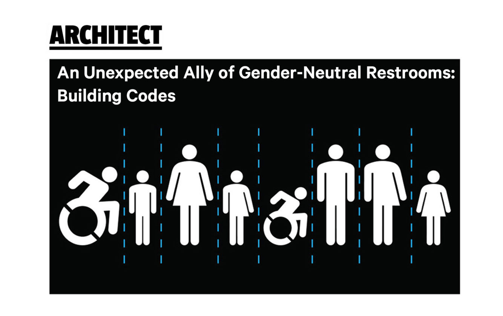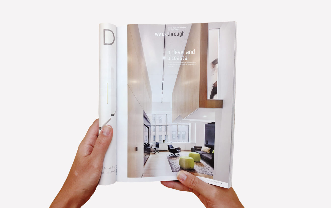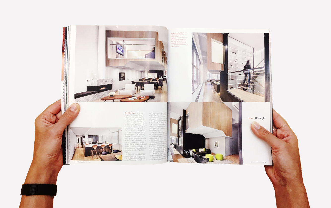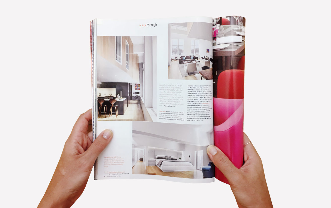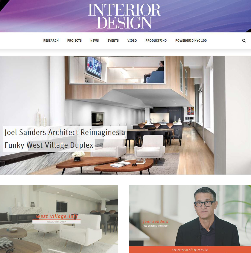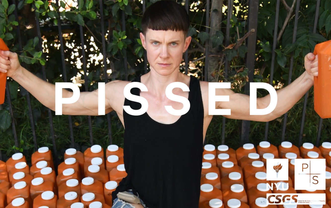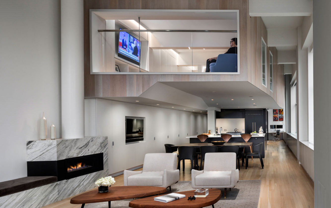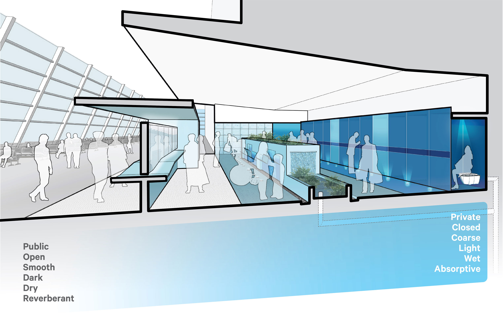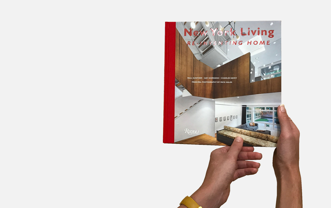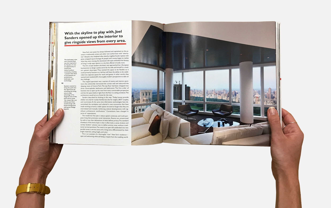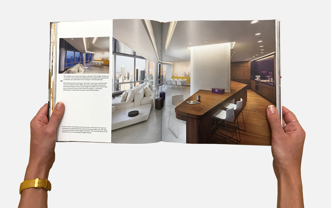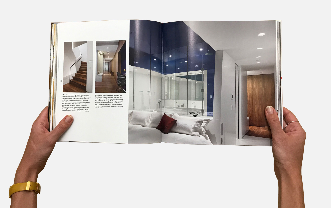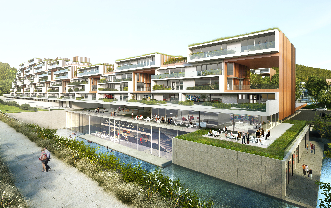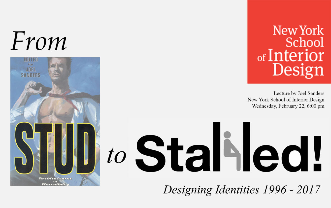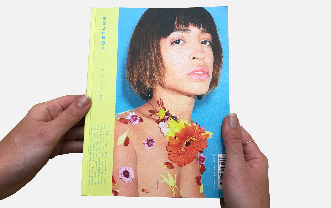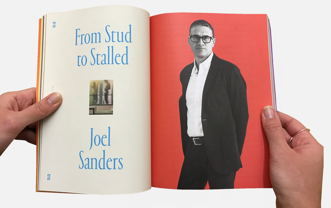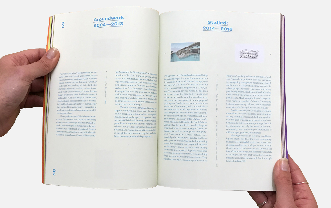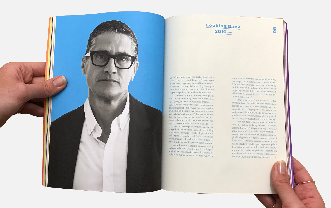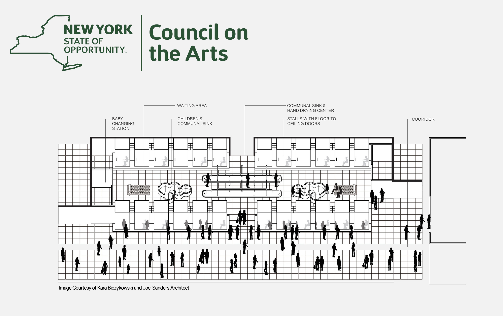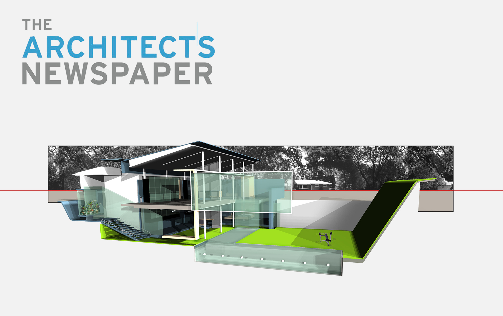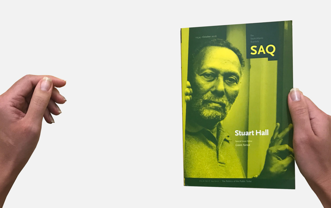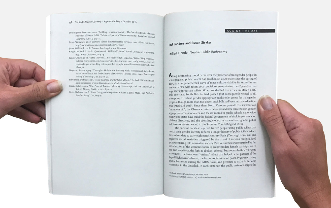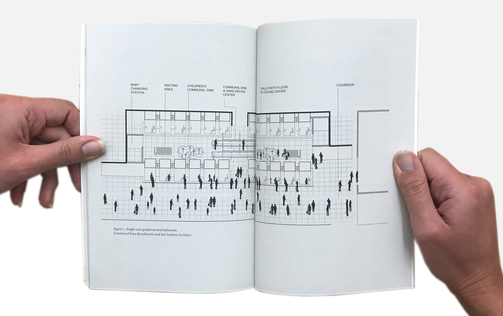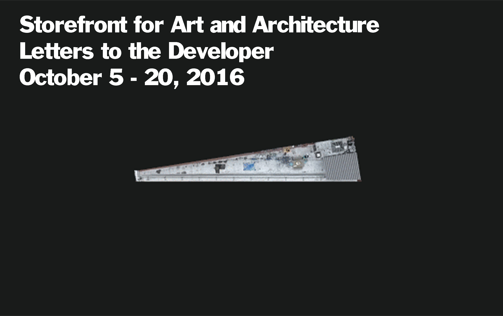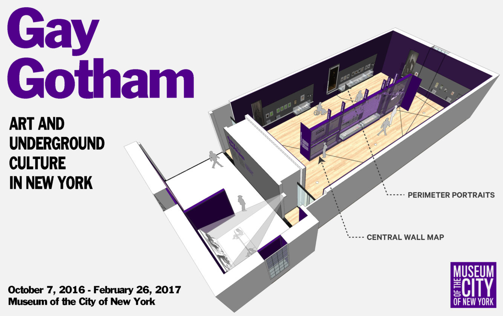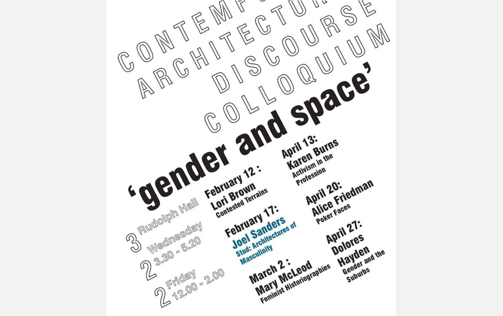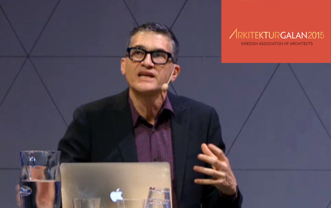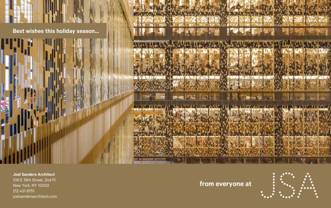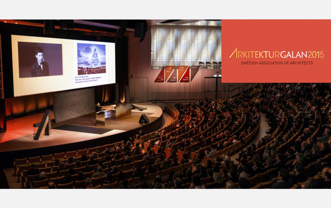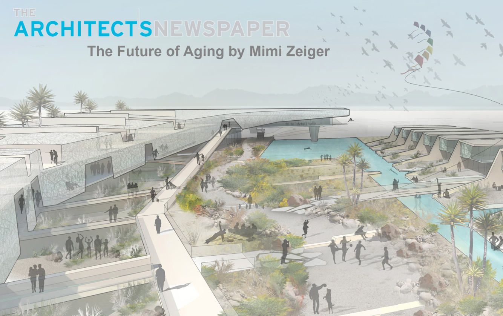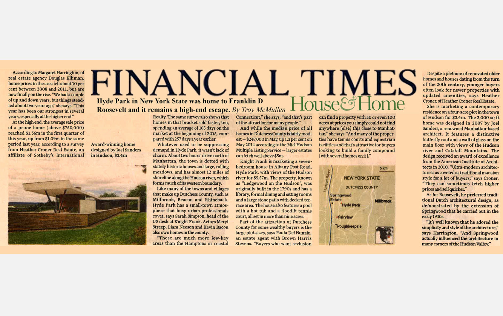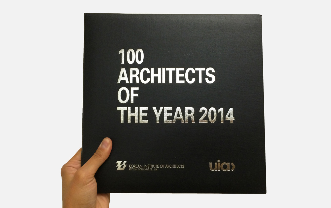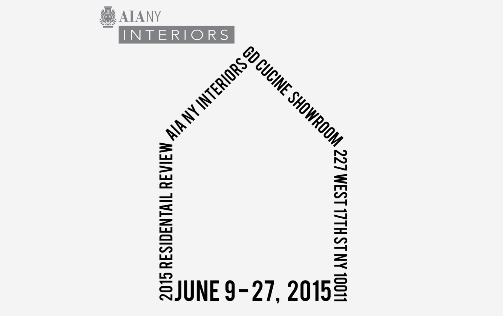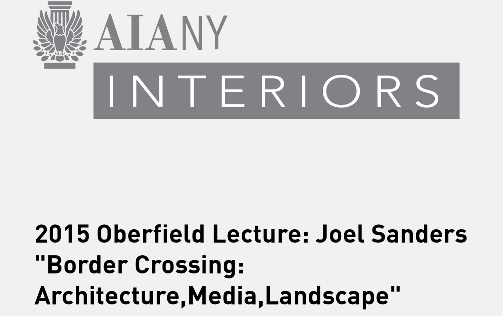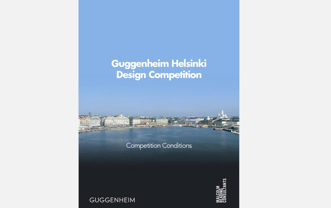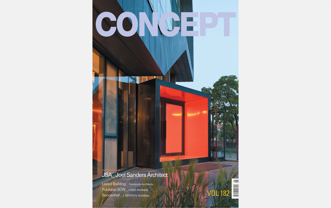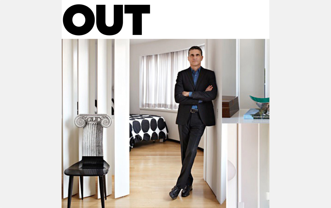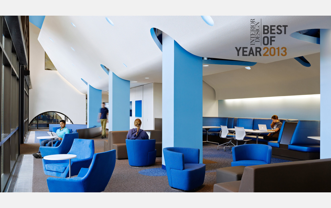In the mid-1990s, a first generation of queer architectural theorists, including myself, Aaron Betsky, and Henry Urbach, published work that explored the role architecture plays in the construction of male identity as seen through a gay male perspective. This work, written against the backdrop of the AIDS epidemic, was influenced by a field then gaining traction in the architectural academy – queer theory. Although initially prompted by gay-specific political concerns, the work on queer space ultimately yielded fruitful insights about the pivotal role the designed environment plays in the formation of all human identities, insights that could be applied to the design of spaces for constituencies beyond the gay community. Twenty years later, national debates about transgender access to public restrooms have led me to think again about queerness, this time through the lens of transgender studies. In fact, my thinking has shifted, from a cis-gay male viewpoint shaped by ‘90s queer theory to a more inclusive perspective informed by contemporary transgender studies, which take into account a broad range of human identities and embodiments. A trans-inclusive approach offers a methodology for thinking about the roles of typology, materials, and biotechnologies in the formation of 21st-century identities.
Performativity
In Stud: Architectures of Masculinity, published in 1994, architects, critics and artists explored the role architecture plays in the performance of male identity. Stud borrowed the notion of gender as performance from gender theorist Judith Butler, who, in her influential book Gender Trouble (1990), argues that masculinity and femininity are culturally constructed, learned modes of behavior. Butler refers to the way drag queens exemplify how gender identity is enacted by enlisting culturally prescribed codes for bodily comportment – including voice and gesture – and fashion – clothing and makeup.

Cindy Sherman, Untitled Film Still #11, 1978; gelatin silver print; 8 x 10 in. © Cindy Sherman. Courtesy the artist and Metro Pictures, New York.
Butler’s analysis led me to consider design’s role in the performance of gender, which relies not only on materials applied to the body but also on the designed environment in which the performing body moves. We see this in Cindy Sherman’s iconic “Untitled Film Stills” series, in which the artist uses costume, props and mise-en-scène to impersonate different versions of womanhood as represented in classic Hollywood films. In Untitled Film Still #11, the artist lies on a twin bed in a tiny claustrophobic bedroom: her blond curls, lace dress and handkerchief, floral bedspread and carpet, and French provincial night tables and lamps, create a harmonized web of visual cues signifying that this is a portrait of a forlorn, probably unmarried, middle-class ciswoman. Sherman’s recumbent figure, shot from above, establishes a flickering figure-ground relationship with the patterned background, underscoring the interdependence of identity, body, and architectural space.
Butler’s notion of performativity continues to be relevant, particularly when seen through a trans-inclusive lens. Queer theory is predicated on what trans theorists call cis-embodiment, in which the category of sex (male/female) remains a stable referent against which a queer deviation of gender signification (hetero/homo) plays out. Trans theory, on the other hand, argues that both sex and gender are malleable, demonstrating that there are multiple ways of living one’s gender independent from biological sex and sexual orientation. As trans theorist Susan Stryker writes, “Human culture has created many was of putting together bodies, subjectivities, social roles and kinship structures – that vast apparatus for producing intelligible personhood that we call ‘gender.’”[1] To use a mathematical analogy, if queerness is a one-variable equation, then transness is a two-variable equation that includes those who do not identify exclusively as male or female –like genderqueer, pangender, and agender individuals, who refuse stable gender categories altogether.
Stud interrogated architecture as one of the norms that gender performativity, today we might consider how performance operates under the two-variable model of transness. The notion that identity formation is subject to multiple permutations invites architects to embrace the intrinsic complexity of our own discipline: designers necessarily juggle multiple variables as we create spaces that allow people to enact not only gender but also the many roles, both personal and professional, that they perform each day. While trans theorists like Stryker posit gender as a spectrum of possibilities, like Butler they emphasize that identity is not something freely chosen at will but is shaped and constrained by social conventions transmitted through cultural discourses, including architecture. Trans theory may encourage architects to become mindful of the limiting social norms encoded in the design conventions we work with while being attuned to the inexhaustible range of formal variables and possible outcomes for the expression of identity.
What are, and how can we learn from, the formal conventions that architecture enlists to manufacture identity? When seen from a trans-inclusive perspective, two strategies that preoccupied me in the ’90s seem relevant again today: typology and the use of performative materials and technologies.
Typology
Stud argued that the performance of identity takes place within architectural “types” associated with specific activities that distribute bodies within formulaic spatial configurations that shape the way humans interact with each other and the world around them. Typologies tend to perpetuate the status quo, but architects and users can decide to contest these norms and their attending ideologies through appropriation and revision.[2] A chapter on the men’s room analyzed how gay men appropriated standard restroom elements and used them in subversive ways to facilitate the choreography of cruising: mirrors and gaps, cracks, and holes in penetrable bathroom partitions promote rather than prohibit visual, and ultimately physical, exchanges between bodies.
Two years ago, national debates sparked by the moral panic surrounding the question of transgender access to public restrooms led me to return to the public restroom as a locus of cultural anxiety, but this time, through a trans-inclusive lens. On both sides of the debate the issue is framed as a matter of safety. While advocates cite high rates of violence faced by trans people, and trans women of color in particular, opponents claim transgender women pose a threat to cisgender women and portray trans women as predatory men masquerading in dresses to stalk prey in the ladies’ room. Beneath this unsubstantiated fear lurk longstanding societal anxieties about human embodiment that bathrooms have historically harbored, including abjection, misogyny, homophobia, and disability. However, a perhaps even deeper threat is the notion of gender ambiguity.[4]
Stalled!, a cross-disciplinary research team consisting of myself, trans theorist Susan Stryker, and legal scholar Terry Kogan, attempts to shift the terms of this debate by exploring the issue from a cultural, political, legal, and design perspective. While this hot button topic has received considerable media attention, it is rarely considered from an architectural perspective. Instead, the gender segregated restroom is generally accepted as a given that answers to the ostensibly eternal and objective human need for privacy between the sexes based on anatomical difference. Kogan’s research revealed that the first sex-segregated bathrooms were instituted in the 1880s to accommodate women entering the workplace. A product of prurient Victorian values, “ladies’ rooms” were invented to protect women’s bodies, which were deemed physically vulnerable and a corrupting influence on men. [5]
Realizing that the sex-segregated restroom is a culturally and historically contingent architectural type freed us to critique the generally accepted solution for all-gender bathrooms: supplementing sex-segregated facilities by adding a single-occupancy room, often with wheelchair access, labeled Gender Neutral. This approach stigmatizes nonconforming individuals, not only trans people but also the disabled, by separating them from other people. Stalled! advocates an alternative model that treats the public restroom as a single open space equipped with European-style fully enclosed floor-to- ceiling doors that ensure visual privacy. This solution has several advantages. Gender nonconforming people need not choose between options that don’t align with their identities. By consolidating a greater number of people in one rather than two rooms, there are potentially more eyes to monitor it, reducing the risk of restroom harassment and violence, particularly for trans people, who statistically are the most victimized. The multiunit type not only meets the needs of the trans community but also a wide range of nonnormative bodies traditionally neglected in public restrooms.

Joel Sanders Architect (JSA), Stalled!, 2017. Concept for a mixed-use public restroom for an airport concourse. Image courtesy of the author.
Stalled! used the generic airport restroom, a high-volume, mixed-use public space, as a case study to investigate the design and social implications of the multistall typology. Conceiving of the stall as the unit of privacy, allowed us to eliminate the corridor as well as the walls between back-to-back men’s and women’s rooms and to eliminate the partitions between sinks and urinals that previously subdivided the interior into a series of nested enclosures. Instead, we reconceived the public restroom as an open agora-like precinct animated by three parallel activity zones, dedicated respectively to grooming, washing, and eliminating.
In the shift from a queer to a trans-inclusive strategy for replacing the traditional men’s room with the desegregated typology, we also jettisoned gender specific references. Our new methodology involved researching the design consequences of the specific needs of nonnormative user groups categorized by age, gender, and ability, and then finding a shared lexicon of materials, lighting, and technologies that would allow them to mingle freely in public space.
Three factors guided our design decisions: choosing materials that enhance physical and psychological well-being to counteract feelings of embarrassment, shame, and propriety that bathrooms can evoke in users; integrating interactive fixtures and technologies that conserve water and are easy for those with manual disabilities to operate; devising way-finding systems that use color, texture, and dramatic lighting in lieu of signage to help people with physical and sensory disabilities navigate public space.
Gender fluidity yields spatial fluidity, opening up new formal and material possibilities for more equitable human access to public space.
Performative Materials and Technologies
Shortly after completing Stud, I became interested in the way gay men appropriated and exaggerated the sartorial codes of stereotypical models of mainstream masculinity, from cowboys to construction workers. This led us to explore the affinities between clothing and the cladding that adorns buildings: both are applied surfaces that are simultaneously functional and expressive. House for a Bachelor, for example, was organized around a subterranean bedroom spa clad in wood, metal, stone, and leather, a material lexicon shared by “high” modernism and “low” gay male subcultural spaces. Male modernist masters like Mies van de Rohe prized them for their association with austerity, authenticity, and permanence, values traditionally linked with maleness. The same materials are often found in gay clubs and bars because of they recall hyper-masculine spaces like ranches and construction sites.
Now, trans fashion prompts us to think about performative materials in a more complex way. Qwear, a fashion blog geared to queers of varying body types, race, and ethnicities, exemplifies how queer style has adopted the more complex trans understanding of identity formation. Sampling has replaced exaggeration as individuals mix clothing that references not only binary gender clichés but also signifiers of race, ethnicity, class, personality and sexual orientation. In the article “Query: How to exude queerness through transmaculinity?,” Qwear editor Sonny Oram gives a black trans man who “desperately” wants to “read as a queer guy” some style tips, including crop tops, Doc Martens boots, asymmetrical haircuts, and fanny packs. In “Femme Embodiments of the Other,” a profile of Sal Salam, an activist who champions people of Asian/Desi heritage, Salam says, “I get to tell fun, complex stories about all the varicolored bits of myself – queer, femme, desi, immigrant, child of my mother, lover of films and books and sunlight and sex – through the things I wear. Inventing myself in the face of convention.”[6]
As they use fashion to craft their identities, trans people are expanding on the techniques used by earlier queer subcultures, supplementing voice, gesture, and costume with body altering biotechnologies, from pharmaceuticals to medical procedures. Architects today also have access to a growing palette of materials if they take advantage of sophisticated new technologies to enhance the appearance and performance of buildings, and build on the analogy between architecture, human bodies, and machines that has been central to modernist architectural discourse since Le Corbusier. Trans theory opens up ways to think about parallel postwar technological developments that have made bodies and buildings into cyborgs.[7] A section through a building or a human being reveals that both are hybrids. The mechanical metal screws, pins, plates rods and artificial hips and bones implanted in human bodies are like the bolts, braces, beams and columns in buildings, which are also a combination of natural and synthetic materials.
However what distinguishes this new crop of cyborg buildings and bodies from their post-war mechanical predecessors is that they now seamlessly incorporate responsive electronic devices often invisible to the naked eye. The monitors, speakers, and cameras mounted on the walls of rooms and facades are not so different from their miniature counterparts embedded in the hand held devices, i-watches and ear buds that we carry with us everywhere we go. Not only affixed to buildings and human skins, these electronics have become so small that they now invade the cavities of humans and buildings. The pacemakers, cochlear implants, and micro-magnetic electrodes that stimulate organs, eyes and ears are not so different from the cameras and sensors contained within or behind facades, walls and ceilings. Not only are both the systems found in humans and buildings responsive to external stimuli–from blood sugar levels to climate—but they are also networked to one another: cameras, sensors and motion detectors monitor the presence and movement of the cyborg bodies that they track. In short, the internet of things is allowing humans and buildings to become interconnected intelligent machines.
Trans theory can facilitate a productive dialogue about the reciprocity between cyborg bodies and buildings and its consequences for design, but only if we explore the social and political implications of these technocultural developments. Over the past 15 years, critics and designers alike have tended to divide into camps: those who embrace the potential of biotechnologies to save the future of architecture, mankind, and the planet versus those who repudiate them as homogenizing forces that have isolated us from one another and forced us to lose touch with our physical surroundings and corporeal selves.
Trans theorist Paul Preciado adopts a more nuanced view. Drawing from Michel Foucault, he argues that we are living in a “pharmaco-pornographic regime,” a new era of “punk capitalism” in which human subjectivity has become defined by sex, sexuality, sexual identity, and desire, which has become an object of political management through the convergence of biotechnologies, pharmaceuticals, and mass media. If previous stages of capitalism regulated bodies through external disciplinary practices, now “somatic political controls” manufacture subjectivity and its affects from within: we consume media and ingest substances (Viagra, Prozac, hormones) that transform the internal molecular structure of our minds and bodies and shape our desires[8]
Trans people who craft identities with clothing, drugs, and surgery may exemplify aspects of technocultural embodiment, but they are also a model of resistance. By making us “conscious of the technological processes of which we are made,” Preciado writes, they invite us to “risk inventing new ways of installing and reinstalling subjectivity.” Designers should likewise acknowledge how architecture participates in perpetuating the pharmaco-pornographic regime. Rather than be passive consumers, architects need to take advantage of the latent potential of new technologies to improve our lives while also being mindful of the potential harm caused by the mass-produced devices and appliances, from surveillance equipment to climate control systems, that we unthinkingly install in our homes, offices, and streets. Adopting a more critical stance will allow architects to make intelligent biotechnological design choices as well as to invent formally innovative strategies that will allow cyborg buildings and bodies to dynamically engage one another in ways that are socially, politically and environmentally productive.
From Queer to Trans
Trans theory has prompted me to reexamine some of the themes that informed my early work with a more inclusive perspective. While concepts like performativity, typology, dressing wall surfaces, and cyborgs, which I considered from a queer male viewpoint two decades ago, have continued relevance today, trans theory has revealed the limitations of my early work, which was complicit in architecture’s tendency to presume that Western, able-bodied, white cisgender men are its users by default. The overlapping fields of transgender and disability studies have encouraged me to broaden my queer purview and search for design strategies that accommodate people whose bodies deviate from the norm because of age, gender, religion, or disability. [9]
Most important, trans theory has strengthened my conviction that politics and formal invention are interdependent, not mutually exclusive. Both inform not only what we make, but how we make. Designers must assume responsibility for addressing the spatial consequences of urgent social justice issues at a time when the civil liberties of people in America and around the world are in peril. Trans theory and practice promises to be a catalyst for creativity, allowing designers to generate unforeseen formal solutions that have potential to transform how all of us experience the built environment. Over the past 20 years, progressive architects have often ventured outside our discipline, mining fields like fractal geometry, biotech, and parametrics to generate radical formal propositions that foster indeterminacy. Trans theory also invites us to embrace multiplicity: the open-ended and ever-evolving nature of human subjectivity. But it does so through a methodology that interrogates our discipline from within by appropriating and ultimately transforming the architectural codes manifested in familiar programmatic types and building materials laden with cultural connotations that work in conjunction with other cultural discourses to enable the performance of human subjectivity.
If queer theory spawned design projects that borrowed insider architectural tropes addressed to a gay male subculture, trans theory suggests that we move away from cisgender-centric design. Eliding binary distinctions between male and female, interior and exterior, natural and synthetic, human and machine, trans inspires us to create hybrid environments that mix materials with polyvalent cultural references. In addition, trans theory underscores the need to abolish sex-segregated buildings altogether – not only restrooms but dormitories, prisons, fire stations, and military compounds – building types that privilege gender as the definition of human identity and thus dictates the configurations of everyday space. Instead, gender needs to be calculated as one aspect in a broad field of factors that architects consider when they design the kinds of technologically sophisticated environments that allow a spectrum of roles and identities to play out in both public and private space.
Joel Sanders is a Professor at the Yale School of Architecture and the principal of JSA (Joel Sanders Architect).
[1] Susan Stryker, “Transgender Studies: Queer Theory’s Evil Twin,” in GLQ, Volume 10, Number 2, 2004 p 214. For an account of the way transgender studies offers a critique of queer theory, opening up the possibility for more critical ways of conceptualizing identity, also see “Transgender History, Homonormativity, and Disciplinarity.” Radical History Review, Duke University Press Issue 100 (Winter 2008)
[2] In Stud’ Introduction I elaborated this concept. “For example, dwelling locates itself within the house, research within the library, working within the office… Although purportedly outside the domain of politics, the way buildings distribute our activities within standard spatial configurations (building types) has a profound ideological impact on social interaction- regulating, constraining and (on occasion) liberating the human subject..[2]”
[3] Ibid.
[4] Since 2013, there have been a series of attempts to deny trans people access to the bathroom assigned to the gender which they identify, including Campaign for Houston to repeal HERO, an equal rights ordinance, North Carolina’s House Bill 2, and similar measures in more than two dozen other states. Most recently, the Trump administration has rescinded Title IX protections for transgendered students put forth by the Obama administration. For a more detailed discussion of national restroom politics and how they tap into longstanding cultural anxieties about embodied difference, see Sanders, Joel and Stryker, Susan. “Stalled!: Gender Neutral Public Restroom,” in the South Atlantic Quarterly, 115:4, Michael Hardt, Durham: Duke University Press, October 2016.
[5] Kogan, Terry, “Public Restrooms and the Distorting of Transgender Identity,” NC Law Review.
[6] According to Sonny Oram, founder of Qwear, LGBT fashion is both a form of “resistance” and a matter of “survival,” an essential resource that allows queers to align their outward appearance with their inner sense of self. Qwear profiles individuals who craft unique identities for themselves by establishing a dialogue between their bodies, which come in different builds, weights, and skin colors, and the clothing they wear. Miguel Raphael, profiled in the July 2017 issue, said that “his relationship with style is a living, visual representation of the different stages of his intersecting identities. A belief that has saved his life time and again.”
[7] If the discipline of architecture has since Vitruvius compared bodies and building, Le Corbusier, in his polemical writing added machines to the equation, famously describing the house as a “machine for living in.”
[8] Prediado, Beatriz. “The Pharmaco-Pornographic Regime: Sex, Gender, and Subjectivity in the Age of Punk Capitalism.” In The Transgender Studies Reader 2. Eds Susan Stryker and Aren Z Aizura. New York: Routledge, 2013.
[9] The advent of science and medicine in the 19th century gave rise to new conception of the the “normal” body, one that could be objectively studied, measured and that would form the basis of ergonomic design standards that became encoded in guidelines and regulatory codes that we have inherited to this day. Douglas Baynton describes how medical arguments where used to justify discrimination against women, blacks, and immigrants because their bodies deviated from the norm in “Disability and the Justification of Inequality in American History.” in The Disability Studies Reader. New York: Routledge, 2013.

